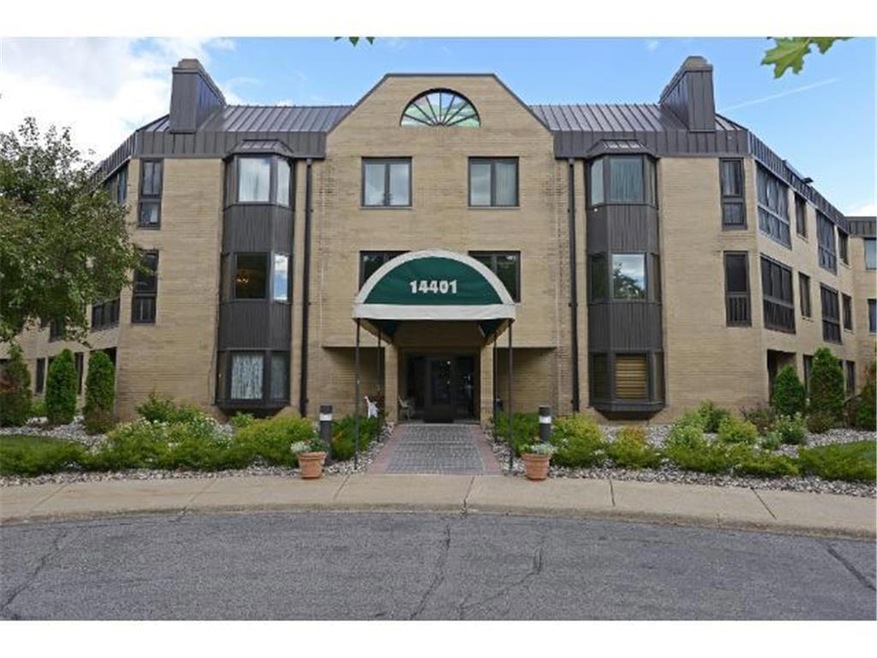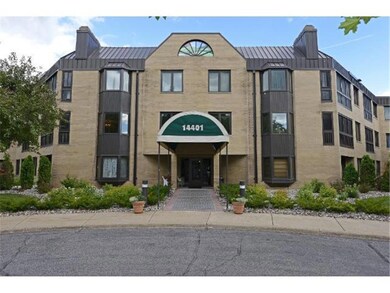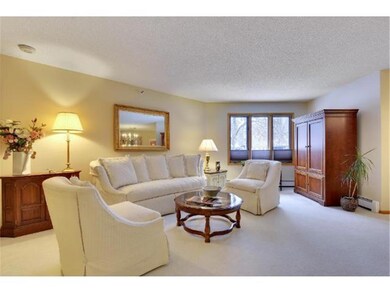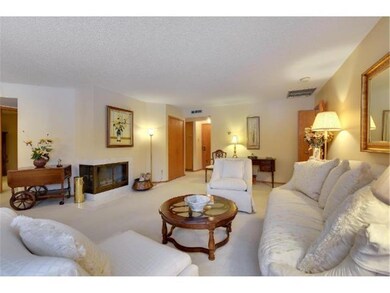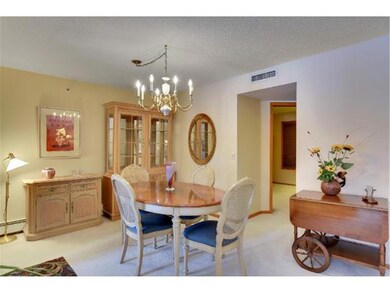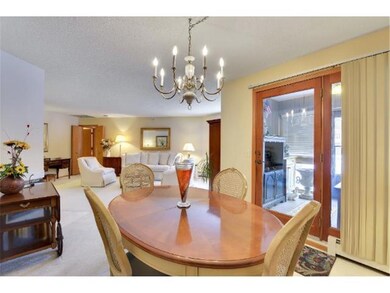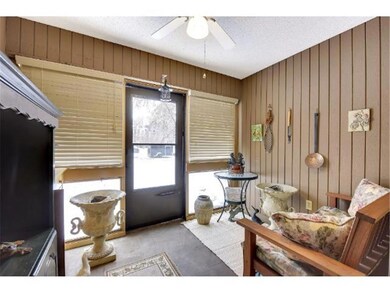
14401 Atrium Way Unit 118 Minnetonka, MN 55345
Glen Lake Neighborhood
2
Beds
1.5
Baths
1,079
Sq Ft
7
Acres
Highlights
- Building Security
- Heated In Ground Pool
- Elevator
- Hopkins Senior High School Rated A-
- Sauna
- Porch
About This Home
As of June 2023Light & spacious main floor unit! Complete remodel of kitchen in December 2015. Meticulously maintained home with 2 sided FP, large master suite, three-season porch. Great complex with pool, sauna & all the amenities in prime location in vibrant Glen Lake.
Property Details
Home Type
- Multi-Family
Est. Annual Taxes
- $1,473
Year Built
- Built in 1984
Lot Details
- Irregular Lot
HOA Fees
- $503 Monthly HOA Fees
Parking
- 1 Car Garage
- Heated Garage
- Insulated Garage
- Garage Door Opener
- Secure Parking
Home Design
- Property Attached
- Flat Roof Shape
- Tar and Gravel Roof
- Stone Siding
Interior Spaces
- 1,079 Sq Ft Home
- Woodwork
- Ceiling Fan
- Double Sided Fireplace
- Living Room with Fireplace
- Sauna
- Tile Flooring
Kitchen
- Range
- Microwave
- Dishwasher
- Disposal
Bedrooms and Bathrooms
- 2 Bedrooms
Laundry
- Dryer
- Washer
Home Security
- Home Security System
- Fire Sprinkler System
Outdoor Features
- Heated In Ground Pool
- Porch
Utilities
- Central Air
- Baseboard Heating
- Hot Water Heating System
Listing and Financial Details
- Assessor Parcel Number 2811722440258
Community Details
Overview
- Association fees include building exterior, hazard insurance, heating, outside maintenance, parking space, professional mgmt, sanitation, shared amenities, snow/lawn care, water/sewer
- Gassen Management Association
- The Glen Subdivision
- Rental Restrictions
- Car Wash Area
Recreation
- Community Indoor Pool
Additional Features
- Elevator
- Building Security
Map
Create a Home Valuation Report for This Property
The Home Valuation Report is an in-depth analysis detailing your home's value as well as a comparison with similar homes in the area
Home Values in the Area
Average Home Value in this Area
Property History
| Date | Event | Price | Change | Sq Ft Price |
|---|---|---|---|---|
| 06/09/2023 06/09/23 | Sold | $260,000 | +10.6% | $241 / Sq Ft |
| 05/30/2023 05/30/23 | Pending | -- | -- | -- |
| 05/19/2023 05/19/23 | For Sale | $235,000 | +74.2% | $218 / Sq Ft |
| 04/07/2016 04/07/16 | Sold | $134,900 | 0.0% | $125 / Sq Ft |
| 03/03/2016 03/03/16 | Pending | -- | -- | -- |
| 02/09/2016 02/09/16 | For Sale | $134,900 | -- | $125 / Sq Ft |
Source: NorthstarMLS
Tax History
| Year | Tax Paid | Tax Assessment Tax Assessment Total Assessment is a certain percentage of the fair market value that is determined by local assessors to be the total taxable value of land and additions on the property. | Land | Improvement |
|---|---|---|---|---|
| 2022 | $2,298 | $196,800 | $38,000 | $158,800 |
| 2021 | $2,101 | $178,400 | $35,000 | $143,400 |
| 2020 | $2,177 | $169,500 | $35,000 | $134,500 |
| 2019 | $1,947 | $166,400 | $35,000 | $131,400 |
| 2018 | $1,881 | $150,100 | $35,000 | $115,100 |
| 2017 | $1,818 | $133,300 | $50,000 | $83,300 |
| 2016 | $1,473 | $127,000 | $50,000 | $77,000 |
| 2015 | $1,382 | $119,000 | $54,000 | $65,000 |
| 2014 | -- | $119,000 | $54,000 | $65,000 |
Source: Public Records
Deed History
| Date | Type | Sale Price | Title Company |
|---|---|---|---|
| Warranty Deed | $134,900 | Edina Realty Title Inc | |
| Warranty Deed | $117,000 | -- |
Source: Public Records
Similar Home in the area
Source: NorthstarMLS
MLS Number: 4677520
APN: 28-117-22-44-0258
Nearby Homes
- 14501 Atrium Way Unit 218
- 14401 Atrium Way Unit 110
- 14666 Beacon Cir
- 14819 Cherry Ln
- 5517 Dickson Rd
- 15330 Knob Hill Curve
- 14217 Brunsvold Rd
- 5620 Glen Ave
- 5338 Highland Rd
- 14706 Glendale Rd
- 14705 Glendale Rd
- 15200 Crown Dr
- 5509 Mayview Rd
- 15673 Woodgate Rd S
- 15501 Excelsior Blvd
- 15712 Woodgate Rd N
- 4714 Caribou Dr
- 5754 W Glen Moor Rd
- 15802 Nursery Dr
- 15812 Woodgate Rd N
