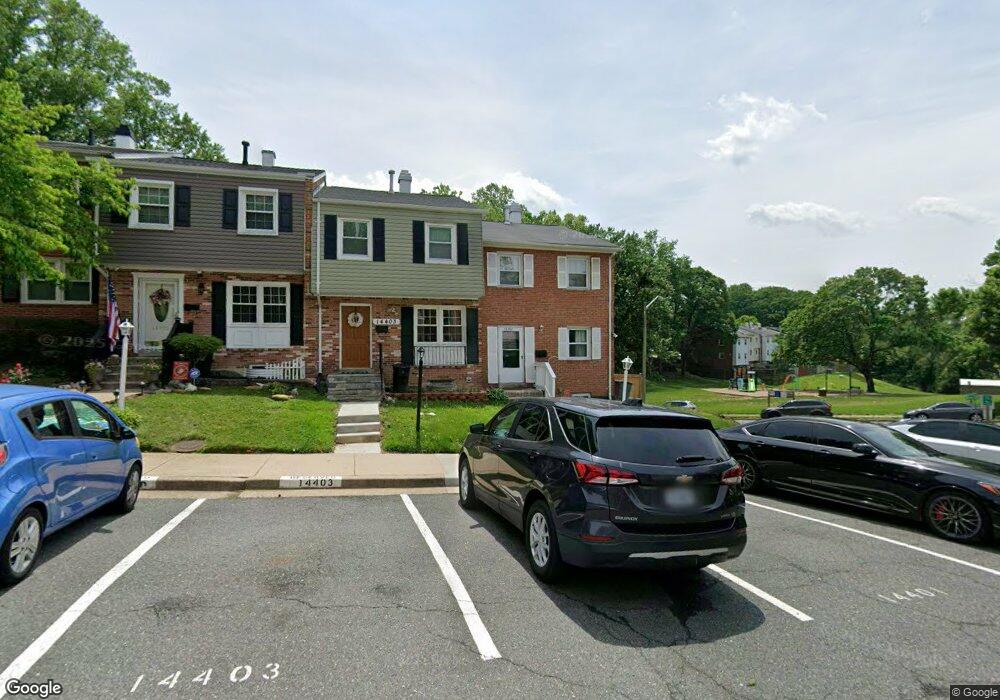14401 Brandon Ct Woodbridge, VA 22193
Birchdale NeighborhoodHighlights
- Colonial Architecture
- Traditional Floor Plan
- Community Pool
- Deck
- Wood Flooring
- Breakfast Area or Nook
About This Home
Welcome 14401 Brandon Court where your dream of a perfect townhouse awaits! Nestled in a prime location near I-95, Potomac Mills Mall, Stonebridge Town Center, and commuter lots this charming home combines convenience and comfort for an unparalleled lifestyle. As you step inside, you'll be greeted by the timeless elegance of wood floors, which lend a warm and inviting atmosphere throughout the residence. The open floor plan seamlessly connects the living spaces, providing an ideal setting for both relaxation and entertainment with THREE finished floors. Picture yourself cozied up by the crackling fireplace on chilly evenings, which is only a few steps to your lower level patio and fenced yard. This townhouse boasts a deck, offering a tranquil retreat where you can unwind and soak in the beautiful surroundings. Imagine hosting summer barbecues or enjoying a cup of coffee as you savor the morning sun. The possibilities are endless. While this home may require a little sweat equity, its potential is boundless. With your personal touch, you can transform it into a true gem that reflects your unique style and preferences. Plus, the great bones and desirable location make it a fantastic investment opportunity. Don't miss out on this rare end-unit remarkable townhouse with one of the largest lots you will find and the abundance of natural light that you get from the extra windows! Your dream home awaits.
Listing Agent
(703) 628-3075 munshisadek@realtyod.com Samson Properties License #0225076802 Listed on: 11/12/2025

Townhouse Details
Home Type
- Townhome
Est. Annual Taxes
- $3,380
Year Built
- Built in 1970
Lot Details
- 2,614 Sq Ft Lot
- Wood Fence
- Back Yard Fenced
HOA Fees
- $56 Monthly HOA Fees
Home Design
- Colonial Architecture
- Entry on the 1st floor
- Concrete Perimeter Foundation
Interior Spaces
- 1,877 Sq Ft Home
- Property has 3 Levels
- Traditional Floor Plan
- Ceiling Fan
- Wood Burning Fireplace
- Vinyl Clad Windows
- Window Screens
- Wood Flooring
Kitchen
- Eat-In Galley Kitchen
- Breakfast Area or Nook
- Electric Oven or Range
- Built-In Range
- Extra Refrigerator or Freezer
- Disposal
Bedrooms and Bathrooms
- 3 Bedrooms
Basement
- Basement Fills Entire Space Under The House
- Laundry in Basement
Parking
- 1 Open Parking Space
- 1 Parking Space
- Parking Lot
Outdoor Features
- Deck
Utilities
- Forced Air Heating and Cooling System
- Vented Exhaust Fan
- Natural Gas Water Heater
Listing and Financial Details
- Residential Lease
- Security Deposit $2,500
- Requires 1 Month of Rent Paid Up Front
- Tenant pays for minor interior maintenance, pest control, all utilities
- Rent includes hoa/condo fee
- No Smoking Allowed
- 12-Month Min and 36-Month Max Lease Term
- Available 11/15/25
- $100 Repair Deductible
- Assessor Parcel Number 8291-28-0633
Community Details
Overview
- Association fees include trash
- Dale City Third HOA
- Dale City Subdivision
Recreation
- Community Pool
Pet Policy
- Pets allowed on a case-by-case basis
Map
Source: Bright MLS
MLS Number: VAPW2107688
APN: 8291-28-0633
- 14413 Brook Dr
- 3412 Beaumont Rd
- 14184 Cuddy Loop Unit 101
- 14308 Belleville Ave
- 3206 Burbank Ln
- 14669 Fox Glove Ct
- 14717 Barksdale St
- 14748 Barksdale St
- 14496 Aurora Dr
- 14657 Cloverdale Rd
- 3608 Felmore Ct
- 14339 Madrigal Dr
- 14504 Fullerton Rd
- 14595 Charity Ct
- 3544 Moon Way
- 14502 Darbydale Ave
- 3803 Danbury Ct
- 14220 Fallbrook Ln
- 14035 Madrona Ln
- 14809 Ashdale Ave
- 3389 Benbow Ct
- 14386 Berkshire Dr
- 14363 Berkshire Dr
- 3519 Buffalo Ct
- 14332 Belleville Ave
- 14154 Cuddy Loop Unit 103
- 14307 Bismark Ave
- 3362 Nadia Loop
- 14090 Kramer Place
- 14684 Cloverdale Rd
- 14197 Madrigal Dr
- 3301 Noble Pond Way
- 2856 Bowes Ln
- 2851 Bowes Ln
- 2901 Glory Ct
- 3803 Danbury Ct
- 3811 Forestdale Ave
- 15068 Catbrier Ct
- 4006 Dubois Ct
- 15110 Cardin Place Unit B
