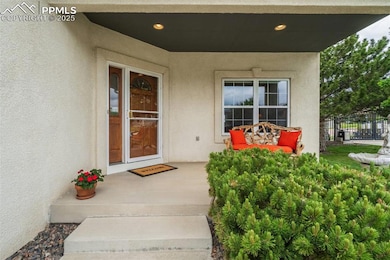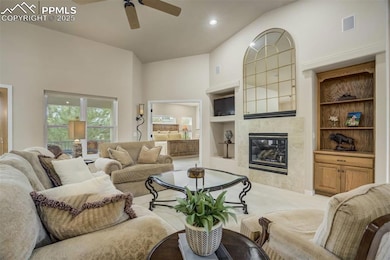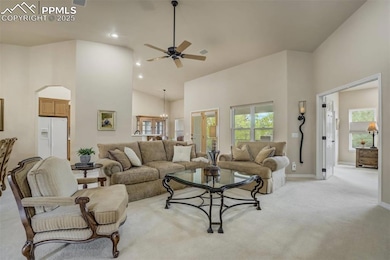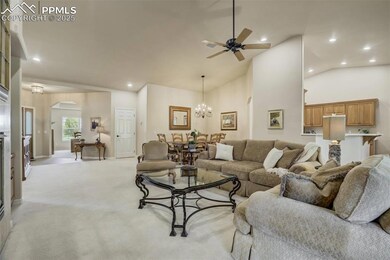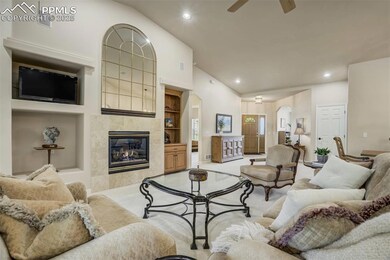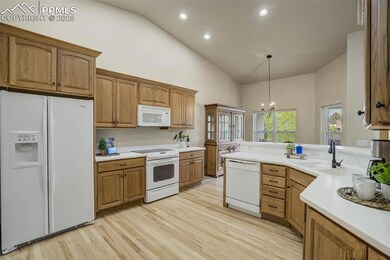
14401 Eagle Villa Grove Colorado Springs, CO 80921
Gleneagle NeighborhoodEstimated payment $4,353/month
Highlights
- Gated Community
- Meadow
- Multiple Fireplaces
- Antelope Trails Elementary School Rated A-
- Property is near a park
- Ranch Style House
About This Home
Set in the gated Eagle Villas enclave near Gleneagle & Northgate, this end-unit townhome offers low-maintenance living in D-20 with quick access to I-25, the Air Force Academy, shopping, & dining. The HOA handles exterior maintenance, snow & trash removal, lawn care, & more—ideal for lock-&-leave living.
Inside, vaulted ceilings extend across the main level, beginning in the Great Room where a gas fireplace, built-in shelving, & in-wall surround sound create a welcoming, open space. The adjacent kitchen features solid-surface counters, updated hardware, ample cabinet storage, & flows into the dining nook with solid oak floors & walk-out access to a composite-covered deck overlooking the community.
French doors open to the primary suite, which includes a fireplace, private deck access, walk-in closet, & a five-piece bath with soaking tub, freestanding shower, double vanity, tile flooring, & upgraded cabinet hardware. A second bedroom sits nearby, while the dedicated office—finished with a tray ceiling—looks out over the open space. The main level also includes a formal dining area & a laundry room with tile floor, built-in sink, upper cabinets, & direct garage access.
The finished basement offers a bright family room with garden-level windows, built-in ceiling surround sound, a gas fireplace, & wet bar. Two large bedrooms with walk-in closets share a full bath—one of them revealing a hidden room behind the closet, perfect for a studio, podcast setup, music space, or concealed storage. A separate flex room adds more versatility.
Additional highlights include upgraded door hardware throughout, 9-ft+ ceilings, energy-efficient vinyl windows, central A/C, radon mitigation, & an attached two-car garage with a painted epoxy floor, finished walls, & full-length cabinet storage. A front porch sitting area offers mountain views, while tile roofing, stucco siding, & a quiet private road complete the setting.
Townhouse Details
Home Type
- Townhome
Est. Annual Taxes
- $3,386
Year Built
- Built in 2000
Lot Details
- 3,180 Sq Ft Lot
- End Unit
- Meadow
- Landscaped with Trees
- Additional Parcels
HOA Fees
- $470 Monthly HOA Fees
Parking
- 2 Car Attached Garage
- Workshop in Garage
- Garage Door Opener
- Driveway
Home Design
- Ranch Style House
- Tile Roof
- Stucco
Interior Spaces
- 3,980 Sq Ft Home
- Ceiling height of 9 feet or more
- Ceiling Fan
- Multiple Fireplaces
- Gas Fireplace
Kitchen
- <<selfCleaningOvenToken>>
- <<microwave>>
- Dishwasher
Flooring
- Wood
- Carpet
- Ceramic Tile
Bedrooms and Bathrooms
- 4 Bedrooms
- 3 Full Bathrooms
Location
- Property is near a park
- Property is near shops
Utilities
- Forced Air Heating and Cooling System
- Heating System Uses Natural Gas
- 220 Volts in Kitchen
Additional Features
- Remote Devices
- Covered patio or porch
Community Details
Overview
- Association fees include common utilities, covenant enforcement, lawn, maintenance structure, management, security, snow removal, trash removal
Recreation
- Park
- Hiking Trails
- Trails
Security
- Gated Community
Map
Home Values in the Area
Average Home Value in this Area
Tax History
| Year | Tax Paid | Tax Assessment Tax Assessment Total Assessment is a certain percentage of the fair market value that is determined by local assessors to be the total taxable value of land and additions on the property. | Land | Improvement |
|---|---|---|---|---|
| 2025 | $3,386 | $42,690 | -- | -- |
| 2024 | $3,455 | $39,290 | $7,500 | $31,790 |
| 2022 | $3,132 | $29,810 | $4,450 | $25,360 |
| 2021 | $3,370 | $30,670 | $4,580 | $26,090 |
| 2020 | $3,304 | $28,740 | $4,580 | $24,160 |
| 2019 | $3,281 | $28,740 | $4,580 | $24,160 |
| 2018 | $2,238 | $26,580 | $4,460 | $22,120 |
| 2017 | $2,232 | $26,580 | $4,460 | $22,120 |
| 2016 | $1,921 | $27,100 | $4,460 | $22,640 |
| 2015 | $1,919 | $27,100 | $4,460 | $22,640 |
| 2014 | $1,898 | $26,880 | $4,460 | $22,420 |
Property History
| Date | Event | Price | Change | Sq Ft Price |
|---|---|---|---|---|
| 07/10/2025 07/10/25 | Price Changed | $650,000 | -2.3% | $163 / Sq Ft |
| 05/30/2025 05/30/25 | For Sale | $665,000 | -- | $167 / Sq Ft |
Purchase History
| Date | Type | Sale Price | Title Company |
|---|---|---|---|
| Warranty Deed | $407,500 | Stewart Title Co | |
| Warranty Deed | $364,000 | Unified Title Co Inc |
Mortgage History
| Date | Status | Loan Amount | Loan Type |
|---|---|---|---|
| Open | $220,000 | New Conventional |
Similar Homes in Colorado Springs, CO
Source: Pikes Peak REALTOR® Services
MLS Number: 8681802
APN: 62061-03-016
- 14335 Eagle Villa Grove
- 14185 Candlewood Ct
- 210 Mission Hill Way
- 14135 Candlewood Ct
- 140 Mission Hill Way
- 205 Pauma Valley Dr
- 780 Mission Hill Way
- 105 Pauma Valley Dr
- 410 Palm Springs Way
- 14095 Gleneagle Dr
- 14915 Gleneagle Dr
- 70 Palm Springs Dr
- 13962 Rivercrest Cir
- 440 Torrey Pines Way
- 13850 Windrush Dr
- 13881 Rivercrest Cir
- 13833 Rivercrest Cir
- 14595 Westchester Dr
- 3 Desert Inn Way
- 14350 Westchester Dr
- 002 Medford Dr
- 310 Medford Dr
- 13631 Shepard Heights
- 93 Clear Pass View
- 13280 Trolley View
- 14707 Allegiance Dr
- 50 Spectrum Loop
- 1382 Morro Bay Way
- 15329 Monument Ridge Ct
- 185 Polaris Point Loop
- 517 Oxbow Dr
- 16089 Penn Central Way
- 15681 James Gate Place
- 850 Merrimac River Way
- 698 Larimer Creek Dr
- 2156 Villa Creek Cir
- 16112 Old Forest Point
- 12729 Mission Meadow Dr
- 1640 Peregrine Vista Heights
- 11885 Wildwood Ridge Dr

