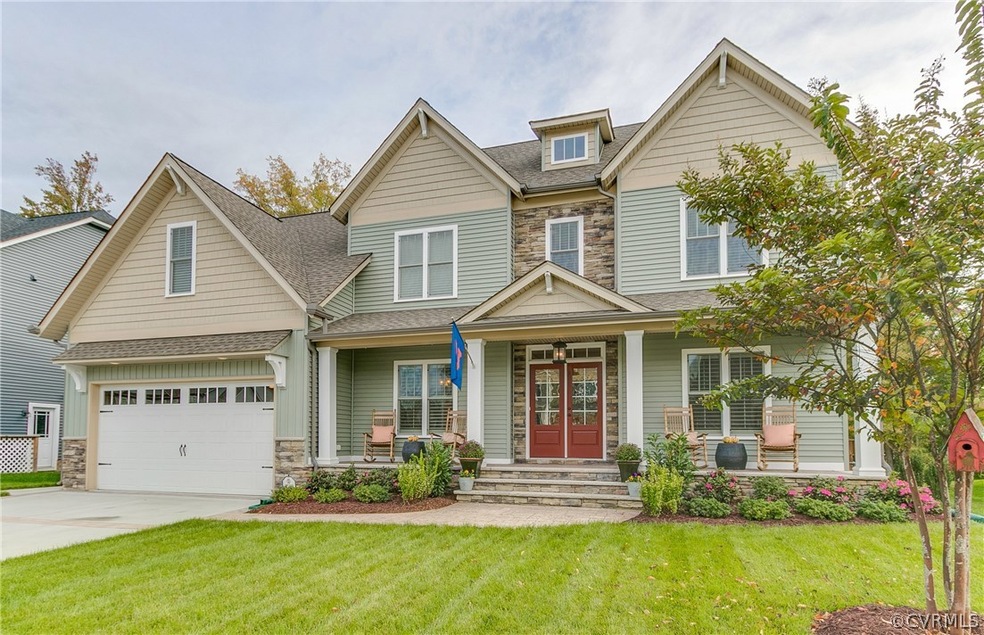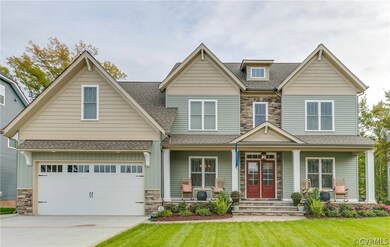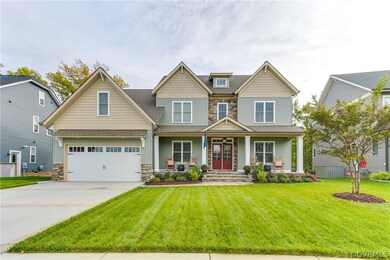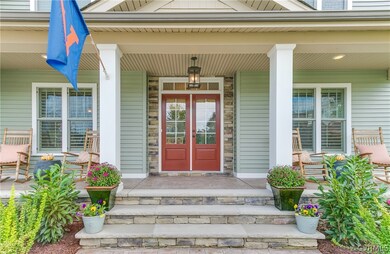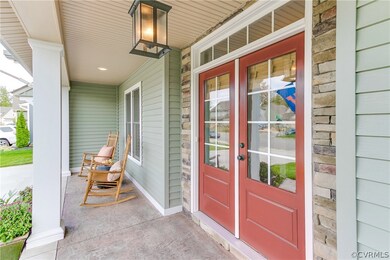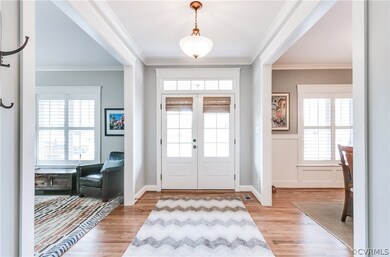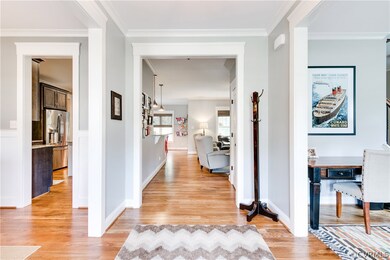
14401 Farcet Dr Midlothian, VA 23112
Highlights
- Outdoor Pool
- Craftsman Architecture
- Wood Flooring
- Midlothian High School Rated A
- Clubhouse
- Main Floor Bedroom
About This Home
As of December 2017Welcome to this lovely Anderson custom built home in the coveted RounTrey subdivision. This lovely home is well laid out, and is adorned with every upgrade imaginable. The home is only a few years young and has been impeccably maintained. The home features a first floor ensuite with full bath, open concept plan with hardwoods down, and throughout the upper hallways. Enjoy your morning coffee in the screened porch overlooking the private back yard. Other features include a fenced back yard, paver patio with fire pit, stamped concrete drive and walkways. The master suite is a treat and features a wet bar, his and hers closets, and a luxury master bath that you will just absolutely die for. This home is absolutely stunning in every way! The 3rd floor is finishable for more square footage, should you ever need the space. Hurry and come see this one before it's gone!
Last Agent to Sell the Property
RE/MAX Commonwealth License #0225072249 Listed on: 10/09/2017

Home Details
Home Type
- Single Family
Est. Annual Taxes
- $3,909
Year Built
- Built in 2014
Lot Details
- 9,196 Sq Ft Lot
- Back Yard Fenced
- Sprinkler System
- Zoning described as R9
HOA Fees
- $50 Monthly HOA Fees
Parking
- 2 Car Direct Access Garage
- Oversized Parking
- Garage Door Opener
Home Design
- Craftsman Architecture
- Frame Construction
- Shingle Roof
- Vinyl Siding
- Stone
Interior Spaces
- 3,145 Sq Ft Home
- 2-Story Property
- Wired For Data
- High Ceiling
- Ceiling Fan
- Recessed Lighting
- Gas Fireplace
- Separate Formal Living Room
- Screened Porch
- Crawl Space
- Home Security System
Kitchen
- Gas Cooktop
- Stove
- Microwave
- Dishwasher
- Kitchen Island
- Granite Countertops
- Disposal
Flooring
- Wood
- Carpet
- Ceramic Tile
Bedrooms and Bathrooms
- 5 Bedrooms
- Main Floor Bedroom
- En-Suite Primary Bedroom
- Walk-In Closet
- 3 Full Bathrooms
Pool
- Outdoor Pool
Schools
- Swift Creek Elementary School
- Tomahawk Creek Middle School
- Midlothian High School
Utilities
- Forced Air Zoned Heating and Cooling System
- Heating System Uses Natural Gas
- Tankless Water Heater
- Gas Water Heater
- High Speed Internet
Listing and Financial Details
- Tax Lot 86
- Assessor Parcel Number 718-69-09-66-900-000
Community Details
Overview
- Rountrey Subdivision
Amenities
- Common Area
- Clubhouse
Recreation
- Community Pool
Ownership History
Purchase Details
Home Financials for this Owner
Home Financials are based on the most recent Mortgage that was taken out on this home.Purchase Details
Home Financials for this Owner
Home Financials are based on the most recent Mortgage that was taken out on this home.Similar Homes in Midlothian, VA
Home Values in the Area
Average Home Value in this Area
Purchase History
| Date | Type | Sale Price | Title Company |
|---|---|---|---|
| Warranty Deed | $450,000 | Attorney | |
| Warranty Deed | $429,500 | -- |
Mortgage History
| Date | Status | Loan Amount | Loan Type |
|---|---|---|---|
| Open | $382,500 | New Conventional | |
| Previous Owner | $343,600 | New Conventional |
Property History
| Date | Event | Price | Change | Sq Ft Price |
|---|---|---|---|---|
| 12/27/2017 12/27/17 | Sold | $450,000 | 0.0% | $143 / Sq Ft |
| 11/17/2017 11/17/17 | Pending | -- | -- | -- |
| 11/10/2017 11/10/17 | Price Changed | $450,000 | -2.2% | $143 / Sq Ft |
| 10/09/2017 10/09/17 | For Sale | $460,000 | +7.1% | $146 / Sq Ft |
| 12/01/2014 12/01/14 | Sold | $429,500 | -0.1% | $138 / Sq Ft |
| 09/27/2014 09/27/14 | Pending | -- | -- | -- |
| 09/09/2014 09/09/14 | For Sale | $429,950 | -- | $138 / Sq Ft |
Tax History Compared to Growth
Tax History
| Year | Tax Paid | Tax Assessment Tax Assessment Total Assessment is a certain percentage of the fair market value that is determined by local assessors to be the total taxable value of land and additions on the property. | Land | Improvement |
|---|---|---|---|---|
| 2025 | $5,463 | $611,000 | $115,000 | $496,000 |
| 2024 | $5,463 | $611,000 | $115,000 | $496,000 |
| 2023 | $5,114 | $562,000 | $110,000 | $452,000 |
| 2022 | $4,600 | $500,000 | $103,000 | $397,000 |
| 2021 | $4,322 | $452,300 | $101,000 | $351,300 |
| 2020 | $4,164 | $438,300 | $101,000 | $337,300 |
| 2019 | $4,164 | $438,300 | $101,000 | $337,300 |
| 2018 | $4,129 | $434,600 | $100,000 | $334,600 |
| 2017 | $3,909 | $407,200 | $95,000 | $312,200 |
| 2016 | $3,922 | $408,500 | $95,000 | $313,500 |
| 2015 | $3,769 | $391,300 | $90,000 | $301,300 |
| 2014 | $816 | $85,000 | $85,000 | $0 |
Agents Affiliated with this Home
-
Ryan Sanford

Seller's Agent in 2017
Ryan Sanford
RE/MAX
(804) 218-3409
4 in this area
251 Total Sales
-
Joseph King

Buyer's Agent in 2017
Joseph King
Long & Foster
(804) 690-0718
5 in this area
95 Total Sales
-
Alex Glaser

Buyer Co-Listing Agent in 2017
Alex Glaser
Long & Foster
(804) 288-8888
4 in this area
200 Total Sales
-
Tom Cash

Seller's Agent in 2014
Tom Cash
Luxe Group LLC
(804) 399-2906
-
L
Buyer's Agent in 2014
Lynn Pritchard
Joyner Fine Properties
Map
Source: Central Virginia Regional MLS
MLS Number: 1736144
APN: 718-69-09-66-900-000
- 3200 Barkham Dr
- 14801 Abberton Dr
- 14824 Abberton Dr
- 14825 Abberton Dr
- 2236 Thorncrag Ln
- 14900 Abberton Dr
- 2237 Wing Haven Place
- 15001 Abberton Dr
- 15013 Dordon Ln
- 3719 Waverton Dr
- 3701 Glenworth Dr
- 15118 Heaton Dr
- 14712 Evershot Cir
- 15155 Heaton Dr
- 15206 Heaton Dr
- 14936 Endstone Trail
- 2324 Millcrest Terrace
- 2228 Millcrest Terrace
- 3601 Ampfield Way
- 2013 Rose Family Dr
