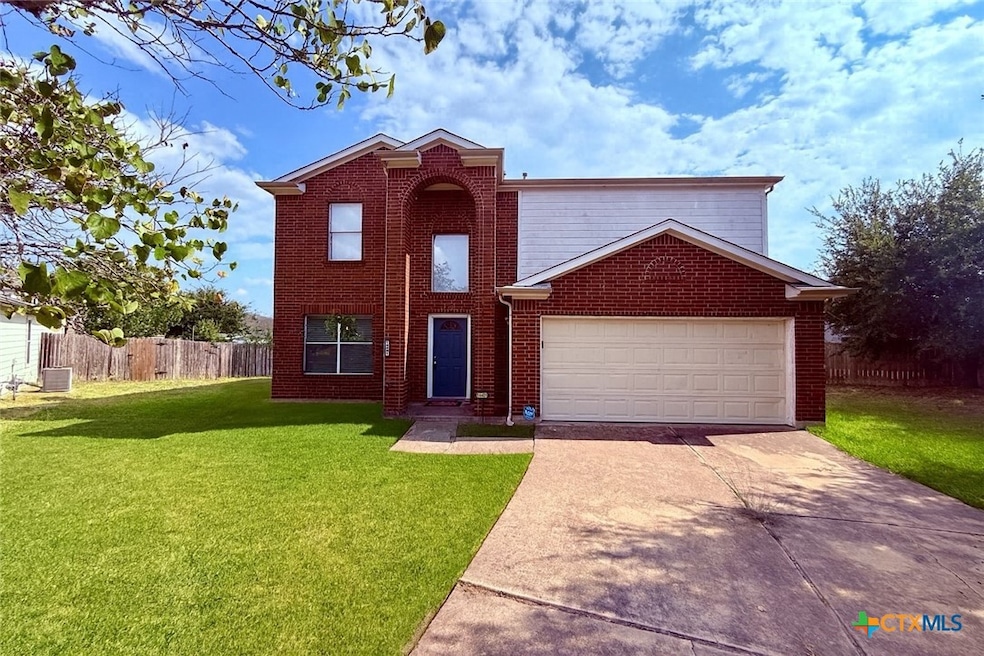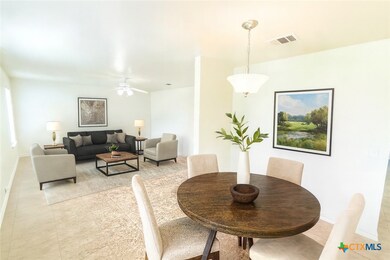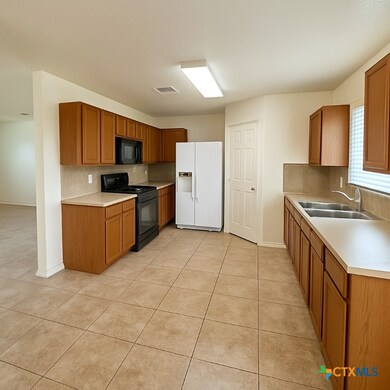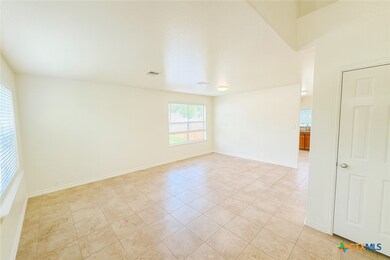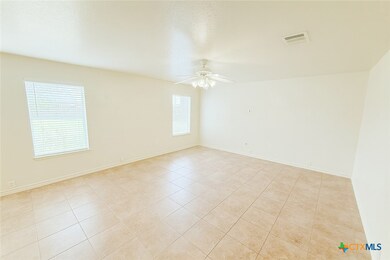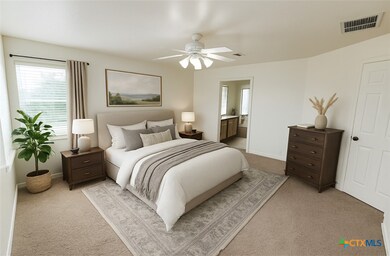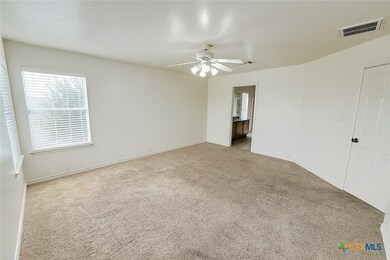Highlights
- Double Vanity
- Laundry Room
- Tile Flooring
- Walk-In Closet
- Garden Bath
- Central Heating and Cooling System
About This Home
Spacious 4- bedroom, 2.5-bath home offering over 2,000 sq. ft. of living space in a quiet cul-de-sac. This two-story home features multiple living and dining areas, a convenient half bath downstairs, and a large fenced backyard ideal for outdoor activities. Recent interior updates include fresh paint and flooring. Located near local schools, Austin Community College, shopping, and dining, with quick access to major roadways for easy commute.
Listing Agent
Pure Realty Brokerage Phone: 512-337-0400 License #0803284 Listed on: 09/29/2025

Home Details
Home Type
- Single Family
Est. Annual Taxes
- $6,292
Year Built
- Built in 2004
Lot Details
- 0.27 Acre Lot
- North Facing Home
- Wood Fence
- Back Yard Fenced
Parking
- 2 Car Garage
Home Design
- Brick Exterior Construction
- Slab Foundation
Interior Spaces
- 2,084 Sq Ft Home
- Property has 2 Levels
- Ceiling Fan
Kitchen
- Gas Range
- Dishwasher
- Disposal
Flooring
- Carpet
- Tile
Bedrooms and Bathrooms
- 4 Bedrooms
- Walk-In Closet
- Double Vanity
- Garden Bath
Laundry
- Laundry Room
- Laundry on upper level
Location
- City Lot
Schools
- Neidig Elementary School
- Elgin Middle School
- Elgin High School
Utilities
- Central Heating and Cooling System
- Heating System Uses Natural Gas
- Separate Meters
- Gas Water Heater
Community Details
- Property has a Home Owners Association
- Eagles Landing Ph 01 Subdivision
Listing and Financial Details
- The owner pays for association fees, taxes
- Rent includes association dues, taxes
- Legal Lot and Block 28 / B
- Assessor Parcel Number 588783
Map
Source: Central Texas MLS (CTXMLS)
MLS Number: 594026
APN: 588783
- 14408 Gurney's Eagle Dr
- 14513 Prairie Sod Ln
- 18757 Golden Eagle Way
- 18749 Golden Eagle Way
- 18825 Golden Eagle Way
- 248 Heritage Mill Trail
- 14401 Tawny Eagle Ct
- 19012 Speculator Ln
- 18624 Quiet Range Dr
- Acorn Plan at Homestead Estates
- Chestnut Plan at Homestead Estates
- Torres Plan at Homestead Estates
- Marek Plan at Homestead Estates
- Holly Plan at Homestead Estates
- 14516 Isidors Eagle Way
- 141 Appleberry Ln
- 14017 Prospector Way
- 156 Appleberry Ln
- 14705 Eagles Claw Way
- 14713 Eagles Claw Way
- 14513 Prairie Sod Ln
- 18749 Golden Eagle Way
- 14400 Martial Eagle Dr
- 194 Heritage Mill Trail
- 14313 Boomtown Way
- 18632 Quiet Range Dr
- 18600 Golden Eagle Way
- 18713 Quiet Range Dr
- 14017 Prospector Way
- 18412 Speculator Ln
- 14125 Prospector Way
- 14141 Prospector Way
- 18424 Stellers Sea St
- 18308 Speculator Ln
- 16416 Farmhouse Ln
- 18413 Quiet Range Dr
- 14013 John Aregood Pass
- 18108 Speculator Ln
- 14001 Prasky Trail
- 17409 Ginning Ct
