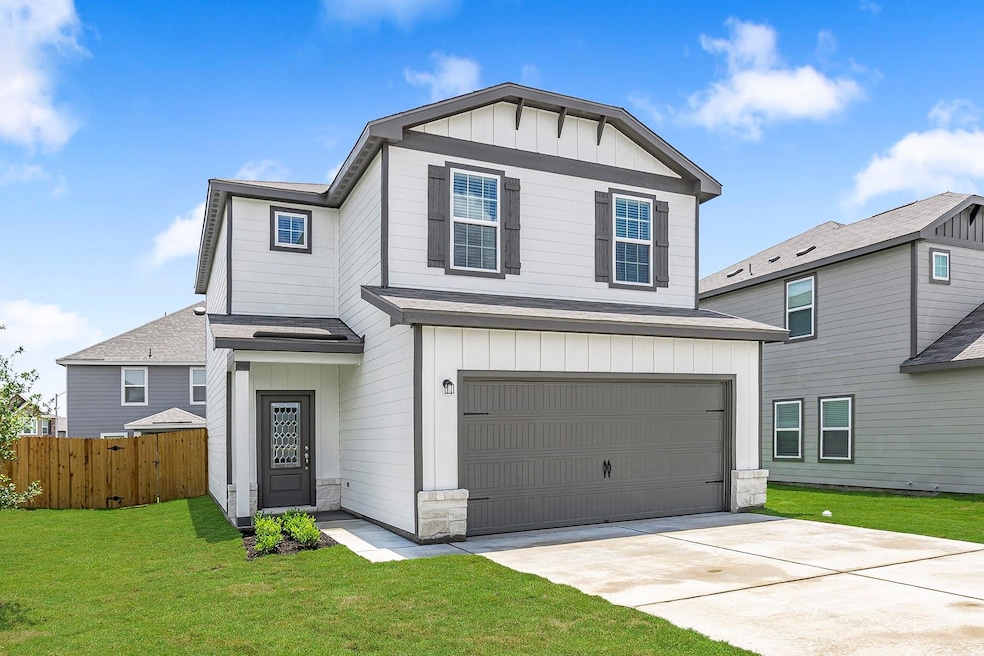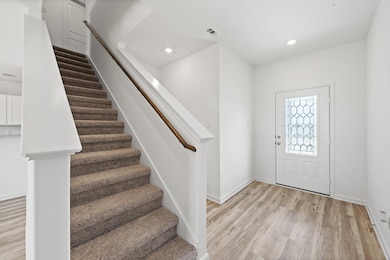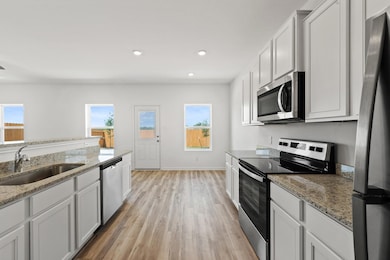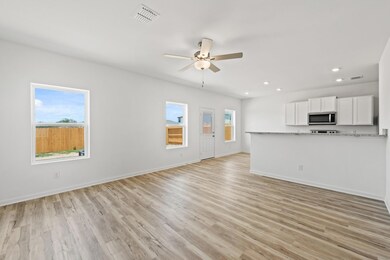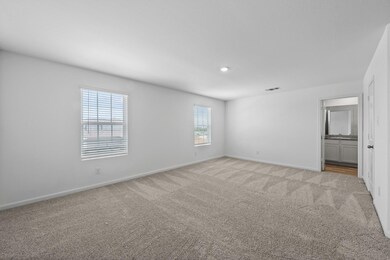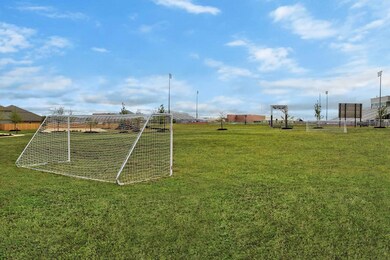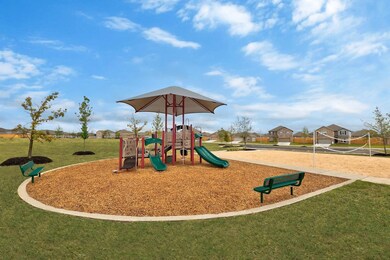Highlights
- New Construction
- Clubhouse
- Neighborhood Views
- Open Floorplan
- Granite Countertops
- Covered patio or porch
About This Home
The beautiful Holly plan is ready for a quick move-in! This spacious home features three large bedrooms, two and a half bathrooms, a roomy family room, and a fully-equipped, chef-inspired kitchen. The open-concept design of the main floor makes it ideal for entertaining, with a seamless flow between the family room, kitchen, and dining area. Whether you're hosting a gathering or enjoying a quiet evening, the layout ensures you’ll always be at the heart of the action, making lasting memories with loved ones. Lease to Buy Option! Build credit while renting in brand-new homes—first come, first served! Pet friendly, no breed restrictions. Application fee paid at time of application and deposit is payable to online portal at time of approval.
Listing Agent
LGI Homes Brokerage Phone: (281) 362-8998 License #0226524 Listed on: 07/10/2025
Home Details
Home Type
- Single Family
Year Built
- Built in 2025 | New Construction
Lot Details
- 4,008 Sq Ft Lot
- South Facing Home
- Gated Home
- Wood Fence
- Landscaped
- Interior Lot
- Sprinkler System
- Dense Growth Of Small Trees
- Back Yard Fenced and Front Yard
Parking
- 2 Car Attached Garage
- Lighted Parking
- Front Facing Garage
- Garage Door Opener
- Driveway
- Additional Parking
Home Design
- Slab Foundation
- Blown-In Insulation
- Shingle Roof
- Fiberglass Roof
- Concrete Siding
- Stone Siding
- ICAT Recessed Lighting
- HardiePlank Type
- Radiant Barrier
Interior Spaces
- 1,580 Sq Ft Home
- 2-Story Property
- Open Floorplan
- Wired For Data
- Ceiling Fan
- Recessed Lighting
- Double Pane Windows
- Vinyl Clad Windows
- Insulated Windows
- Blinds
- Window Screens
- Entrance Foyer
- Neighborhood Views
- Attic or Crawl Hatchway Insulated
Kitchen
- Breakfast Bar
- Free-Standing Electric Range
- Range Hood
- <<microwave>>
- Plumbed For Ice Maker
- Dishwasher
- Stainless Steel Appliances
- Granite Countertops
- Disposal
Flooring
- Carpet
- Vinyl
Bedrooms and Bathrooms
- 3 Bedrooms
- Walk-In Closet
Home Security
- Smart Thermostat
- Carbon Monoxide Detectors
- Fire and Smoke Detector
Schools
- Harvest Ridge Elementary School
- Elgin Middle School
- Elgin High School
Utilities
- Central Heating and Cooling System
- Vented Exhaust Fan
- Underground Utilities
- Electric Water Heater
- High Speed Internet
- Phone Available
- Cable TV Available
Additional Features
- Energy-Efficient HVAC
- Covered patio or porch
Listing and Financial Details
- Security Deposit $2,535
- Tenant pays for all utilities, insurance
- The owner pays for association fees
- 12 Month Lease Term
- $75 Application Fee
- Assessor Parcel Number 990478
Community Details
Overview
- Property has a Home Owners Association
- Built by LGI Homes – Texas, LLC
- Eagles Landing Subdivision
- Property managed by LGI Living
Amenities
- Community Barbecue Grill
- Picnic Area
- Common Area
- Clubhouse
- Community Mailbox
Recreation
- Community Playground
- Park
- Trails
Pet Policy
- Pet Deposit $250
- Dogs and Cats Allowed
Map
Source: Unlock MLS (Austin Board of REALTORS®)
MLS Number: 7165726
- 18517 Spotted Eagle Ln
- 18300 Stellers Sea St
- 14713 Bonellis Pass
- 14701 Bonellis Pass
- 14713 Eagles Claw Way
- 14705 Eagles Claw Way
- 14704 Wahlbergs Way
- 18420 Stellers Sea St
- 18228 Stellers Sea St
- 18237 Stellers Sea St
- 18224 Stellers Sea St
- 14516 Isidors Eagle Way
- 18400 Stellers Sea St
- 18312 Stellers Sea St
- 18316 Stellers Sea St
- 18308 Stellers Sea St
- 18236 Stellers Sea St
- 18232 Stellers Sea St
- 14709 Bonellis Pass
- 18225 Stellers Sea St
- 14704 Wahlbergs Way
- 18312 Stellers Sea St
- 18316 Stellers Sea St
- 18236 Stellers Sea St
- 18412 Speculator Ln
- 18308 Speculator Ln
- 18224 Speculator Ln
- 18216 Speculator Ln
- 18808 Speculator Ln
- 14413 Boomtown Way
- 18520 Quiet Range Dr
- 18908 Speculator Ln
- 18641 Quiet Range Dr
- 14217 Prairie Sod Ln
- 110 Lavender Ln
- 107 Honeybee Ln
- 11104 Roving Pass
- 147 Huckleberry Ln
- 109 Kendall Cove
- 102 Kendall Cove
