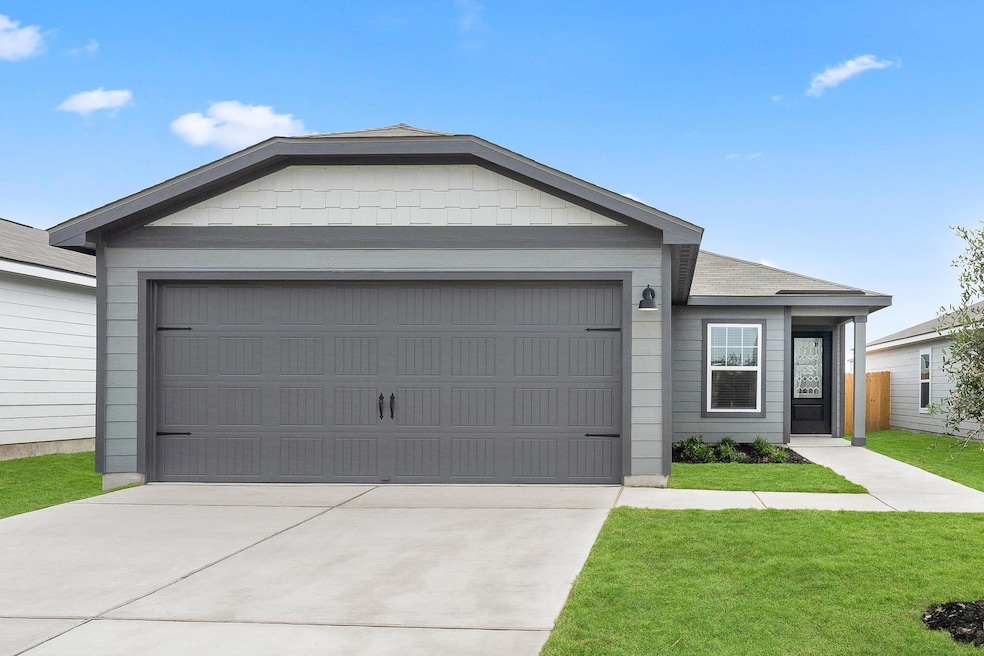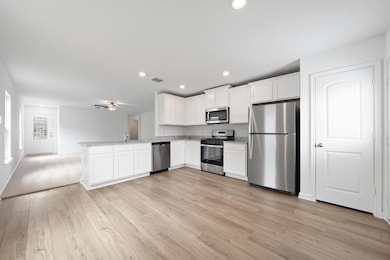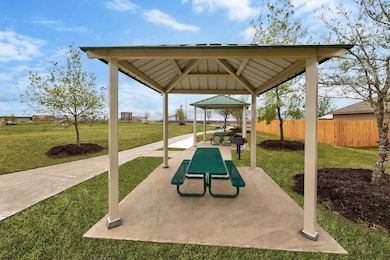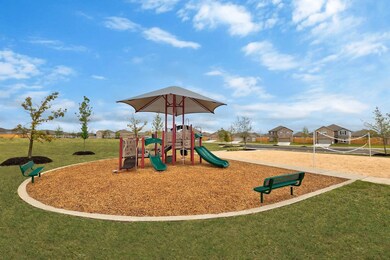Highlights
- Open Floorplan
- Neighborhood Views
- Sport Court
- Granite Countertops
- Community Pool
- Covered patio or porch
About This Home
The Chestnut plan by LGI Homes is a spacious one-story, three-bedroom plan at available with Homestead Estates. This plan features a chef-ready kitchen, large family room and a luxurious master retreat, all filled with designer upgrades at no extra costs to you! Homeowners will enjoy having each bedroom off a hallway with the Chestnut plan, which provides additional privacy and a peaceful atmosphere. Application fee paid at time of application and deposit is payable to online portal at time of approval.
Listing Agent
LGI Homes Brokerage Phone: (281) 362-8998 License #0226524 Listed on: 07/10/2025
Home Details
Home Type
- Single Family
Year Built
- Built in 2025 | Under Construction
Lot Details
- 6,260 Sq Ft Lot
- East Facing Home
- Gated Home
- Wood Fence
- Landscaped
- Interior Lot
- Sprinkler System
- Dense Growth Of Small Trees
- Back Yard Fenced and Front Yard
Parking
- 2 Car Attached Garage
- Lighted Parking
- Front Facing Garage
- Garage Door Opener
- Driveway
- Additional Parking
Home Design
- Slab Foundation
- Shingle Roof
- Fiberglass Roof
- Concrete Siding
- ICAT Recessed Lighting
- HardiePlank Type
- Radiant Barrier
Interior Spaces
- 1,305 Sq Ft Home
- 1-Story Property
- Open Floorplan
- Wired For Data
- Ceiling Fan
- Recessed Lighting
- Double Pane Windows
- Vinyl Clad Windows
- Insulated Windows
- Blinds
- Window Screens
- Entrance Foyer
- Neighborhood Views
- Attic or Crawl Hatchway Insulated
Kitchen
- Eat-In Kitchen
- Breakfast Bar
- Free-Standing Electric Range
- Range Hood
- Microwave
- Plumbed For Ice Maker
- Dishwasher
- Stainless Steel Appliances
- Granite Countertops
- Disposal
Flooring
- Carpet
- Vinyl
Bedrooms and Bathrooms
- 3 Main Level Bedrooms
- Walk-In Closet
- 2 Full Bathrooms
Home Security
- Smart Thermostat
- Carbon Monoxide Detectors
- Fire and Smoke Detector
Schools
- Harvest Ridge Elementary School
- Elgin Middle School
- Elgin High School
Utilities
- Central Heating and Cooling System
- Vented Exhaust Fan
- Underground Utilities
- Municipal Utilities District for Water and Sewer
- Electric Water Heater
- High Speed Internet
- Phone Available
- Cable TV Available
Additional Features
- Energy-Efficient HVAC
- Covered patio or porch
Listing and Financial Details
- Security Deposit $2,455
- Tenant pays for all utilities, insurance
- The owner pays for association fees
- 12 Month Lease Term
- $75 Application Fee
- Assessor Parcel Number 990501
Community Details
Overview
- Property has a Home Owners Association
- Built by LGI Homes - Texas, LLC
- Eagles Landing Subdivision
- Property managed by LGI Living
Amenities
- Community Barbecue Grill
- Picnic Area
- Common Area
- Community Mailbox
Recreation
- Sport Court
- Community Playground
- Community Pool
- Park
- Trails
Pet Policy
- Pet Deposit $250
- Dogs and Cats Allowed
Map
Source: Unlock MLS (Austin Board of REALTORS®)
MLS Number: 2118878
- 147708 Wahlbergs Way
- 14713 Eagles Claw Way
- 14705 Eagles Claw Way
- 14701 Bonellis Pass
- 14713 Bonellis Pass
- 18300 Stellers Sea St
- 18517 Spotted Eagle Ln
- 18233 Stellers Sea St
- 18237 Stellers Sea St
- 18424 Stellers Sea St
- 18228 Stellers Sea St
- 18420 Stellers Sea St
- 18224 Stellers Sea St
- 18304 Speculator Ln
- 18400 Stellers Sea St
- 18312 Stellers Sea St
- 18316 Stellers Sea St
- 18308 Stellers Sea St
- 18236 Stellers Sea St
- 14009 John Aregood Pass
- 18424 Stellers Sea St
- 18224 Speculator Ln
- 18312 Stellers Sea St
- 18216 Speculator Ln
- 18412 Speculator Ln
- 18316 Stellers Sea St
- 18236 Stellers Sea St
- 18520 Quiet Range Dr
- 14413 Boomtown Way
- 18808 Speculator Ln
- 18908 Speculator Ln
- 18641 Quiet Range Dr
- 18808 Angie Vastano Dr
- 14217 Prairie Sod Ln
- 110 Lavender Ln
- 107 Honeybee Ln
- 147 Huckleberry Ln
- 11104 Roving Pass
- 102 Kendall Cove
- 109 Kendall Cove




