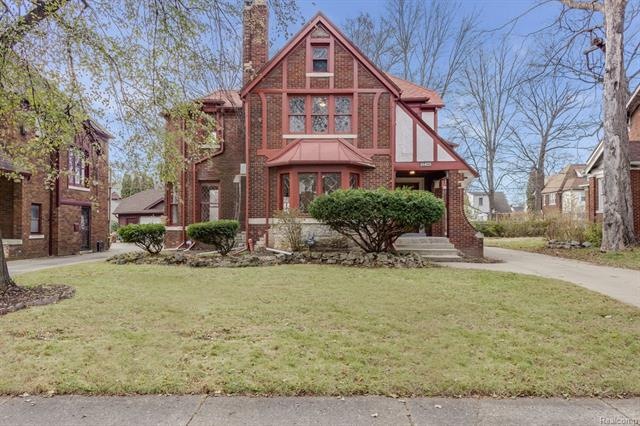
$219,900
- 3 Beds
- 2 Baths
- 1,632 Sq Ft
- 14235 Saint Marys St
- Detroit, MI
Step into this newly remodeled 3 bed 2 full bath colonial. Fully updated throughout while maintaining its historic natural beauty. This spacious home features beautiful, refinished hardwood floors, a wood burning fireplace, and architectural woodworking details. First floor features a large living room, kitchen, formal dining room, and additional room with newly installed French doors. Kitchen
Sean Owens Todd Enterprises Inc
