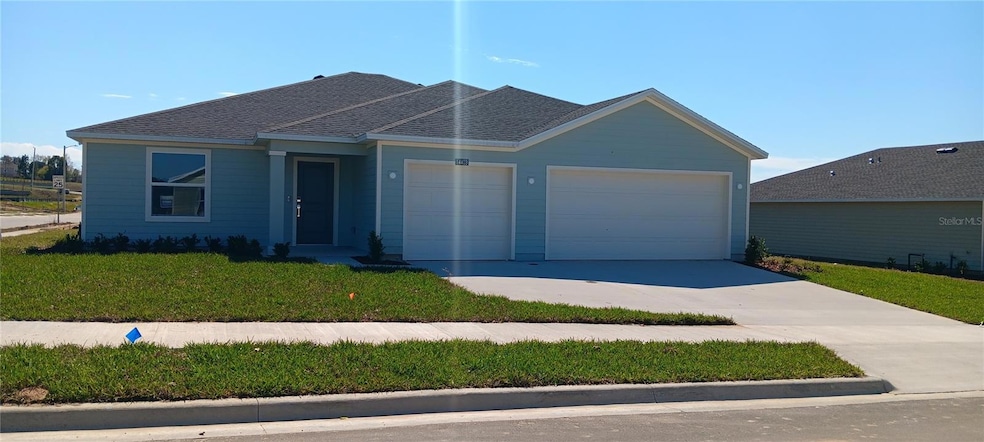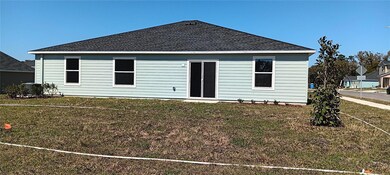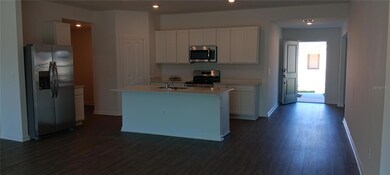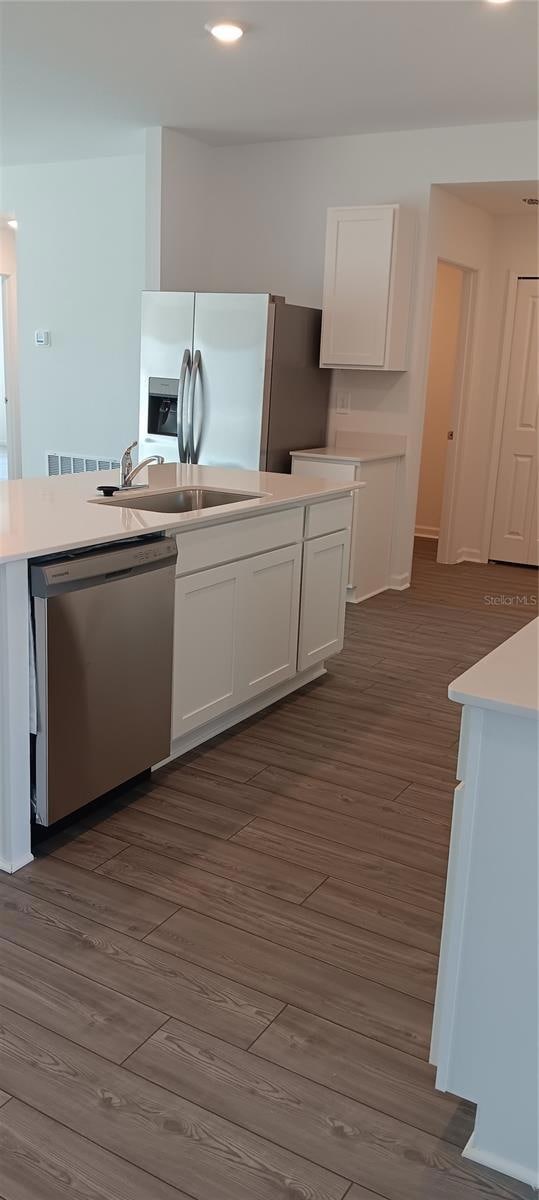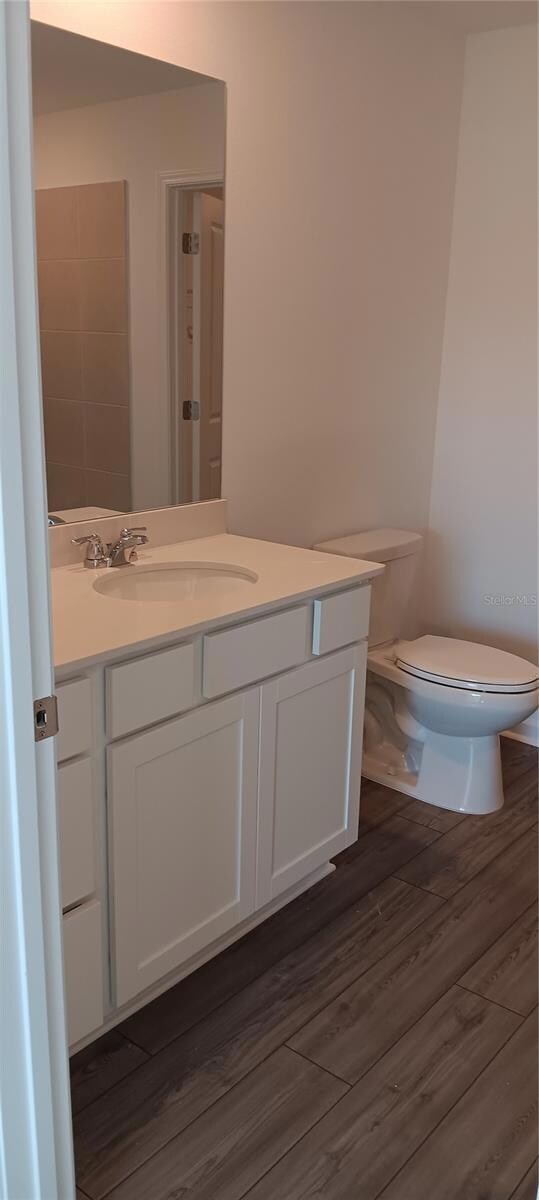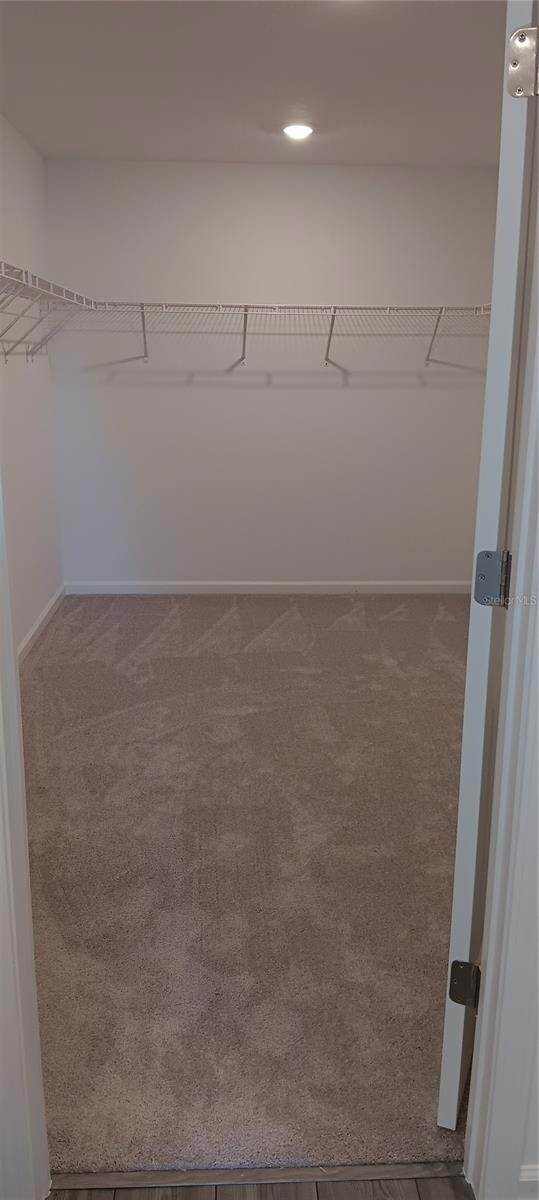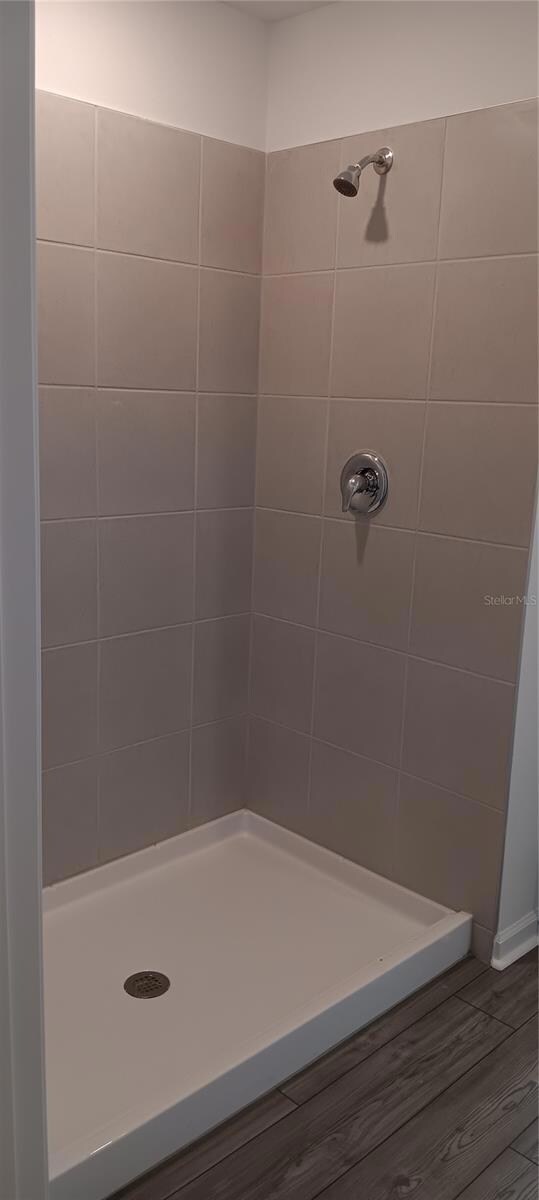
14403 NW 165th Rd Alachua, FL 32615
Estimated payment $1,963/month
Highlights
- New Construction
- Corner Lot
- Den
- Open Floorplan
- Great Room
- 3 Car Attached Garage
About This Home
This new single-level home boasts a low-maintenance layout with an inviting open-concept floorplan allowing for seamless entertaining. The foyer leads to the main living area, which includes a fully equipped kitchen, dining room and family room with patio access. A versatile flex space is located off the foyer, with three bedrooms surrounding the main living area, including the luxurious owner’s suite with an en-suite bathroom and walk-in closet. Completing the home is a convenient two-car garage. Be part of a community located in a growing prime location with one-of-a-kind homes with proximity to medical facilities, shopping, dining, and more!
Home Details
Home Type
- Single Family
Est. Annual Taxes
- $954
Year Built
- Built in 2024 | New Construction
Lot Details
- 10,454 Sq Ft Lot
- North Facing Home
- Corner Lot
- Irrigation Equipment
- Property is zoned PUD
HOA Fees
Parking
- 3 Car Attached Garage
Home Design
- Slab Foundation
- Frame Construction
- Shingle Roof
- Cement Siding
Interior Spaces
- 2,031 Sq Ft Home
- Open Floorplan
- Sliding Doors
- Great Room
- Dining Room
- Den
- Laundry Room
Kitchen
- Range
- Microwave
- Dishwasher
- Disposal
Flooring
- Carpet
- Luxury Vinyl Tile
Bedrooms and Bathrooms
- 3 Bedrooms
- Split Bedroom Floorplan
- 2 Full Bathrooms
Schools
- Alachua Elementary School
- A. L. Mebane Middle School
- Santa Fe High School
Utilities
- Central Air
- Heat Pump System
Listing and Financial Details
- Visit Down Payment Resource Website
- Tax Lot 1
- Assessor Parcel Number 03067-010-001
Community Details
Overview
- Affinity Management Group Association
- Built by Lennar Homes
- Tara Forest East Subdivision, Frontier Floorplan
- The community has rules related to deed restrictions
Amenities
- Community Mailbox
Map
Home Values in the Area
Average Home Value in this Area
Property History
| Date | Event | Price | Change | Sq Ft Price |
|---|---|---|---|---|
| 05/25/2025 05/25/25 | Pending | -- | -- | -- |
| 05/19/2025 05/19/25 | For Sale | $311,350 | 0.0% | $153 / Sq Ft |
| 04/16/2025 04/16/25 | Pending | -- | -- | -- |
| 03/25/2025 03/25/25 | Price Changed | $311,350 | -3.1% | $153 / Sq Ft |
| 03/19/2025 03/19/25 | Price Changed | $321,350 | -0.9% | $158 / Sq Ft |
| 03/17/2025 03/17/25 | Price Changed | $324,350 | -3.7% | $160 / Sq Ft |
| 03/06/2025 03/06/25 | For Sale | $336,850 | -- | $166 / Sq Ft |
Similar Homes in Alachua, FL
Source: Stellar MLS
MLS Number: OM696630
- 14513 NW 164th Rd
- 14333 NW 166th Place
- 14282 NW 163rd Place
- 14302 NW 165th Place
- Unassigned NW 164th Place
- 14164 NW 164th Ln
- 14308 NW 161st Ave
- 14384 NW 160th Ln
- 14389 NW 159th Place
- 14202 NW 158th Ave
- 13823 W State Road 235
- 0 Us-441 S
- 13925 Us-441 S
- 14215 NW 156th Place
- 00 NW Us Highway 441
- 15929 NW 135th Terrace
- 14214 NW 154th Place
- 15628 NW 137th Way
- 15701 NW 135th Terrace
- 14953 NW 150th Ln
