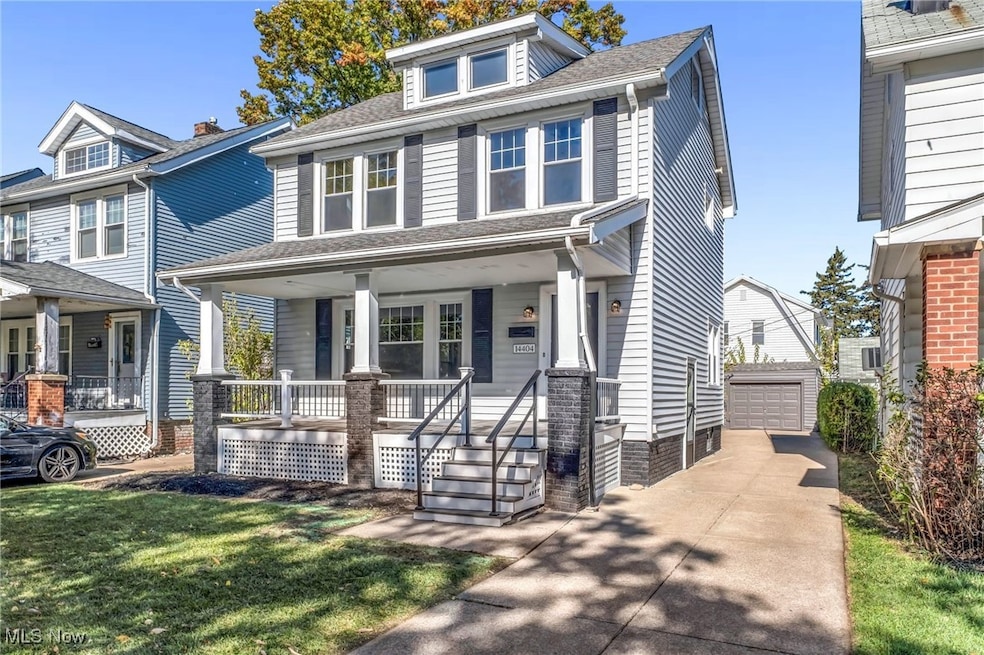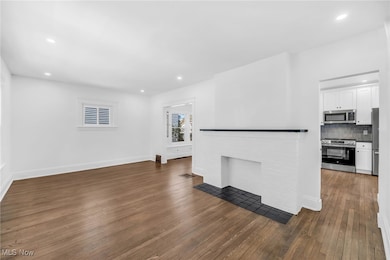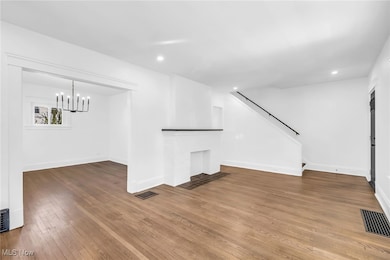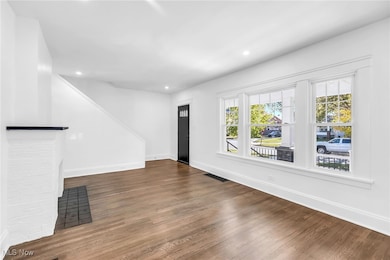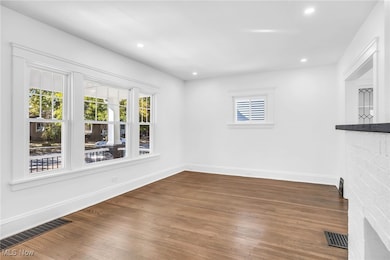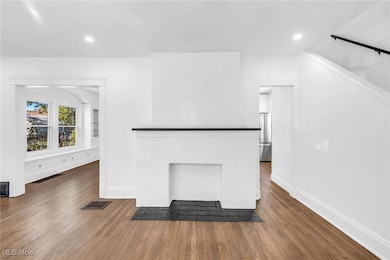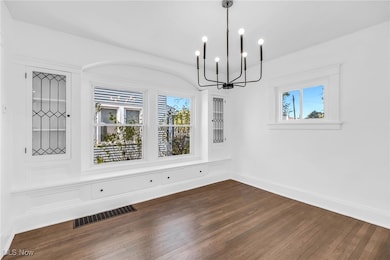14404 Bayes Ave Lakewood, OH 44107
Estimated payment $2,423/month
Highlights
- Medical Services
- Fishing
- Community Lake
- Hayes Elementary School Rated A-
- Colonial Architecture
- Granite Countertops
About This Home
Welcome to 14404 Bayes Avenue in the heart of Lakewood, a beautifully updated 3-bedroom, 2-bathroom home brimming with character and modern comfort. This property blends timeless Lakewood charm with a long list of recent upgrades. The exterior offers ample curb appeal, featuring a new roof (2018), hot water tank (2023), new windows installed in batches in 2009, 2011, and 2025, and a detached one-car garage. Step inside to a bright and welcoming living room with a classic white brick mantel, perfect for cozy evenings. The formal dining room showcases elegant built-in cabinets and storage, offering both charm and functionality. The kitchen has been completely refreshed with all-new stainless steel appliances (2025), including a dishwasher, disposal, microwave, oven, range, and refrigerator. Sleek modern backsplash, new countertops, and a large stainless-steel sink to elevate the space, making it as stylish as it is functional. Upstairs, the bedrooms feature warm hardwood flooring, creating a cozy and inviting atmosphere, while the bathroom has been thoughtfully updated with modern fixtures and finishes. With its perfect mix of original character and fresh updates, 14404 Bayes Avenue is move-in ready and ideally situated near Lakewood’s vibrant shops, restaurants, and parks, a truly wonderful place to call home.
Listing Agent
RE/MAX Crossroads Properties Brokerage Email: anthonylatinarealestate@gmail.com, 440-465-5611 License #2016003431 Listed on: 10/29/2025

Home Details
Home Type
- Single Family
Est. Annual Taxes
- $4,471
Year Built
- Built in 1922 | Remodeled
Lot Details
- 4,269 Sq Ft Lot
- Lot Dimensions are 36 x 118
- South Facing Home
Parking
- 1 Car Detached Garage
- On-Street Parking
Home Design
- Colonial Architecture
- Block Foundation
- Fiberglass Roof
- Asphalt Roof
- Wood Siding
- Concrete Siding
- Vinyl Siding
- Plaster
Interior Spaces
- 2-Story Property
- Decorative Fireplace
- Window Screens
- Living Room with Fireplace
- Neighborhood Views
Kitchen
- Range
- Microwave
- Dishwasher
- Granite Countertops
- Disposal
Bedrooms and Bathrooms
- 3 Bedrooms
- 2 Full Bathrooms
Partially Finished Basement
- Basement Fills Entire Space Under The House
- Laundry in Basement
Outdoor Features
- Front Porch
Utilities
- Central Air
- Heating System Uses Gas
Listing and Financial Details
- Assessor Parcel Number 314-20-111
Community Details
Overview
- No Home Owners Association
- Community Lake
Amenities
- Medical Services
- Restaurant
- Laundry Facilities
Recreation
- Community Playground
- Community Pool
- Fishing
Map
Home Values in the Area
Average Home Value in this Area
Tax History
| Year | Tax Paid | Tax Assessment Tax Assessment Total Assessment is a certain percentage of the fair market value that is determined by local assessors to be the total taxable value of land and additions on the property. | Land | Improvement |
|---|---|---|---|---|
| 2024 | $4,471 | $79,415 | $16,380 | $63,035 |
| 2023 | $3,392 | $54,360 | $12,600 | $41,760 |
| 2022 | $3,445 | $54,360 | $12,600 | $41,760 |
| 2021 | $3,410 | $54,360 | $12,600 | $41,760 |
| 2020 | $2,857 | $42,140 | $9,770 | $32,380 |
| 2019 | $2,800 | $120,400 | $27,900 | $92,500 |
| 2018 | $2,480 | $42,140 | $9,770 | $32,380 |
| 2017 | $2,180 | $32,410 | $7,910 | $24,500 |
| 2016 | $2,165 | $32,410 | $7,910 | $24,500 |
| 2015 | $2,134 | $32,410 | $7,910 | $24,500 |
| 2014 | $2,134 | $31,160 | $7,600 | $23,560 |
Property History
| Date | Event | Price | List to Sale | Price per Sq Ft | Prior Sale |
|---|---|---|---|---|---|
| 10/29/2025 10/29/25 | For Sale | $389,900 | +85.7% | $208 / Sq Ft | |
| 08/15/2025 08/15/25 | Sold | $210,000 | +5.1% | $112 / Sq Ft | View Prior Sale |
| 08/03/2025 08/03/25 | Pending | -- | -- | -- | |
| 08/01/2025 08/01/25 | Price Changed | $199,900 | -13.8% | $107 / Sq Ft | |
| 07/22/2025 07/22/25 | For Sale | $232,000 | -- | $124 / Sq Ft |
Purchase History
| Date | Type | Sale Price | Title Company |
|---|---|---|---|
| Warranty Deed | $210,000 | None Listed On Document | |
| Deed | $65,000 | -- | |
| Deed | -- | -- | |
| Deed | -- | -- | |
| Deed | -- | -- |
Mortgage History
| Date | Status | Loan Amount | Loan Type |
|---|---|---|---|
| Open | $216,300 | Construction |
Source: MLS Now
MLS Number: 5167918
APN: 314-20-111
- 2263 Warren Rd
- 14708 Delaware Ave
- 14909 Arden Ave
- 1675 Roosevelt Ave
- 14921 Lanning Ave
- 2230 Alger Rd
- 1669 Robinwood Ave
- 2016 Reveley Ave
- 14719 Fernway Ave
- 3104 W 146th St
- 2180 Elbur Ave
- 1593 Marlowe Ave
- 2165 Arthur Ave
- 1590 Lincoln Ave
- 2180 Lewis Dr
- 1545 Marlowe Ave
- 1594 Victoria Ave
- 3210 W 140th St
- 2085 Chesterland Ave
- 2045 Chesterland Ave
- 2085 Marlowe Ave Unit Down
- 2085 Marlowe Ave Unit Down Unit
- 15101 Arden Ave Unit UP
- 1643 Lincoln Ave
- 1673 Victoria Ave Unit 2
- 2101 Elbur Ave Unit 2099/DN
- 1682 Elbur Ave Unit 3
- 2224 Lewis Dr
- 2102 Chesterland Ave Unit 2
- 13501 Lakewood Heights Blvd Unit 4
- 15605 Madison Ave
- 2010 Chesterland Ave Unit ID1061091P
- 2035 Chesterland Ave Unit up
- 2091 Carabel Ave Unit Up
- 2067 Carabel Ave
- 13322 Madison Ave
- 1626 Grace Ave
- 14600 Detroit Ave
- 14411 Triskett Rd
- 2076 Dowd Ave
