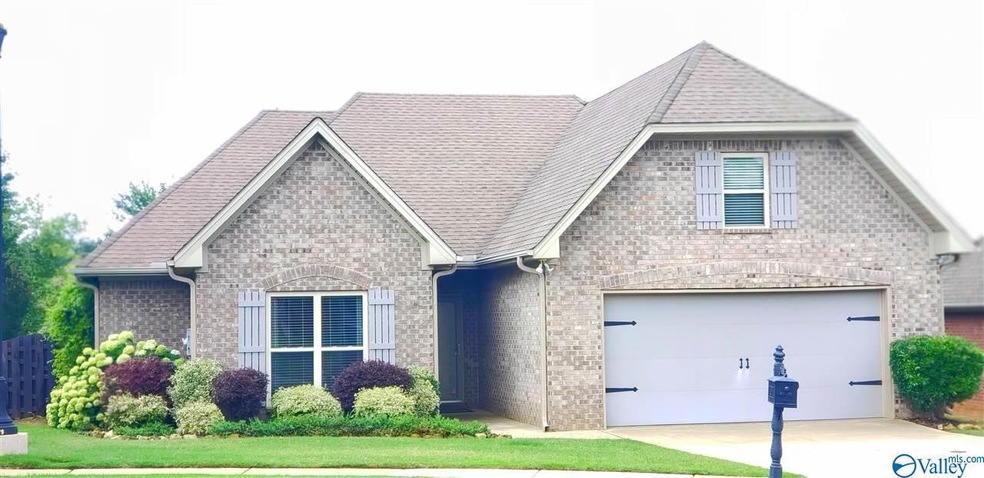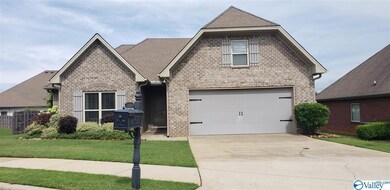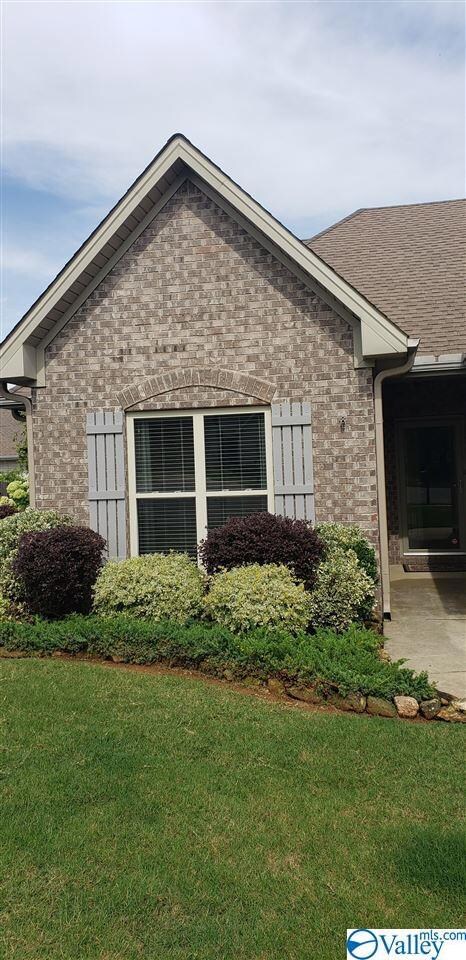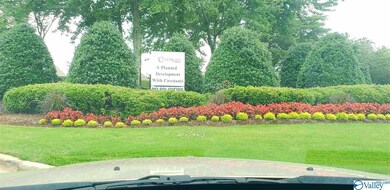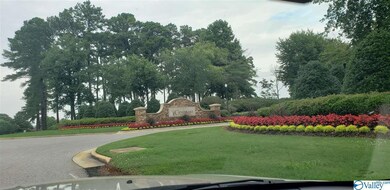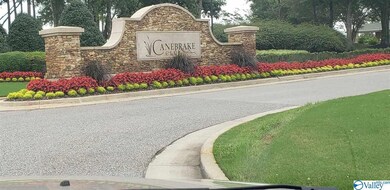
14404 Birkdale Cir Athens, AL 35613
Highlights
- Central Air
- Heating System Uses Natural Gas
- Gas Log Fireplace
- Brookhill Elementary School Rated A
About This Home
As of August 2020LOCATION..LOCATION..LOCATION..THIS PROPERTY IS LOCATED IN THE CANEBRAKE COLONY GOLF CLUB COMMUNITY /BEAUTIFUL LANDSCAPE GATE-WAY ENTRANCE...EASY COMMUTE TO DECATUR, MADISON, HUNTSVILLE, AND REDSTONE ARSENAL. 3 BDRM/ 2 FULL BATH / LOCATED IN A CUL-DE-SAC/ BOAST OPEN FLOOR PLAN W/ ARCH WAY CASE OPENINGS/ WOOD FLOORING AND TILE THROUGHOUT & SOME CARPET..LIKE NEW, MOVE-IN-READY!./ LOTS OF STORAGE AND CLOSET SPACE/ SMOOTH CEILINGS/ VAULTED CEILING & GAS FIREPLACE IN THE GREAT ROOM/ TREY CEILING IN MASTER BDRM/ DOUBLE VANITY SINK, JETTED JACUZZI TUB AND SEPARATE SHOWER-MASTER BATH ROOM..OUTSIDE PROVIDES A NICE BACK YARD DECK WITH ADDED PRIVACY / PRIVACY FENCE FOR ADDED CONVENIENCE...
Home Details
Home Type
- Single Family
Est. Annual Taxes
- $839
Year Built
- Built in 2007
Lot Details
- 6,534 Sq Ft Lot
HOA Fees
- $63 Monthly HOA Fees
Home Design
- Slab Foundation
Interior Spaces
- 1,450 Sq Ft Home
- Property has 1 Level
- Gas Log Fireplace
Kitchen
- Oven or Range
- Microwave
- Dishwasher
Bedrooms and Bathrooms
- 3 Bedrooms
- 2 Full Bathrooms
Laundry
- Dryer
- Washer
Schools
- Athens Elementary School
- Athens High School
Utilities
- Central Air
- Heating System Uses Natural Gas
- Gas Water Heater
Community Details
- Canebrake Club Association
- Canebrake Subdivision
Listing and Financial Details
- Tax Lot 101
- Assessor Parcel Number 1006230000101000
Ownership History
Purchase Details
Purchase Details
Home Financials for this Owner
Home Financials are based on the most recent Mortgage that was taken out on this home.Purchase Details
Home Financials for this Owner
Home Financials are based on the most recent Mortgage that was taken out on this home.Purchase Details
Home Financials for this Owner
Home Financials are based on the most recent Mortgage that was taken out on this home.Purchase Details
Purchase Details
Home Financials for this Owner
Home Financials are based on the most recent Mortgage that was taken out on this home.Similar Homes in Athens, AL
Home Values in the Area
Average Home Value in this Area
Purchase History
| Date | Type | Sale Price | Title Company |
|---|---|---|---|
| Deed | $245,000 | -- | |
| Warranty Deed | $195,000 | None Available | |
| Warranty Deed | $143,500 | -- | |
| Deed | $135,500 | -- | |
| Foreclosure Deed | -- | -- | |
| Deed | -- | -- |
Mortgage History
| Date | Status | Loan Amount | Loan Type |
|---|---|---|---|
| Previous Owner | $191,468 | FHA | |
| Previous Owner | $121,950 | Commercial | |
| Previous Owner | $153,900 | Commercial |
Property History
| Date | Event | Price | Change | Sq Ft Price |
|---|---|---|---|---|
| 11/10/2020 11/10/20 | Off Market | $195,000 | -- | -- |
| 08/10/2020 08/10/20 | Sold | $195,000 | +5.5% | $134 / Sq Ft |
| 07/06/2020 07/06/20 | Pending | -- | -- | -- |
| 07/03/2020 07/03/20 | For Sale | $184,900 | +28.9% | $128 / Sq Ft |
| 09/07/2015 09/07/15 | Off Market | $143,500 | -- | -- |
| 06/08/2015 06/08/15 | Sold | $143,500 | -0.7% | $99 / Sq Ft |
| 04/09/2015 04/09/15 | Pending | -- | -- | -- |
| 02/16/2015 02/16/15 | For Sale | $144,500 | -- | $100 / Sq Ft |
Tax History Compared to Growth
Tax History
| Year | Tax Paid | Tax Assessment Tax Assessment Total Assessment is a certain percentage of the fair market value that is determined by local assessors to be the total taxable value of land and additions on the property. | Land | Improvement |
|---|---|---|---|---|
| 2024 | $839 | $25,860 | $0 | $0 |
| 2023 | $839 | $24,760 | $0 | $0 |
| 2022 | $724 | $19,420 | $0 | $0 |
| 2021 | $642 | $17,380 | $0 | $0 |
| 2020 | $0 | $16,400 | $0 | $0 |
| 2019 | $0 | $16,560 | $0 | $0 |
| 2018 | $597 | $14,920 | $0 | $0 |
| 2017 | $0 | $14,920 | $0 | $0 |
| 2016 | -- | $149,200 | $0 | $0 |
| 2015 | $544 | $14,920 | $0 | $0 |
| 2014 | $535 | $0 | $0 | $0 |
Agents Affiliated with this Home
-
Linda Bentley

Seller's Agent in 2020
Linda Bentley
Newton Realty
(256) 777-8030
2 Total Sales
-
Taylor Gregory

Buyer's Agent in 2020
Taylor Gregory
Forte Realty
(256) 497-3209
35 in this area
142 Total Sales
-
T
Seller's Agent in 2015
Tracy Hood
Amerisell Realty
Map
Source: ValleyMLS.com
MLS Number: 1147393
APN: 10-06-23-0-000-101.000
- 22270 Kennemer Ln
- 14293 Leadenhall Ln
- 22180 Diamond Pointe Dr
- 22376 Kennemer Ln
- 14783 London Ln
- 14359 Muirfield Dr
- 22240 Choctaw Ln
- 14384 Muirfield Dr
- 14318 Muirfield Dr
- 22426 Westminster Dr
- 22438 Westminster Dr
- 22412 Westminster Dr
- 22423 Westminster Dr
- Fraser Plan at The Links at Canebrake
- Kathryn Plan at The Links at Canebrake
- Cali Plan at The Links at Canebrake
- Destin Plan at The Links at Canebrake
- Madison Plan at The Links at Canebrake
- 22400 Westminster Dr
- 14209 Muirfield Dr
