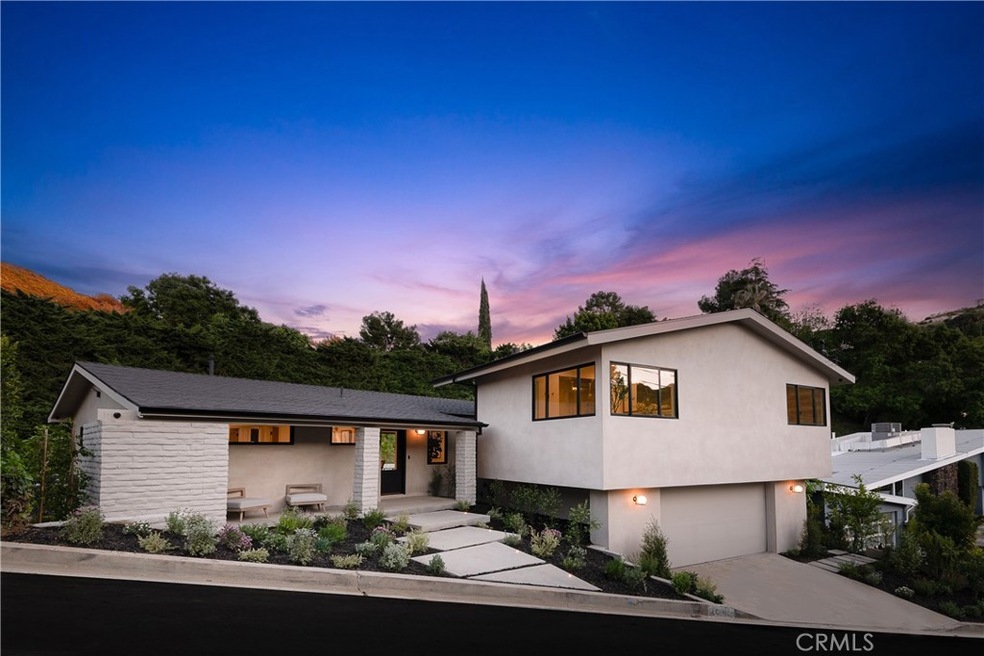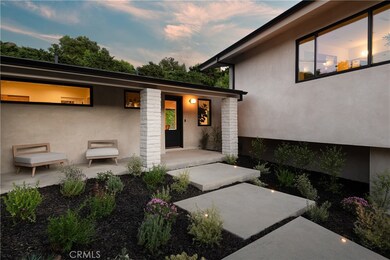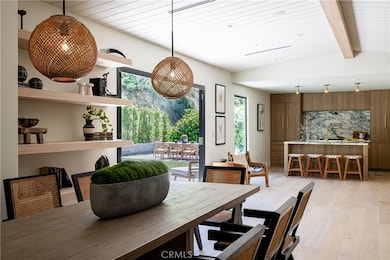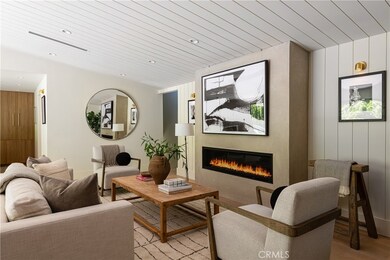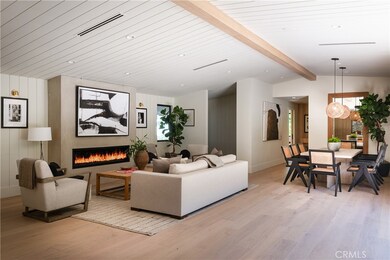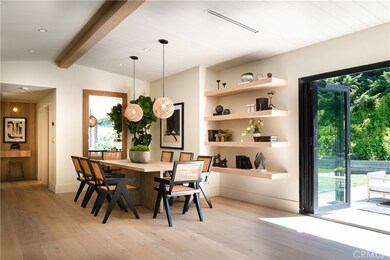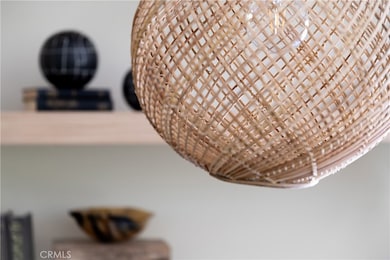
14404 Glorietta Dr Sherman Oaks, CA 91423
Highlights
- Primary Bedroom Suite
- View of Trees or Woods
- Open Floorplan
- Roscomare Road Elementary Rated A
- Updated Kitchen
- 1-minute walk to Fossil Ridge Park
About This Home
As of July 2024Introducing 14404 Glorietta Drive a meticulously renovated Architectural Mid-Century modern masterpiece nestled in the serene and picturesque Sherman Oaks hills. Boasting exquisite craftsmanship, premium finishes, and oak flooring throughout, this stunning residence offers three bedrooms and three and a half baths in a generous 2,602 square feet of living space, on a 10,608-square-foot lot. Step inside and be greeted by a seamless fusion of elegance and functionality. The open floor plan creates a sense of spaciousness and airiness, high ceilings and custom sliding doors, seamlessly blend indoor and outdoor living. Enter the gourmet kitchen, a culinary enthusiast's dream, featuring top-of-the-line Wolf range, Dacor refrigerator, microwave drawer, and custom wood cabinetry. Marble countertops and backsplash provide a luxurious touch, while the adjacent butler's kitchen includes an additional refrigerator, sink and cabinets ensuring effortless entertaining. Indulge in relaxation in the primary suite, complete with canyon views, a lavish ensuite bathroom with a soaking tub, a spa like double-shower, and a spacious walk-in closet. Each of the additional bedrooms boast their own ensuite bathrooms, featuring custom basins and vanities, Brizzo plumbing fixtures, and rejuvenation lighting, offering unparalleled comfort and privacy. No detail has been spared in the renovation of this home. From the all-new roof, plumbing, HVAC and electrical systems to the custom metalwork and artisan lighting fixtures, every aspect has been meticulously curated to elevate the living experience. Outside, the expansive backyard awaits, featuring artisan landscaping, and lush greenery—a perfect setting for outdoor gatherings or serene moments of solitude. Located in the highly sought-after Roscomare school district, this property offers the perfect blend of tranquility and convenience, with easy access to the finest restaurants and shopping in Beverly Hills, Bel-Air, and the Valley. Experience the epitome of refined living at this extraordinary architectural residence—a true embodiment of modern luxury in Sherman Oaks. Presented by thedesignlab.la, this home is not to be missed.
Last Agent to Sell the Property
The Agency Brokerage Phone: 818-900-4259 License #01948763 Listed on: 04/19/2024

Home Details
Home Type
- Single Family
Est. Annual Taxes
- $20,138
Year Built
- Built in 1959 | Remodeled
Lot Details
- 10,608 Sq Ft Lot
- Landscaped
- Sprinkler System
- Private Yard
- Lawn
- Back and Front Yard
- Density is up to 1 Unit/Acre
- Property is zoned LARE15
Parking
- 2 Car Attached Garage
- Driveway
- On-Street Parking
Property Views
- Woods
- Canyon
- Hills
- Valley
- Neighborhood
Home Design
- Midcentury Modern Architecture
- Turnkey
Interior Spaces
- 2,602 Sq Ft Home
- 2-Story Property
- Open Floorplan
- Wired For Sound
- High Ceiling
- Recessed Lighting
- Sliding Doors
- Entryway
- Family Room Off Kitchen
- Living Room with Fireplace
- Home Office
Kitchen
- Updated Kitchen
- Open to Family Room
- Eat-In Kitchen
- Walk-In Pantry
- Butlers Pantry
- Gas Oven
- Six Burner Stove
- Gas Range
- Microwave
- Dishwasher
- Kitchen Island
- Stone Countertops
- Self-Closing Drawers and Cabinet Doors
Flooring
- Wood
- Tile
Bedrooms and Bathrooms
- 3 Bedrooms | 2 Main Level Bedrooms
- Primary Bedroom Suite
- Walk-In Closet
- Remodeled Bathroom
- Bathroom on Main Level
- Stone Bathroom Countertops
- Makeup or Vanity Space
- Dual Vanity Sinks in Primary Bathroom
- Private Water Closet
- Low Flow Toliet
- Soaking Tub
- Multiple Shower Heads
- Separate Shower
Laundry
- Laundry Room
- Laundry on upper level
- Stacked Washer and Dryer
Home Security
- Carbon Monoxide Detectors
- Fire and Smoke Detector
Outdoor Features
- Open Patio
- Exterior Lighting
- Rear Porch
Location
- Property is near a park
Schools
- Van Nuys Middle School
Utilities
- Central Heating and Cooling System
- Phone Available
- Cable TV Available
Listing and Financial Details
- Tax Lot 20
- Tax Tract Number 15460
- Assessor Parcel Number 2274024012
- $523 per year additional tax assessments
Community Details
Overview
- No Home Owners Association
Recreation
- Park
- Hiking Trails
- Bike Trail
Ownership History
Purchase Details
Home Financials for this Owner
Home Financials are based on the most recent Mortgage that was taken out on this home.Purchase Details
Home Financials for this Owner
Home Financials are based on the most recent Mortgage that was taken out on this home.Purchase Details
Similar Homes in the area
Home Values in the Area
Average Home Value in this Area
Purchase History
| Date | Type | Sale Price | Title Company |
|---|---|---|---|
| Grant Deed | $2,650,000 | Lawyers Title | |
| Grant Deed | $1,635,000 | Lawyers Title | |
| Interfamily Deed Transfer | -- | -- |
Mortgage History
| Date | Status | Loan Amount | Loan Type |
|---|---|---|---|
| Open | $1,987,500 | New Conventional | |
| Previous Owner | $1,812,340 | New Conventional |
Property History
| Date | Event | Price | Change | Sq Ft Price |
|---|---|---|---|---|
| 07/24/2024 07/24/24 | Sold | $2,650,000 | +6.2% | $1,018 / Sq Ft |
| 06/19/2024 06/19/24 | Pending | -- | -- | -- |
| 05/15/2024 05/15/24 | Price Changed | $2,495,000 | -13.8% | $959 / Sq Ft |
| 04/19/2024 04/19/24 | For Sale | $2,895,000 | +77.1% | $1,113 / Sq Ft |
| 08/02/2023 08/02/23 | Sold | $1,635,000 | -6.5% | $675 / Sq Ft |
| 06/21/2023 06/21/23 | Pending | -- | -- | -- |
| 05/30/2023 05/30/23 | For Sale | $1,749,000 | -- | $722 / Sq Ft |
Tax History Compared to Growth
Tax History
| Year | Tax Paid | Tax Assessment Tax Assessment Total Assessment is a certain percentage of the fair market value that is determined by local assessors to be the total taxable value of land and additions on the property. | Land | Improvement |
|---|---|---|---|---|
| 2025 | $20,138 | $2,650,000 | $1,722,500 | $927,500 |
| 2024 | $20,138 | $1,635,000 | $1,308,000 | $327,000 |
| 2023 | $2,510 | $172,603 | $63,594 | $109,009 |
| 2022 | $2,431 | $169,220 | $62,348 | $106,872 |
| 2021 | $2,389 | $165,903 | $61,126 | $104,777 |
| 2019 | $2,258 | $160,984 | $59,314 | $101,670 |
| 2018 | $2,170 | $157,828 | $58,151 | $99,677 |
| 2016 | $2,016 | $151,701 | $55,894 | $95,807 |
| 2015 | $1,989 | $149,423 | $55,055 | $94,368 |
| 2014 | $2,005 | $146,497 | $53,977 | $92,520 |
Agents Affiliated with this Home
-

Seller's Agent in 2024
George Ouzounian
The Agency
(818) 000-0000
48 in this area
340 Total Sales
-

Seller Co-Listing Agent in 2024
Gina Michelle
The Agency
(818) 850-1458
23 in this area
231 Total Sales
-
B
Seller's Agent in 2023
Bonnie Milholland
Equity Union
-

Seller Co-Listing Agent in 2023
Aliza Tesar
Equity Union
(323) 821-2102
3 in this area
49 Total Sales
-
H
Buyer's Agent in 2023
Haig Shirinian
Beverly and Company
(818) 382-4160
2 in this area
4 Total Sales
Map
Source: California Regional Multiple Listing Service (CRMLS)
MLS Number: SR24077434
APN: 2274-024-012
- 3530 Coy Dr
- 3573 Camino de la Cumbre
- 3636 Camino de la Cumbre
- 3313 Coy Dr
- 3609 Oakfield Dr
- 3601 Oakfield Dr
- 3654 Oakfield Dr
- 3664 Oakfield Dr
- 3392 Coy Dr
- 3532 Beverly Glen Blvd
- 3708 Oakfield Dr
- 3747 Camino de la Cumbre
- 3564 Summerfield Dr
- 14330 Mulholland Dr
- 14035 Aubrey Rd
- 14342 Mulholland Dr
- 2997 N Beverly Glen Cir
- 3018 Nicada Dr
- 3820 Knobhill Dr
- 0 Camino de la Cumbre Unit 25547097
