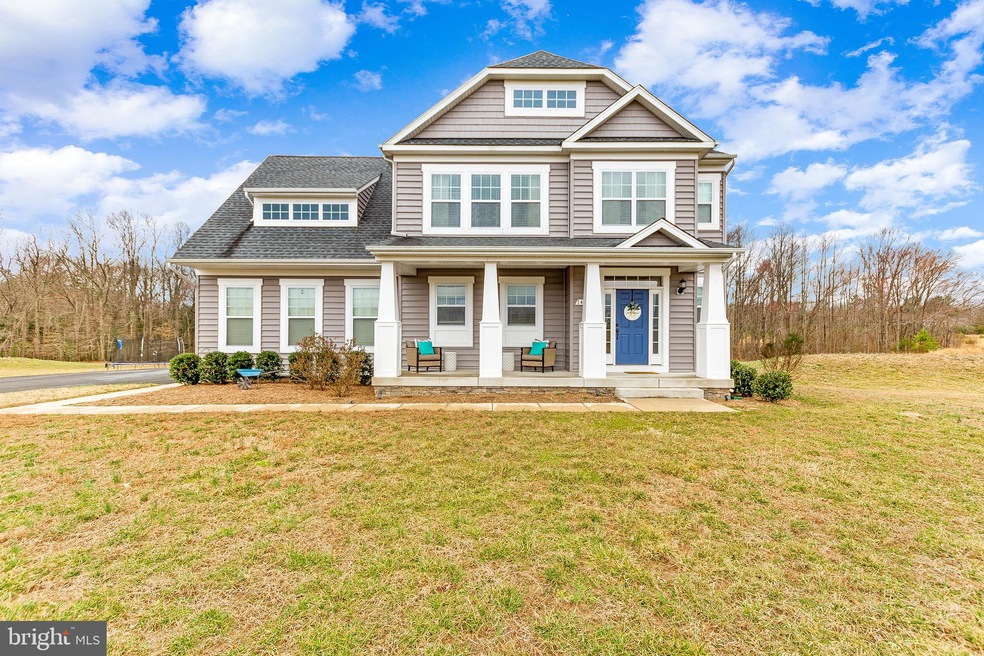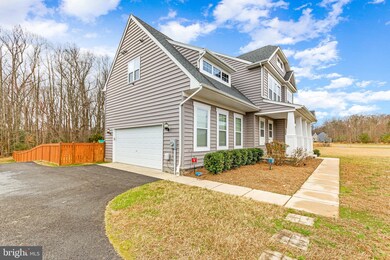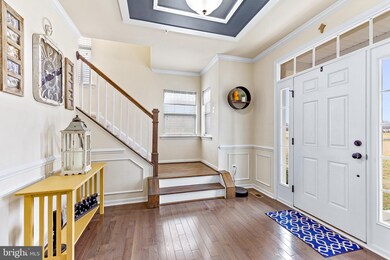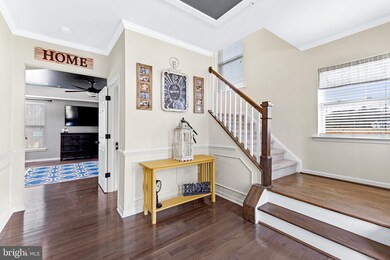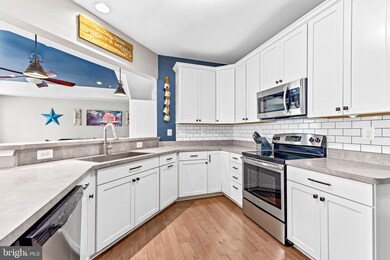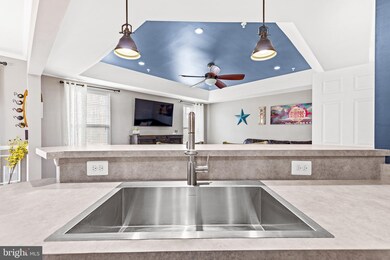
14404 Shadow Ridge Ct Hughesville, MD 20637
Estimated Value: $554,000 - $633,000
Highlights
- 3.3 Acre Lot
- Craftsman Architecture
- Breakfast Area or Nook
- Open Floorplan
- Wood Flooring
- 2 Car Direct Access Garage
About This Home
As of May 2021This is it! Well cared for home in desirable Ridge Grove Estates. Located on over 3 acres with a fenced backyard area and plenty of room inside and out. Featuring an open entryway leading to a gourmet kitchen with SS appliances, tray ceilings, 4 bedrooms and 2 full baths on the upper level and finished basement with office area and rec. room. Pavilion, playset and shed in the backyard convey! Convenient commuting to PAX, DC or Andrews. **Seller requesting May 20th settlement to coincide with settlement on their new home** MULTIPLE OFFERS - OFFER DEADLINE - 5PM SUNDAY 3/21/21
Home Details
Home Type
- Single Family
Est. Annual Taxes
- $5,026
Year Built
- Built in 2015
Lot Details
- 3.3 Acre Lot
- Property is in excellent condition
- Property is zoned AC
HOA Fees
- $23 Monthly HOA Fees
Parking
- 2 Car Direct Access Garage
- Side Facing Garage
- Garage Door Opener
- Driveway
- Off-Street Parking
Home Design
- Craftsman Architecture
- Architectural Shingle Roof
- Stone Siding
- Vinyl Siding
Interior Spaces
- Property has 3 Levels
- Open Floorplan
- Window Treatments
- Family Room Off Kitchen
- Breakfast Area or Nook
Flooring
- Wood
- Carpet
- Vinyl
Bedrooms and Bathrooms
- 4 Bedrooms
- Walk-In Closet
Finished Basement
- Basement Fills Entire Space Under The House
- Connecting Stairway
- Exterior Basement Entry
- Rough-In Basement Bathroom
Eco-Friendly Details
- ENERGY STAR Qualified Equipment for Heating
Outdoor Features
- Outdoor Storage
- Playground
- Porch
Utilities
- Central Heating and Cooling System
- Heat Pump System
- Programmable Thermostat
- Well
- Electric Water Heater
- Mound Septic
Community Details
- Association fees include common area maintenance
- Ridge Grove Estates Subdivision
Listing and Financial Details
- Tax Lot 25
- Assessor Parcel Number 0908352869
Ownership History
Purchase Details
Home Financials for this Owner
Home Financials are based on the most recent Mortgage that was taken out on this home.Purchase Details
Home Financials for this Owner
Home Financials are based on the most recent Mortgage that was taken out on this home.Purchase Details
Similar Homes in the area
Home Values in the Area
Average Home Value in this Area
Purchase History
| Date | Buyer | Sale Price | Title Company |
|---|---|---|---|
| Martelle Tyler J | $510,000 | Lighthouse Title | |
| Bouet Lloveras Angel A | $417,471 | Brennan Title Company | |
| Marrick Properties Inc | $235,000 | Attorney |
Mortgage History
| Date | Status | Borrower | Loan Amount |
|---|---|---|---|
| Open | Martelle Tyler J | $510,000 | |
| Previous Owner | Lloveras Angel | $435,452 | |
| Previous Owner | Lloveras Angel A Bouet | $435,452 | |
| Previous Owner | Bouet Lloveras Angel A | $425,965 |
Property History
| Date | Event | Price | Change | Sq Ft Price |
|---|---|---|---|---|
| 05/20/2021 05/20/21 | Sold | $510,000 | 0.0% | $190 / Sq Ft |
| 03/21/2021 03/21/21 | Pending | -- | -- | -- |
| 03/21/2021 03/21/21 | Price Changed | $510,000 | +2.0% | $190 / Sq Ft |
| 03/18/2021 03/18/21 | Price Changed | $499,900 | 0.0% | $186 / Sq Ft |
| 03/18/2021 03/18/21 | For Sale | $499,900 | +19.7% | $186 / Sq Ft |
| 12/16/2015 12/16/15 | Sold | $417,471 | 0.0% | $197 / Sq Ft |
| 12/16/2015 12/16/15 | Pending | -- | -- | -- |
| 12/16/2015 12/16/15 | For Sale | $417,471 | -- | $197 / Sq Ft |
Tax History Compared to Growth
Tax History
| Year | Tax Paid | Tax Assessment Tax Assessment Total Assessment is a certain percentage of the fair market value that is determined by local assessors to be the total taxable value of land and additions on the property. | Land | Improvement |
|---|---|---|---|---|
| 2024 | $7,491 | $422,233 | $0 | $0 |
| 2023 | $5,454 | $381,700 | $151,400 | $230,300 |
| 2022 | $6,886 | $380,400 | $0 | $0 |
| 2021 | $17,397 | $379,100 | $0 | $0 |
| 2020 | $6,811 | $377,800 | $151,400 | $226,400 |
| 2019 | $13,201 | $368,300 | $0 | $0 |
| 2018 | $4,725 | $358,800 | $0 | $0 |
| 2017 | $6,322 | $349,300 | $0 | $0 |
| 2016 | -- | $347,300 | $0 | $0 |
| 2015 | -- | $54,933 | $0 | $0 |
| 2014 | -- | $16,700 | $0 | $0 |
Agents Affiliated with this Home
-
Christie Burnett

Seller's Agent in 2021
Christie Burnett
RE/MAX
(240) 682-1008
2 in this area
35 Total Sales
-
DJ Brady

Buyer's Agent in 2021
DJ Brady
EXP Realty, LLC
(240) 925-7863
2 in this area
115 Total Sales
-
Lynn Smithburger

Seller's Agent in 2015
Lynn Smithburger
Century 21 New Millennium
(443) 975-4424
39 in this area
76 Total Sales
Map
Source: Bright MLS
MLS Number: MDCH222578
APN: 08-352869
- 13301 Windjammer Ct
- 13311 Windjammer Ct
- 6846 Buckeye Dr
- 6572 Cracklingtown Rd
- 14165 Shelwick Place
- 13853 Bluestone Ct
- 6850 Leonardtown Rd
- 15190 Prince Frederick Rd
- 5476 Huckleberry Dr
- 14986 Bassford Rd
- 15263 Prince Frederick Rd
- 13550 Bill Lyon Place
- 15204 Hughesville School Rd
- 5605 Lewisville Place
- 5730 Dotson Hatfield Place
- 6960 Lost River Place
- 14480 Gallant Ln
- 0 Leonardtown & Herbert Rd Unit MDCH2037732
- 7510 Carrico Mill Rd
- 5513 Notched Beak Ct
- 14404 Shadow Ridge Ct
- 14400 Shadow Ridge Ct
- 14405 Shadow Ridge Ct
- 14435 Pathfinder Ct
- 14396 Shadow Ridge Ct
- 14412 Shadowridge Ct
- 14439 Pathfinder Ct
- 6010 Cracklingtown Rd
- 14392 Shadow Ridge Ct
- 14389 Shadow Ridge Ct
- 14436 Pathfinder Ct
- 14409 Shadow Ridge Ct
- 6356 Pasture Ln
- 14413 Shadow Ridge Ct
- 14529 Bittersweet Dr
- 14388 Shadow Ridge Ct
- 14450 Pathfinder Ct
- 14528 Bittersweet Dr
- 14422 Shadow Ridge Ct
- 14440 Pathfinder Ct
