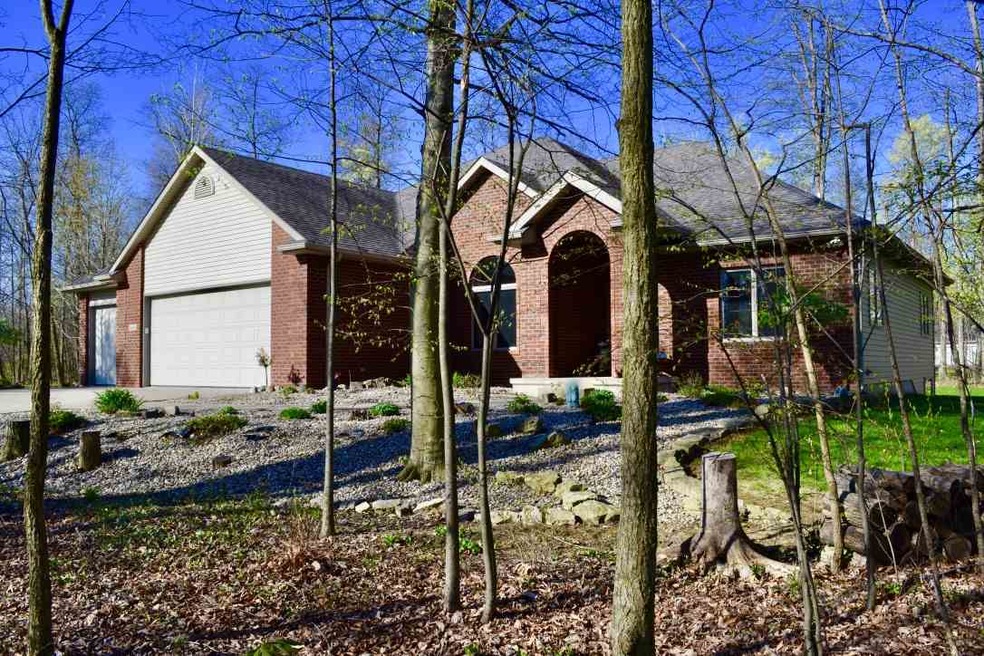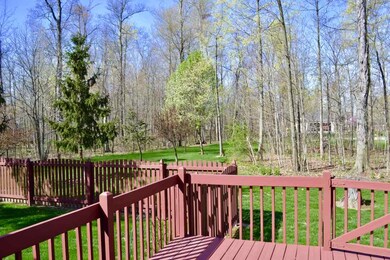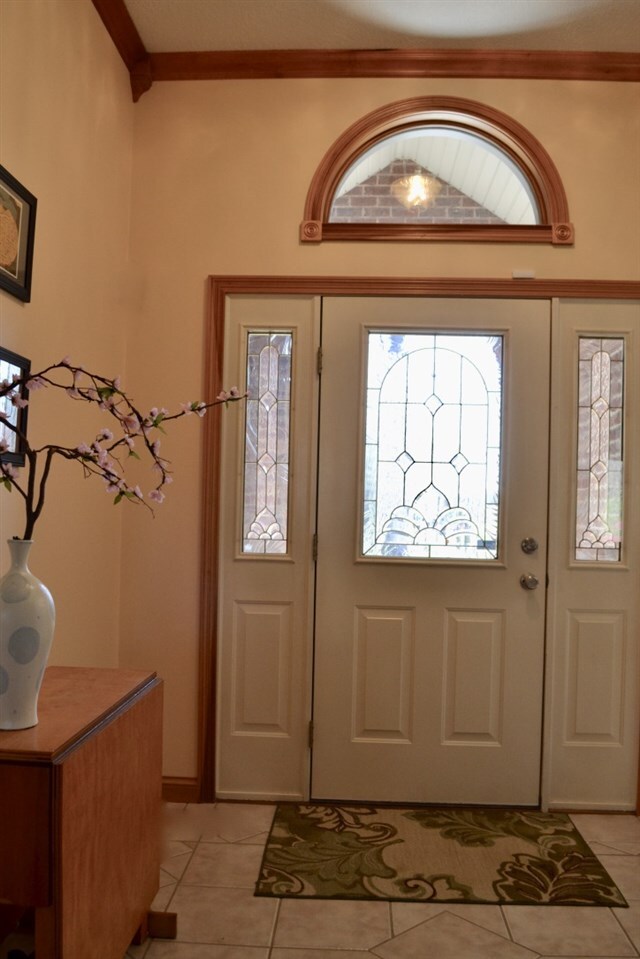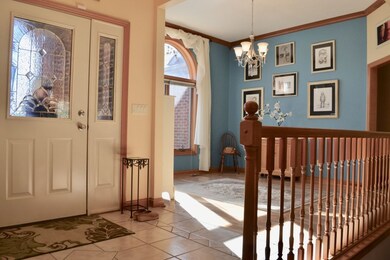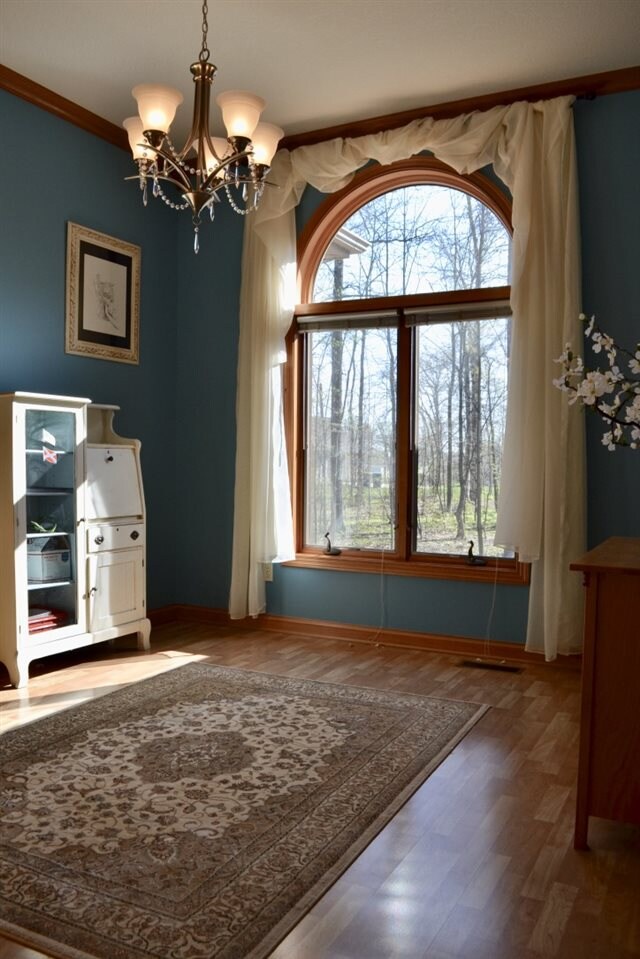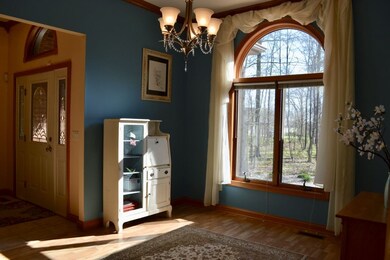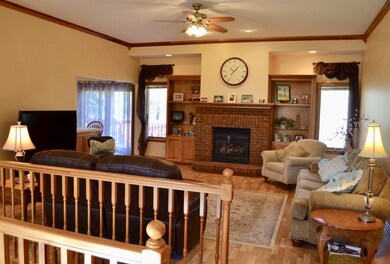
14404 Soaring Hawk Trail Hoagland, IN 46745
Highlights
- Open Floorplan
- Partially Wooded Lot
- Great Room
- Ranch Style House
- Backs to Open Ground
- Covered patio or porch
About This Home
As of June 2017AN ESCAPE FROM THE ORDINARY--APPROX. 1 ACRE LOT, beautifully wooded in prestigious Hawks Nest Ridge! Updates Include: A/C ('16), Water Heater ('16), Sump Pump ('16), Water Softener ('14), This home has all the "I Wants"- a few of the features: Energy Efficient w/LOW Monthly Utility Costs * 2x6 inch construction * SPLIT BEDROOM RANCH * FULL, FINISHED DAYLIGHT BASEMENT * 10' Ceiling on most of main level * 9' Ceiling in Basement * Oversized 3 Car Garage [888s.f.] * NEW STAINLESS KITCHEN APPLIANCES ('15) * Solid Oak Cabinets w/Pull-out Shelving * Breakfast Bar convenient for a quick bite or late night snack * 16x16 Deck that opens to a partially FENCED YARD-provides a secure area for children & pets * Master Bdrm Suite offers trey ceiling & lots of natural light * Mstr Bath beautifully updated with vessel sinks & separate shower ('16) * Highly Functional Walk-In Closet adjoins Laundry Room w/Utility sink, separated by a pocket door * OPEN FLOOR PLAN w/Vented Gas Log Fireplace, Open Staircase to Basement, Built-in Bookshelves * Anderson Windows * Solid 6-Panel Doors * Battery Back-up to Sump Pump * Loads of Storage * Security System * Owner's Pride shows throughout * VERY ATTRACTIVE PRICE POINT! Avg Utilities: Gas $43.55/mo, Elec $93.83/mo, Sewer $60.59/mo
Home Details
Home Type
- Single Family
Est. Annual Taxes
- $1,670
Year Built
- Built in 2000
Lot Details
- 0.91 Acre Lot
- Lot Dimensions are 176x264
- Backs to Open Ground
- Rural Setting
- Partially Fenced Property
- Wood Fence
- Partially Wooded Lot
- Zoning described as Rural Subdivision
HOA Fees
- $18 Monthly HOA Fees
Parking
- 3 Car Attached Garage
- Garage Door Opener
- Driveway
Home Design
- Ranch Style House
- Brick Exterior Construction
- Poured Concrete
- Asphalt Roof
- Cedar
- Vinyl Construction Material
Interior Spaces
- Open Floorplan
- Built-in Bookshelves
- Woodwork
- Ceiling height of 9 feet or more
- Ceiling Fan
- Gas Log Fireplace
- Pocket Doors
- Entrance Foyer
- Great Room
- Living Room with Fireplace
- Formal Dining Room
- Pull Down Stairs to Attic
- Home Security System
Kitchen
- Breakfast Bar
- Oven or Range
- Laminate Countertops
- Disposal
Flooring
- Carpet
- Laminate
- Ceramic Tile
Bedrooms and Bathrooms
- 3 Bedrooms
- Split Bedroom Floorplan
- Walk-In Closet
- Double Vanity
- <<tubWithShowerToken>>
- Separate Shower
Laundry
- Laundry on main level
- Gas And Electric Dryer Hookup
Partially Finished Basement
- Basement Fills Entire Space Under The House
- Sump Pump
- 1 Bathroom in Basement
- Natural lighting in basement
Outdoor Features
- Covered patio or porch
Utilities
- Forced Air Heating and Cooling System
- Heating System Uses Gas
- Private Company Owned Well
- Well
Community Details
- Community Fire Pit
Listing and Financial Details
- Assessor Parcel Number 20-18-24-427-005.000-051
Ownership History
Purchase Details
Home Financials for this Owner
Home Financials are based on the most recent Mortgage that was taken out on this home.Purchase Details
Home Financials for this Owner
Home Financials are based on the most recent Mortgage that was taken out on this home.Purchase Details
Home Financials for this Owner
Home Financials are based on the most recent Mortgage that was taken out on this home.Similar Home in Hoagland, IN
Home Values in the Area
Average Home Value in this Area
Purchase History
| Date | Type | Sale Price | Title Company |
|---|---|---|---|
| Warranty Deed | $255,000 | Centurion Land Title Inc | |
| Warranty Deed | -- | Fidelity National Title Co L | |
| Warranty Deed | -- | -- |
Mortgage History
| Date | Status | Loan Amount | Loan Type |
|---|---|---|---|
| Open | $103,000 | New Conventional | |
| Closed | $103,000 | New Conventional | |
| Closed | $125,000 | New Conventional | |
| Previous Owner | $230,818 | FHA | |
| Previous Owner | $230,743 | FHA | |
| Previous Owner | $15,000 | Unknown | |
| Previous Owner | $100,000 | Fannie Mae Freddie Mac |
Property History
| Date | Event | Price | Change | Sq Ft Price |
|---|---|---|---|---|
| 06/30/2017 06/30/17 | Sold | $255,000 | -1.9% | $75 / Sq Ft |
| 05/06/2017 05/06/17 | Pending | -- | -- | -- |
| 04/17/2017 04/17/17 | For Sale | $259,900 | +10.6% | $77 / Sq Ft |
| 05/15/2014 05/15/14 | Sold | $235,000 | -1.9% | $69 / Sq Ft |
| 04/10/2014 04/10/14 | Pending | -- | -- | -- |
| 03/25/2014 03/25/14 | For Sale | $239,500 | -- | $71 / Sq Ft |
Tax History Compared to Growth
Tax History
| Year | Tax Paid | Tax Assessment Tax Assessment Total Assessment is a certain percentage of the fair market value that is determined by local assessors to be the total taxable value of land and additions on the property. | Land | Improvement |
|---|---|---|---|---|
| 2024 | $2,828 | $356,100 | $61,200 | $294,900 |
| 2023 | $2,818 | $323,500 | $35,000 | $288,500 |
| 2022 | $2,072 | $304,100 | $35,000 | $269,100 |
| 2021 | $2,080 | $280,300 | $35,000 | $245,300 |
| 2020 | $1,934 | $264,300 | $35,000 | $229,300 |
| 2019 | $1,891 | $254,100 | $35,000 | $219,100 |
| 2018 | $1,955 | $252,200 | $35,000 | $217,200 |
| 2017 | $1,872 | $234,900 | $35,000 | $199,900 |
| 2016 | $1,670 | $214,700 | $27,300 | $187,400 |
| 2014 | $1,880 | $237,300 | $27,300 | $210,000 |
| 2013 | $1,957 | $240,400 | $27,300 | $213,100 |
Agents Affiliated with this Home
-
Judi Pierson

Seller's Agent in 2017
Judi Pierson
RE/MAX
(260) 413-7217
117 Total Sales
-
Tug Pierson

Seller Co-Listing Agent in 2017
Tug Pierson
RE/MAX
(260) 413-7218
93 Total Sales
-
Tom Koeneman

Buyer's Agent in 2017
Tom Koeneman
CENTURY 21 Bradley Realty, Inc
(260) 579-3007
89 Total Sales
-
Brad Noll

Seller's Agent in 2014
Brad Noll
Noll Team Real Estate
(260) 710-7744
347 Total Sales
-
Justin Herber
J
Buyer's Agent in 2014
Justin Herber
Coldwell Banker Real Estate Gr
(260) 413-4942
87 Total Sales
Map
Source: Indiana Regional MLS
MLS Number: 201716512
APN: 02-18-24-427-005.000-051
- 11724 Prairie Place
- 3475 W 1175 N
- 11461 N Minnich Rd
- 12102 Marion Center Rd
- 5933 Hoagland Rd
- 5532 Flatrock Rd
- 15005 Mill Rd
- 9242 Wayne Trace
- 13315 Church St
- 4011 Bostick Rd
- 7126 Franke Rd
- 6921 Franke Rd
- 7231 Hartzell Rd
- 6104 E Tillman Rd
- 9625 Hessen Cassel Rd
- 5143 Buffay Ct
- 5135 Buffay Ct
- 5103 Buffay Ct
- 5065 Buffay Ct
- 5057 Buffay Ct
