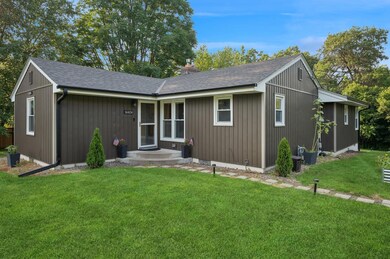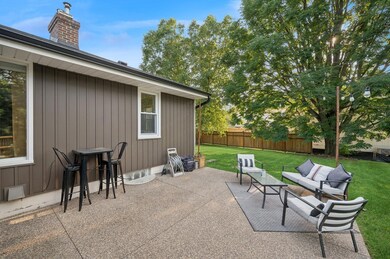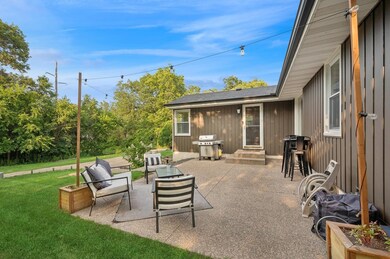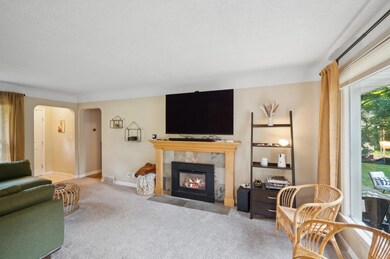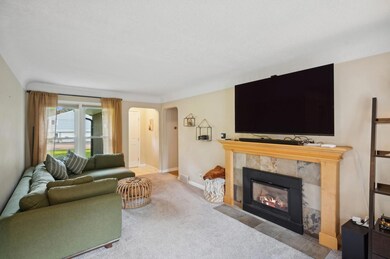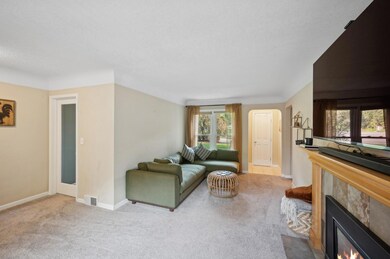
14404 Wildcrest Rd Minnetonka, MN 55345
Spring Lake NeighborhoodHighlights
- No HOA
- Home Office
- 1 Car Attached Garage
- Hopkins Senior High School Rated A-
- The kitchen features windows
- Patio
About This Home
As of October 2024Welcome to this fabulous 3-bedroom, 2-bathroom home on a spacious .68-acre lot. The beautifully maintained property boasts a great kitchen with newer appliances from 2019. The living area features a cozy gas fireplace, perfect for relaxing. Recent updates include new bedroom windows and siding in 2024, and a new roof and gutters in 2021. Enjoy clean and comfortable spaces throughout the home, including a family room and bedroom in the lower level. The backyard with a patio is ideal for barbecues and hosting family and friends. Conveniently located near shopping, restaurants, and has easy access to highways 7, 169, and 101. Don’t miss the opportunity to make this your dream home!
Home Details
Home Type
- Single Family
Est. Annual Taxes
- $3,936
Year Built
- Built in 1951
Lot Details
- 0.68 Acre Lot
- Lot Dimensions are 100x296
Parking
- 1 Car Attached Garage
- Tuck Under Garage
Interior Spaces
- 1-Story Property
- Family Room
- Living Room with Fireplace
- Combination Kitchen and Dining Room
- Home Office
Kitchen
- Range
- Microwave
- Disposal
- The kitchen features windows
Bedrooms and Bathrooms
- 3 Bedrooms
Laundry
- Dryer
- Washer
Finished Basement
- Basement Fills Entire Space Under The House
- Basement Window Egress
Additional Features
- Patio
- Forced Air Heating and Cooling System
Community Details
- No Home Owners Association
- Wildcrest Subdivision
Listing and Financial Details
- Assessor Parcel Number 2111722410036
Ownership History
Purchase Details
Home Financials for this Owner
Home Financials are based on the most recent Mortgage that was taken out on this home.Purchase Details
Home Financials for this Owner
Home Financials are based on the most recent Mortgage that was taken out on this home.Purchase Details
Home Financials for this Owner
Home Financials are based on the most recent Mortgage that was taken out on this home.Purchase Details
Home Financials for this Owner
Home Financials are based on the most recent Mortgage that was taken out on this home.Purchase Details
Home Financials for this Owner
Home Financials are based on the most recent Mortgage that was taken out on this home.Purchase Details
Home Financials for this Owner
Home Financials are based on the most recent Mortgage that was taken out on this home.Purchase Details
Purchase Details
Similar Homes in the area
Home Values in the Area
Average Home Value in this Area
Purchase History
| Date | Type | Sale Price | Title Company |
|---|---|---|---|
| Deed | $400,000 | -- | |
| Warranty Deed | $316,000 | Trademark Title Services Inc | |
| Warranty Deed | $262,000 | Trademark Title Services Inc | |
| Quit Claim Deed | -- | Nations Title Agency Of Mn | |
| Warranty Deed | $225,000 | -- | |
| Foreclosure Deed | $145,000 | -- | |
| Warranty Deed | $229,900 | -- | |
| Warranty Deed | $99,700 | -- |
Mortgage History
| Date | Status | Loan Amount | Loan Type |
|---|---|---|---|
| Open | $320,000 | New Conventional | |
| Previous Owner | $306,520 | New Conventional | |
| Previous Owner | $235,800 | New Conventional | |
| Previous Owner | $224,014 | FHA | |
| Previous Owner | $222,000 | FHA | |
| Previous Owner | $154,000 | Construction |
Property History
| Date | Event | Price | Change | Sq Ft Price |
|---|---|---|---|---|
| 10/01/2024 10/01/24 | Sold | $400,000 | +2.8% | $208 / Sq Ft |
| 09/03/2024 09/03/24 | Pending | -- | -- | -- |
| 08/22/2024 08/22/24 | For Sale | $389,000 | -- | $203 / Sq Ft |
Tax History Compared to Growth
Tax History
| Year | Tax Paid | Tax Assessment Tax Assessment Total Assessment is a certain percentage of the fair market value that is determined by local assessors to be the total taxable value of land and additions on the property. | Land | Improvement |
|---|---|---|---|---|
| 2023 | $3,936 | $338,900 | $206,900 | $132,000 |
| 2022 | $3,381 | $324,500 | $206,900 | $117,600 |
| 2021 | $3,359 | $279,400 | $188,100 | $91,300 |
| 2020 | $3,475 | $280,700 | $188,100 | $92,600 |
| 2019 | $3,446 | $275,700 | $188,100 | $87,600 |
| 2018 | $3,213 | $275,700 | $188,100 | $87,600 |
| 2017 | $3,240 | $249,400 | $175,000 | $74,400 |
| 2016 | $3,409 | $254,200 | $165,000 | $89,200 |
| 2015 | $3,125 | $230,900 | $150,000 | $80,900 |
| 2014 | -- | $223,900 | $150,000 | $73,900 |
Agents Affiliated with this Home
-

Seller's Agent in 2024
Peter Trinh
RE/MAX Advantage Plus
(612) 225-8006
1 in this area
286 Total Sales
-

Buyer's Agent in 2024
Sarah Polovitz
Compass
(612) 743-6801
1 in this area
387 Total Sales
-

Buyer Co-Listing Agent in 2024
Al Anderson
Compass
(651) 802-0271
1 in this area
283 Total Sales
Map
Source: NorthstarMLS
MLS Number: 6589084
APN: 21-117-22-41-0036
- 4254 Kings Dr
- 14511 Lake Street Extension
- 4306 Woods Way
- 4209 Maple Ln
- 4734 Westgate Rd
- 4639 Ellerdale Rd
- 4266 Manor Court Rd
- 14802 Margaret Place
- 14215 Orchard Rd
- 4737 Coventry Rd E
- 4211 Victoria St
- 14016 Brandbury Walk
- 14641 Crestview Ln
- 4803 Chantrey Place
- 5024 Mayview Rd
- 13113 Orchard Rd
- 5139 Woodhill Rd
- 3908 Oak Rd
- 15075 Highland Trail
- 14501 Atrium Way Unit 218

