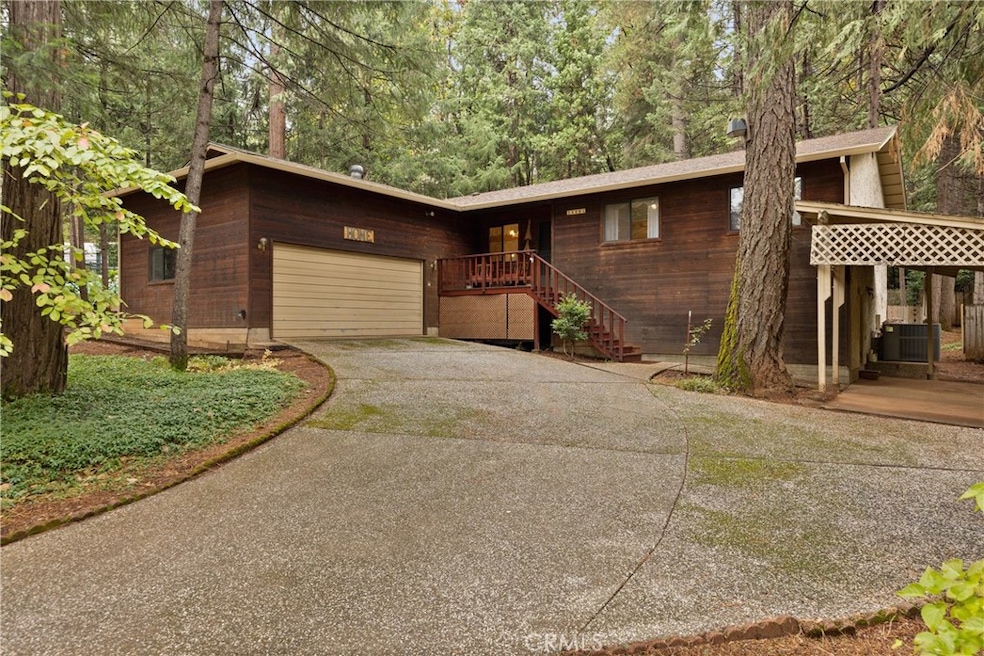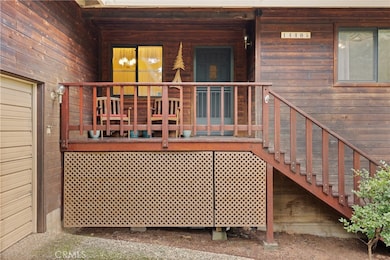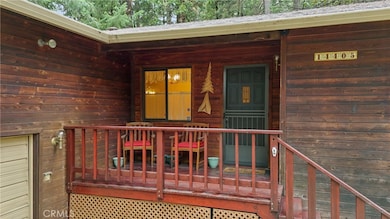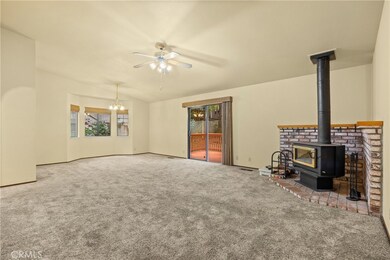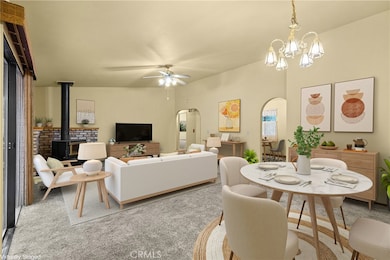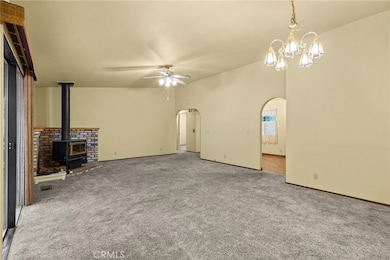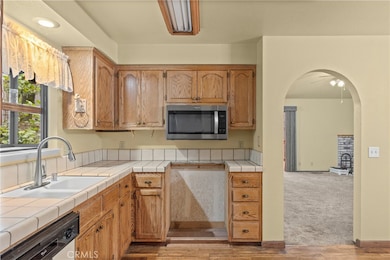14405 Clarion Way Magalia, CA 95954
Magalia NeighborhoodEstimated payment $1,529/month
Highlights
- Spa
- View of Trees or Woods
- Clubhouse
- Fishing
- Community Lake
- Deck
About This Home
Welcome to this charming mountain home tucked away among the tall trees of Magalia. Featuring 3 bedrooms and 2 bathrooms across 1,400+ sq. ft., this property offers the perfect blend of comfort and tranquility. Inside, you’ll find an inviting open-concept layout with a cozy wood-burning stove, a bright kitchen with plenty of storage, and a dining area that flows naturally into the living room—ideal for gatherings or quiet evenings in. The primary suite includes its own private bath, while two additional bedrooms provide space for family, guests, or a home office.
A convenient garage entry leads directly into the laundry room, making daily living a breeze. Step outside to a peaceful backyard surrounded by nature, perfect for morning coffee, weekend BBQs, or simply unwinding in the fresh mountain air. As part of the Paradise Pines Property Owners Association, you’ll enjoy access to community amenities including a clubhouse, swimming pool, walking trails, line dancing, and bocce ball courts.
Experience the comfort, convenience, and peaceful beauty of mountain living—schedule your private showing today!
Listing Agent
EXP Realty of Northern California, Inc. License #02303140 Listed on: 10/18/2025

Home Details
Home Type
- Single Family
Est. Annual Taxes
- $1,672
Year Built
- Built in 1986
Lot Details
- 10,454 Sq Ft Lot
- Rural Setting
- Wood Fence
- Fence is in good condition
- Gentle Sloping Lot
- Back Yard
- Density is up to 1 Unit/Acre
HOA Fees
- $26 Monthly HOA Fees
Parking
- 2 Car Attached Garage
- 4 Open Parking Spaces
- 1 Carport Space
- Parking Available
- Two Garage Doors
- Driveway
Home Design
- Entry on the 2nd floor
Interior Spaces
- 1,402 Sq Ft Home
- 1-Story Property
- Wood Burning Fireplace
- Propane Fireplace
- Living Room with Fireplace
- Views of Woods
- Microwave
Bedrooms and Bathrooms
- 3 Main Level Bedrooms
- 2 Full Bathrooms
Laundry
- Laundry Room
- Dryer
- Washer
Outdoor Features
- Spa
- Deck
- Wood Patio
- Porch
Location
- Property is near public transit
Utilities
- Cooling System Powered By Gas
- Central Air
- Heating Available
- Septic Type Unknown
Listing and Financial Details
- Assessor Parcel Number 064400020000
Community Details
Overview
- Paradise Pines Property Owners Association
- Community Lake
- Mountainous Community
Amenities
- Picnic Area
- Clubhouse
Recreation
- Tennis Courts
- Pickleball Courts
- Community Playground
- Community Pool
- Community Spa
- Fishing
- Horse Trails
- Hiking Trails
Map
Home Values in the Area
Average Home Value in this Area
Tax History
| Year | Tax Paid | Tax Assessment Tax Assessment Total Assessment is a certain percentage of the fair market value that is determined by local assessors to be the total taxable value of land and additions on the property. | Land | Improvement |
|---|---|---|---|---|
| 2025 | $1,672 | $165,481 | $36,771 | $128,710 |
| 2024 | $1,672 | $162,237 | $36,050 | $126,187 |
| 2023 | $1,670 | $159,057 | $35,344 | $123,713 |
| 2022 | $1,635 | $155,939 | $34,651 | $121,288 |
| 2021 | $1,599 | $152,882 | $33,972 | $118,910 |
| 2020 | $1,519 | $151,315 | $33,624 | $117,691 |
| 2019 | $1,488 | $148,349 | $32,965 | $115,384 |
| 2018 | $1,457 | $145,441 | $32,319 | $113,122 |
| 2017 | $1,434 | $142,590 | $31,686 | $110,904 |
| 2016 | $1,370 | $139,795 | $31,065 | $108,730 |
| 2015 | $1,349 | $137,696 | $30,599 | $107,097 |
| 2014 | $1,321 | $135,000 | $30,000 | $105,000 |
Property History
| Date | Event | Price | List to Sale | Price per Sq Ft | Prior Sale |
|---|---|---|---|---|---|
| 10/18/2025 10/18/25 | For Sale | $260,000 | +92.6% | $185 / Sq Ft | |
| 11/20/2013 11/20/13 | Sold | $135,000 | -4.9% | $96 / Sq Ft | View Prior Sale |
| 10/15/2013 10/15/13 | Pending | -- | -- | -- | |
| 09/03/2013 09/03/13 | For Sale | $142,000 | -- | $101 / Sq Ft |
Purchase History
| Date | Type | Sale Price | Title Company |
|---|---|---|---|
| Grant Deed | $135,000 | Fidelity Natl Title Co Of Ca | |
| Interfamily Deed Transfer | -- | -- |
Mortgage History
| Date | Status | Loan Amount | Loan Type |
|---|---|---|---|
| Open | $108,000 | New Conventional |
Source: California Regional Multiple Listing Service (CRMLS)
MLS Number: SN25241442
APN: 064-400-020-000
- 6350 Amherst Way
- 14390 Tulane Ct
- 14434 Clarion Way
- 6337 Amherst Way
- 6317 Amherst Way
- 6323 Juneau Ct Unit 5
- 14371 Bethany Cir
- 6487 Perry Rd
- 14359 Sinclair Cir
- 14301 Sinclair Cir
- 6411 Cumberland Rd
- 6398 Cumberland Rd
- 6417 Cumberland Rd
- 14322 Skyway
- 14238 Harvard Ct
- 14373 Holmwood Dr
- 14508 Colter Way
- 14197 Elmira Cir
- 14503 Colter Way
- 14167 Elmira Cir
- 1280 Wagstaff Rd Unit 55
- 1280 Wagstaff Rd Unit 21
- 6656 Pentz Rd Unit 19
- 6656 Pentz Rd Unit 23
- 6656 Pentz Rd Unit 29
- 6656 Pentz Rd Unit 5
- 6656 Pentz Rd Unit 59
- 6020 Peck Ln Unit A
- 13351 Hog Ranch Rd
- 5900 Canyon View Dr
- 5583 Linrich Ln
- 5510 Clark Rd Unit 5
- 1112 Buckwheat Way
- 2910 Pennyroyal Dr
- 2580 California Park Dr
- 2754 Native Oak Dr
- 100 Sterling Oaks Dr
- 1975 Bruce Rd
- 2267 Springfield Dr Unit 205
- 2267 Springfield Dr Unit 205
