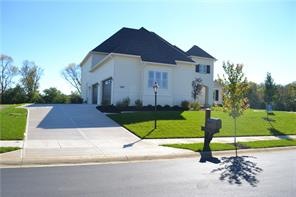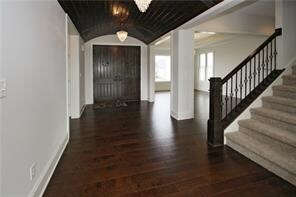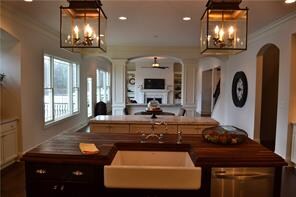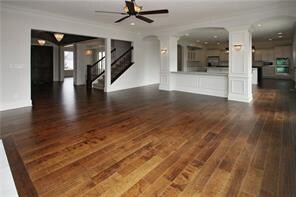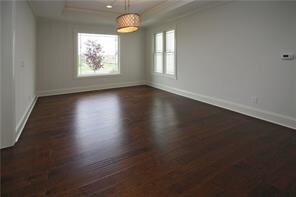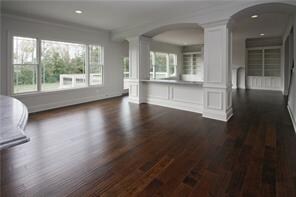
14405 Gainesway Cir Fortville, IN 46040
Brooks-Luxhaven NeighborhoodHighlights
- Forced Air Heating and Cooling System
- Garage
- Gas Log Fireplace
- Geist Elementary School Rated A
About This Home
As of October 2017Must see this one of a kind, Becley built, Brooks Park home: 5 Bedrooms; (6) Bathrooms; (3) Master suites; (2) offices, Chef's Kitchen, w/Walk-in Pantry; Sub-Zero Fridge/ Kitchen bar area, breakfast room/plus bar area; Great Room: pre-wired for TV, above fireplace/Same in Owner's Suite & Office; LL has Master Suite/Home theater with bar area, along with these areas: Game/Card Table/Ping Pong/Pool Table; Spacious Walkout Patio & Upper deck; large yard/4 car garage!
Last Agent to Sell the Property
A William Crawford
Indiana Realty Brokers, LLC Listed on: 07/25/2017
Last Buyer's Agent
A William Crawford
Indiana Realty Brokers, LLC Listed on: 07/25/2017
Home Details
Home Type
- Single Family
Est. Annual Taxes
- $1,648
Year Built
- Built in 2013
Lot Details
- 0.34 Acre Lot
Parking
- Garage
Home Design
- Concrete Perimeter Foundation
- Stone
Interior Spaces
- 3-Story Property
- Gas Log Fireplace
- Basement
- Basement Lookout
Bedrooms and Bathrooms
- 5 Bedrooms
Utilities
- Forced Air Heating and Cooling System
- Heating System Uses Gas
- Gas Water Heater
Community Details
- Association fees include maintenance grounds parkplayground pool
- Brooks Park Subdivision
- Property managed by Centerpoint Communiity Assoc.
Listing and Financial Details
- Assessor Parcel Number 291512023017000020
Ownership History
Purchase Details
Home Financials for this Owner
Home Financials are based on the most recent Mortgage that was taken out on this home.Purchase Details
Home Financials for this Owner
Home Financials are based on the most recent Mortgage that was taken out on this home.Purchase Details
Similar Homes in the area
Home Values in the Area
Average Home Value in this Area
Purchase History
| Date | Type | Sale Price | Title Company |
|---|---|---|---|
| Warranty Deed | -- | None Available | |
| Warranty Deed | -- | Title Links Llc | |
| Warranty Deed | -- | None Available |
Mortgage History
| Date | Status | Loan Amount | Loan Type |
|---|---|---|---|
| Open | $424,000 | New Conventional |
Property History
| Date | Event | Price | Change | Sq Ft Price |
|---|---|---|---|---|
| 10/31/2017 10/31/17 | Sold | $698,250 | -2.0% | $104 / Sq Ft |
| 09/21/2017 09/21/17 | Price Changed | $712,500 | -5.0% | $107 / Sq Ft |
| 09/09/2017 09/09/17 | Price Changed | $750,000 | -6.3% | $112 / Sq Ft |
| 08/14/2017 08/14/17 | Price Changed | $800,000 | -3.0% | $120 / Sq Ft |
| 07/25/2017 07/25/17 | For Sale | $825,000 | -2.8% | $123 / Sq Ft |
| 04/22/2014 04/22/14 | Sold | $849,000 | 0.0% | $127 / Sq Ft |
| 03/23/2014 03/23/14 | Pending | -- | -- | -- |
| 01/31/2014 01/31/14 | Price Changed | $849,000 | -0.1% | $127 / Sq Ft |
| 05/21/2013 05/21/13 | For Sale | $850,000 | -- | $127 / Sq Ft |
Tax History Compared to Growth
Tax History
| Year | Tax Paid | Tax Assessment Tax Assessment Total Assessment is a certain percentage of the fair market value that is determined by local assessors to be the total taxable value of land and additions on the property. | Land | Improvement |
|---|---|---|---|---|
| 2024 | $9,874 | $872,500 | $187,800 | $684,700 |
| 2023 | $9,874 | $843,000 | $150,800 | $692,200 |
| 2022 | $8,832 | $806,800 | $150,800 | $656,000 |
| 2021 | $8,832 | $724,700 | $150,800 | $573,900 |
| 2020 | $8,946 | $730,800 | $150,800 | $580,000 |
| 2019 | $8,881 | $723,000 | $136,900 | $586,100 |
| 2018 | $8,950 | $729,100 | $136,900 | $592,200 |
| 2017 | $9,030 | $748,500 | $84,300 | $664,200 |
| 2016 | $14,232 | $755,400 | $84,300 | $671,100 |
| 2014 | $8,440 | $769,100 | $76,200 | $692,900 |
| 2013 | $8,440 | $76,200 | $76,200 | $0 |
Agents Affiliated with this Home
-
A
Seller's Agent in 2017
A William Crawford
Indiana Realty Brokers, LLC
-
K
Seller's Agent in 2014
Kathleen Cordial
-

Seller Co-Listing Agent in 2014
Mike Deck
Berkshire Hathaway Home
(317) 339-2830
4 in this area
701 Total Sales
Map
Source: MIBOR Broker Listing Cooperative®
MLS Number: MBR21501992
APN: 29-15-12-023-017.000-020
- 14462 Brook Meadow Dr
- 14479 Brook Meadow Dr
- 10138 Backstretch Row
- 9724 Brooks Dr
- 9942 Win Star Way
- 9712 Brooks Dr
- 14334 Hearthwood Dr
- 10054 Win Star Way
- 10297 Timberland Dr
- 9978 Trafford Ct
- 5377 W 1000 N
- 9901 Copper Saddle Bend
- 14878 Horse Branch Way
- 14014 Fieldcrest Dr
- 10334 Strongbow Rd
- 14814 Edgebrook Dr
- 10408 Hammersley Way
- 14034 Wicklow Ln
- 5173 Covington Ave
- 14878 Anees Ln
