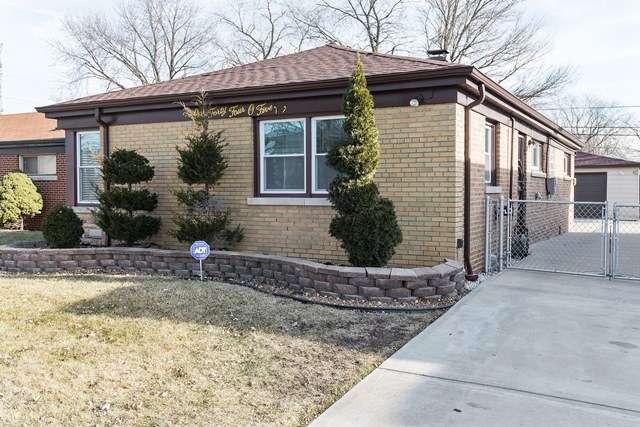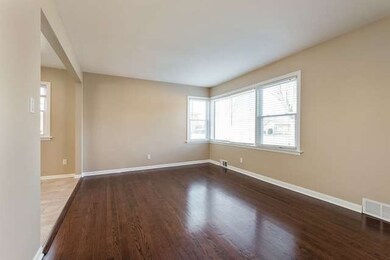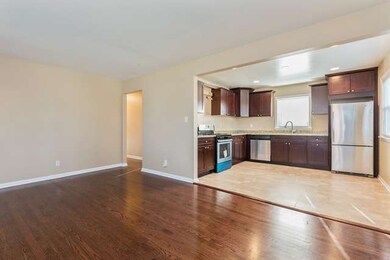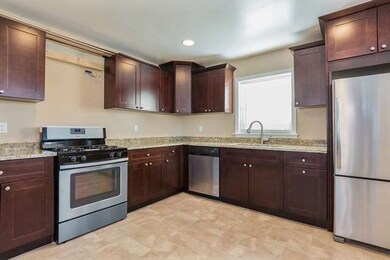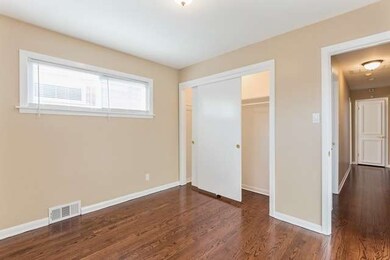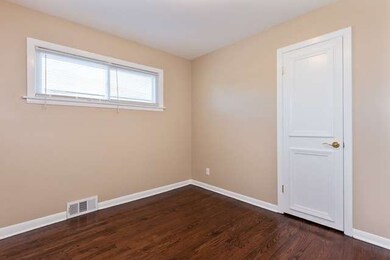
14405 S Calhoun Ave Chicago, IL 60633
Highlights
- Above Ground Pool
- Wood Flooring
- Fenced Yard
- Ranch Style House
- Stainless Steel Appliances
- 3-minute walk to Blackburn Park
About This Home
As of June 2015Beautifully rehabbed all brick 3 bedroom home, new windows, new appliances in totally remodeled kitchen, new hardwood floors, new window treatments, new bathroom, new roof, new water heater, central air, fenced yard, large 2-car garage, above ground pool included. Home has been completely remodeled with great attention to detail. Just move in and enjoy.
Last Agent to Sell the Property
Coldwell Banker Realty License #475157282 Listed on: 01/05/2015

Home Details
Home Type
- Single Family
Est. Annual Taxes
- $3,071
Year Built
- 1950
Lot Details
- East or West Exposure
- Fenced Yard
Parking
- Detached Garage
- Garage Door Opener
- Driveway
- Parking Included in Price
- Garage Is Owned
Home Design
- Ranch Style House
- Brick Exterior Construction
- Slab Foundation
- Asphalt Shingled Roof
Kitchen
- Breakfast Bar
- Oven or Range
- Microwave
- Dishwasher
- Stainless Steel Appliances
Laundry
- Dryer
- Washer
Basement
- Partial Basement
- Crawl Space
Outdoor Features
- Above Ground Pool
- Patio
Utilities
- Central Air
- Heating System Uses Gas
Additional Features
- Wood Flooring
- No Tub in Bathroom
Listing and Financial Details
- Homeowner Tax Exemptions
Ownership History
Purchase Details
Home Financials for this Owner
Home Financials are based on the most recent Mortgage that was taken out on this home.Purchase Details
Home Financials for this Owner
Home Financials are based on the most recent Mortgage that was taken out on this home.Purchase Details
Home Financials for this Owner
Home Financials are based on the most recent Mortgage that was taken out on this home.Similar Homes in the area
Home Values in the Area
Average Home Value in this Area
Purchase History
| Date | Type | Sale Price | Title Company |
|---|---|---|---|
| Warranty Deed | $84,500 | None Available | |
| Warranty Deed | $30,000 | None Available | |
| Warranty Deed | $57,500 | -- |
Mortgage History
| Date | Status | Loan Amount | Loan Type |
|---|---|---|---|
| Open | $86,316 | VA | |
| Previous Owner | $136,000 | Unknown | |
| Previous Owner | $133,000 | Unknown | |
| Previous Owner | $114,919 | Unknown | |
| Previous Owner | $82,500 | Unknown | |
| Previous Owner | $64,000 | Unknown | |
| Previous Owner | $57,937 | FHA |
Property History
| Date | Event | Price | Change | Sq Ft Price |
|---|---|---|---|---|
| 06/08/2015 06/08/15 | Sold | $84,500 | 0.0% | $77 / Sq Ft |
| 03/24/2015 03/24/15 | Pending | -- | -- | -- |
| 01/16/2015 01/16/15 | Price Changed | $84,500 | -8.6% | $77 / Sq Ft |
| 01/05/2015 01/05/15 | For Sale | $92,500 | +208.3% | $84 / Sq Ft |
| 10/14/2014 10/14/14 | Sold | $30,000 | +5.3% | $28 / Sq Ft |
| 08/18/2014 08/18/14 | Pending | -- | -- | -- |
| 07/30/2014 07/30/14 | Price Changed | $28,500 | -78.1% | $26 / Sq Ft |
| 07/28/2014 07/28/14 | For Sale | $130,000 | -- | $119 / Sq Ft |
Tax History Compared to Growth
Tax History
| Year | Tax Paid | Tax Assessment Tax Assessment Total Assessment is a certain percentage of the fair market value that is determined by local assessors to be the total taxable value of land and additions on the property. | Land | Improvement |
|---|---|---|---|---|
| 2024 | $3,071 | $11,000 | $2,268 | $8,732 |
| 2023 | $2,048 | $11,000 | $2,268 | $8,732 |
| 2022 | $2,048 | $8,809 | $2,016 | $6,793 |
| 2021 | $2,032 | $8,809 | $2,016 | $6,793 |
| 2020 | $2,141 | $8,809 | $2,016 | $6,793 |
| 2019 | $919 | $7,472 | $1,890 | $5,582 |
| 2018 | $0 | $7,472 | $1,890 | $5,582 |
| 2017 | $60 | $7,472 | $1,890 | $5,582 |
| 2016 | $1,397 | $6,518 | $1,764 | $4,754 |
| 2015 | $3,865 | $6,518 | $1,764 | $4,754 |
| 2014 | $2,243 | $6,518 | $1,764 | $4,754 |
| 2013 | $2,415 | $7,225 | $1,764 | $5,461 |
Agents Affiliated with this Home
-
Mary Hansen
M
Seller's Agent in 2015
Mary Hansen
Coldwell Banker Realty
9 Total Sales
-
Cherylette Hilton

Buyer's Agent in 2015
Cherylette Hilton
Coldwell Banker Realty
(847) 423-6644
13 Total Sales
-
S
Seller's Agent in 2014
Santa Tejeda-Arizmendi
24/7 Real Estate Inc
Map
Source: Midwest Real Estate Data (MRED)
MLS Number: MRD08810232
APN: 29-01-412-002-0000
- 14322 S Hoxie Ave
- 1613 Astor St Unit 16131E
- 281 Hoxie Ave
- 286 Calhoun Ave
- 1677 Patricia Place
- 14241 S Marquette Ave
- 14240 S Manistee Ave
- 14238 S Manistee Ave
- 14116 S Hoxie Ave
- 289 Saginaw Ave
- 100 Luella Ave
- 14112 S Hoxie Ave
- 295 Saginaw Ave
- 14112 S Saginaw Ave
- 14045 S Bensley Ave
- 14105 S Saginaw Ave
- 14101 S Saginaw Ave
- 349 Yates Ave
- 303 Luella Ave
- 353 Yates Ave
