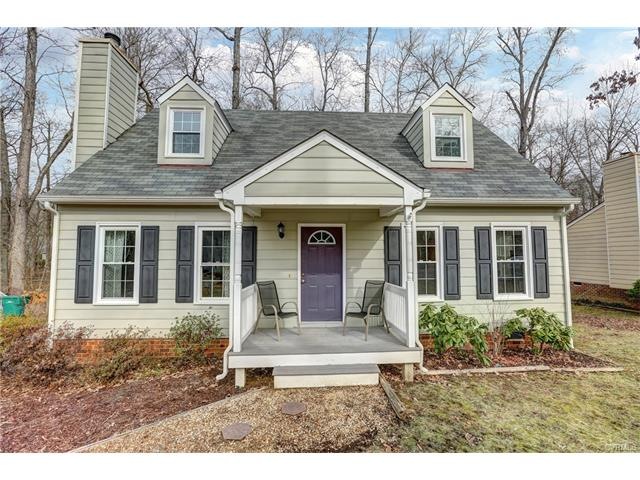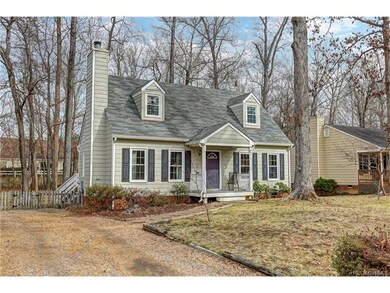
14406 Deer Meadow Dr Midlothian, VA 23112
Highlights
- Cape Cod Architecture
- Deck
- Cul-De-Sac
- Clover Hill High Rated A
- Wooded Lot
- Front Porch
About This Home
As of April 2021Like living in a national park: Deer Meadows in Brandermill. Check this delightful cape cod home, and enjoy lots of owner improvements Like the sweet remodeled kitchen and baths. Plus, brand new, good looking downstairs flooring; Is that laminate or real hardwood? The exterior enhancements include a new dimensional roof in 2010, new energy efficient replacement windows and new gutters with gutter guard. Whole new front porch with Trex decking was rebuilt in 2010. Comfortable living here! Come see.
Last Agent to Sell the Property
Providence Hill Real Estate License #0225202862 Listed on: 01/25/2018
Home Details
Home Type
- Single Family
Est. Annual Taxes
- $1,593
Year Built
- Built in 1986
Lot Details
- 7,275 Sq Ft Lot
- Cul-De-Sac
- Back Yard Fenced
- Wooded Lot
- Zoning described as R7
HOA Fees
- $48 Monthly HOA Fees
Home Design
- Cape Cod Architecture
- Frame Construction
- Composition Roof
- Hardboard
Interior Spaces
- 1,441 Sq Ft Home
- 1-Story Property
- Ceiling Fan
- Wood Burning Fireplace
- Dining Area
- Fire and Smoke Detector
Kitchen
- Eat-In Kitchen
- Stove
Flooring
- Partially Carpeted
- Laminate
Bedrooms and Bathrooms
- 3 Bedrooms
- 2 Full Bathrooms
Parking
- Driveway
- Unpaved Parking
- Off-Street Parking
Outdoor Features
- Deck
- Front Porch
Schools
- Swift Creek Elementary And Middle School
- Clover Hill High School
Utilities
- Forced Air Heating and Cooling System
- Heat Pump System
- Water Heater
Community Details
- Deer Meadow Subdivision
Listing and Financial Details
- Tax Lot 49
- Assessor Parcel Number 723-69-18-67-000-000
Ownership History
Purchase Details
Home Financials for this Owner
Home Financials are based on the most recent Mortgage that was taken out on this home.Purchase Details
Home Financials for this Owner
Home Financials are based on the most recent Mortgage that was taken out on this home.Purchase Details
Home Financials for this Owner
Home Financials are based on the most recent Mortgage that was taken out on this home.Purchase Details
Home Financials for this Owner
Home Financials are based on the most recent Mortgage that was taken out on this home.Similar Home in Midlothian, VA
Home Values in the Area
Average Home Value in this Area
Purchase History
| Date | Type | Sale Price | Title Company |
|---|---|---|---|
| Warranty Deed | $287,500 | Atlantic Coast Stlmnt Svcs | |
| Warranty Deed | $192,000 | Attorney | |
| Warranty Deed | $101,500 | -- | |
| Warranty Deed | $77,000 | -- |
Mortgage History
| Date | Status | Loan Amount | Loan Type |
|---|---|---|---|
| Open | $237,500 | New Conventional | |
| Previous Owner | $167,500 | Stand Alone Refi Refinance Of Original Loan | |
| Previous Owner | $172,800 | New Conventional | |
| Previous Owner | $117,000 | Stand Alone Refi Refinance Of Original Loan | |
| Previous Owner | $10,000 | Unknown | |
| Previous Owner | $134,800 | New Conventional | |
| Previous Owner | $141,432 | FHA | |
| Previous Owner | $100,688 | FHA | |
| Previous Owner | $77,607 | FHA |
Property History
| Date | Event | Price | Change | Sq Ft Price |
|---|---|---|---|---|
| 04/28/2021 04/28/21 | Sold | $287,500 | +15.0% | $200 / Sq Ft |
| 03/29/2021 03/29/21 | Pending | -- | -- | -- |
| 03/24/2021 03/24/21 | For Sale | $250,000 | +30.2% | $173 / Sq Ft |
| 03/23/2018 03/23/18 | Sold | $192,000 | +2.1% | $133 / Sq Ft |
| 01/27/2018 01/27/18 | Pending | -- | -- | -- |
| 01/25/2018 01/25/18 | For Sale | $188,000 | -- | $130 / Sq Ft |
Tax History Compared to Growth
Tax History
| Year | Tax Paid | Tax Assessment Tax Assessment Total Assessment is a certain percentage of the fair market value that is determined by local assessors to be the total taxable value of land and additions on the property. | Land | Improvement |
|---|---|---|---|---|
| 2025 | $2,963 | $330,100 | $70,000 | $260,100 |
| 2024 | $2,963 | $308,900 | $70,000 | $238,900 |
| 2023 | $2,542 | $279,300 | $64,000 | $215,300 |
| 2022 | $2,168 | $235,600 | $54,000 | $181,600 |
| 2021 | $2,066 | $212,700 | $52,000 | $160,700 |
| 2020 | $1,997 | $203,400 | $51,000 | $152,400 |
| 2019 | $1,841 | $193,800 | $48,000 | $145,800 |
| 2018 | $1,637 | $171,800 | $45,000 | $126,800 |
| 2017 | $1,593 | $160,700 | $42,000 | $118,700 |
| 2016 | $1,493 | $155,500 | $42,000 | $113,500 |
| 2015 | $1,456 | $149,100 | $42,000 | $107,100 |
| 2014 | $1,450 | $148,400 | $42,000 | $106,400 |
Agents Affiliated with this Home
-
Stephen Tatum

Seller's Agent in 2021
Stephen Tatum
Hardesty Homes
(804) 278-7339
45 in this area
88 Total Sales
-
Kyle Yeatman

Buyer's Agent in 2021
Kyle Yeatman
Long & Foster
(804) 516-6413
114 in this area
1,457 Total Sales
-
Elliott Gravitt

Seller's Agent in 2018
Elliott Gravitt
Providence Hill Real Estate
(804) 405-0015
2 in this area
324 Total Sales
-
John McGurn

Seller Co-Listing Agent in 2018
John McGurn
Providence Hill Real Estate
(804) 356-9183
53 Total Sales
-
Tunde Lewis

Buyer's Agent in 2018
Tunde Lewis
The Rick Cox Realty Group
(804) 307-7008
18 in this area
66 Total Sales
Map
Source: Central Virginia Regional MLS
MLS Number: 1802344
APN: 723-69-18-67-000-000
- 2004 Deer Meadow Ct
- 2002 Deer Meadow Ct
- 2401 Long Hill Ct
- 2024 Rose Family Dr
- 2013 Rose Family Dr
- 2228 Millcrest Terrace
- 1753 Rose Mill Cir
- 2409 Silver Lake Terrace
- 2701 Walnut Creek Ct
- 14000 Autumn Woods Rd
- 1424 Tomahawk Creek Rd
- 13710 Arrowood Ct
- 2236 Thorncrag Ln
- 1255 Lazy River Rd
- 2503 Crosstimbers Ct
- 2237 Wing Haven Place
- 14007 Millpointe Rd Unit 16C
- 2607 Savage View Dr
- 2870 Woodbridge Crossing Ct
- 2990 Woodbridge Crossing Dr






