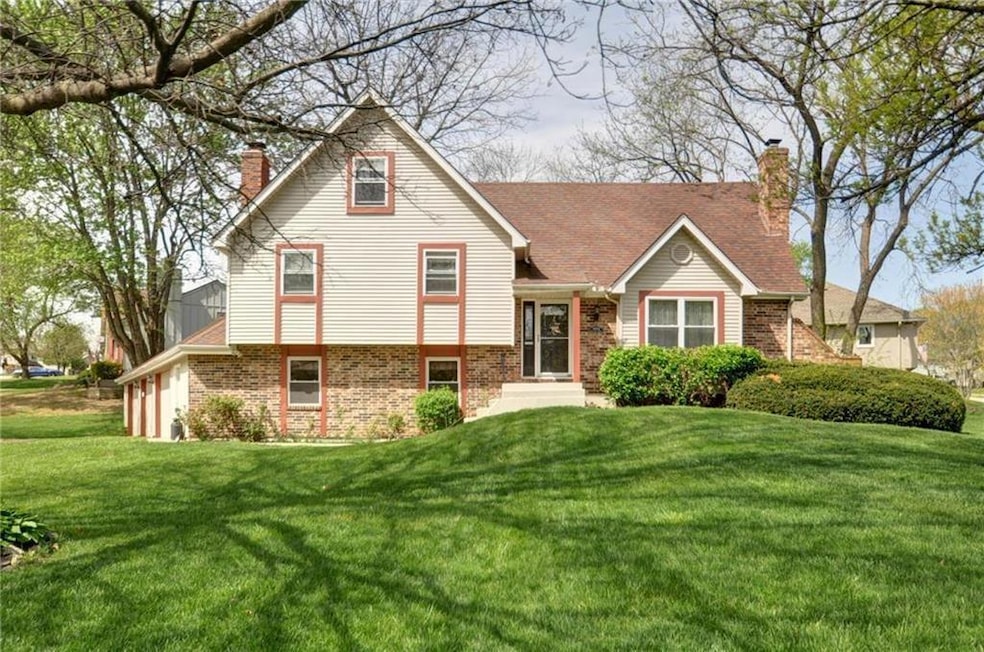14406 W 65th Terrace Shawnee, KS 66216
Estimated payment $2,621/month
Highlights
- Popular Property
- Spa
- Deck
- Shawnee Mission Northwest High School Rated A
- Sauna
- Family Room with Fireplace
About This Home
Welcome to the Mill Valley home sitting proudly on its great corner lot of a lovely Shawnee community. Looking for a 3 car garage in this area? This is it! With the holidays approaching you will be ready for entertaining in this house with two living areas, each with a fireplace. If needing some privacy or quiet space...hop on up to the bonus room (loft which can serve as a library/office or 5th bedroom). Step out back to the covered porch for sips & snacks, or for those relaxing moments. Venture out to the neighboring shopping centers and The Midland Entertainment District with a cinema, restaurants, shops, and hotels for traveling visitors. The Grand Finale...Shawnee Mission Park is minutes away offering recreational fishing and boating activities; picnic spots, nature trails and much more! Photos and Supplements to follow.
Listing Agent
ReeceNichols -The Village Brokerage Phone: 913-522-4882 License #SP00235338 Listed on: 10/30/2025

Home Details
Home Type
- Single Family
Est. Annual Taxes
- $4,616
Year Built
- Built in 1978
Lot Details
- 0.39 Acre Lot
- Corner Lot
Parking
- 3 Car Attached Garage
- Inside Entrance
- Garage Door Opener
Home Design
- Traditional Architecture
- Split Level Home
- Composition Roof
Interior Spaces
- 1,710 Sq Ft Home
- Ceiling Fan
- Family Room with Fireplace
- 2 Fireplaces
- Living Room with Fireplace
- Combination Kitchen and Dining Room
- Sauna
- Carpet
- Fire and Smoke Detector
- Laundry on main level
- Basement
Kitchen
- Eat-In Kitchen
- Dishwasher
- Stainless Steel Appliances
- Disposal
Bedrooms and Bathrooms
- 4 Bedrooms
- Shower Only
Outdoor Features
- Spa
- Deck
- Enclosed Patio or Porch
Schools
- Broken Arrow Elementary School
- Sm Northwest High School
Utilities
- Central Air
- Heating System Uses Natural Gas
Community Details
- No Home Owners Association
- Mill Valley Subdivision
Listing and Financial Details
- Assessor Parcel Number QP44700007 0001
- $0 special tax assessment
Map
Home Values in the Area
Average Home Value in this Area
Tax History
| Year | Tax Paid | Tax Assessment Tax Assessment Total Assessment is a certain percentage of the fair market value that is determined by local assessors to be the total taxable value of land and additions on the property. | Land | Improvement |
|---|---|---|---|---|
| 2024 | $4,616 | $43,539 | $7,738 | $35,801 |
| 2023 | $4,385 | $40,882 | $7,361 | $33,521 |
| 2022 | $3,699 | $34,385 | $6,691 | $27,694 |
| 2021 | $3,699 | $33,603 | $6,086 | $27,517 |
| 2020 | $3,645 | $31,373 | $5,532 | $25,841 |
| 2019 | $3,401 | $29,245 | $4,567 | $24,678 |
| 2018 | $3,252 | $27,853 | $4,567 | $23,286 |
| 2017 | $2,941 | $24,783 | $3,970 | $20,813 |
| 2016 | $2,893 | $24,070 | $3,970 | $20,100 |
| 2015 | $2,624 | $22,678 | $3,970 | $18,708 |
| 2013 | -- | $20,723 | $3,970 | $16,753 |
Property History
| Date | Event | Price | List to Sale | Price per Sq Ft | Prior Sale |
|---|---|---|---|---|---|
| 06/08/2017 06/08/17 | Sold | -- | -- | -- | View Prior Sale |
| 04/28/2017 04/28/17 | Pending | -- | -- | -- | |
| 04/20/2017 04/20/17 | For Sale | $254,900 | -- | $103 / Sq Ft |
Purchase History
| Date | Type | Sale Price | Title Company |
|---|---|---|---|
| Warranty Deed | -- | None Available |
Mortgage History
| Date | Status | Loan Amount | Loan Type |
|---|---|---|---|
| Open | $232,750 | New Conventional |
Source: Heartland MLS
MLS Number: 2584674
APN: QP44700007-0001
- 14214 W 63rd St
- 14204 W 63rd St
- 6900 Alden St
- 6907 Hallet Dr
- 6145 Park St
- 6143 Park St
- 6640 Pflumm Rd
- 14813 W 70th St
- 13415 W 66th Terrace
- 5826 Oakview St
- 7029 Albervan St
- 15832 W 61st St
- 5919 Pflumm Rd
- 13903 W 71st Place
- 5717 Greenwood St
- 6005 Haskins St
- 5713 Widmer Rd
- 13555 W 58th Terrace
- 12914 W 67th St
- 4908 Noland Rd
- 14916 W 65th St
- 6701-6835 Lackman Rd
- 15510 W 63rd St
- 6100 Park St
- 6314 Caenen Lake Rd
- 7110-7160 Lackman Rd
- 6405 Maurer Rd
- 12027 W 58th Place
- 7325 Quivira Rd
- 6009 King St
- 7620 Halsey St
- 7130 King St
- 7530 Cody St
- 12000 W 77th Terrace
- 6016 Roger Rd
- 8201 Renner Rd
- 16005 W 84th Terrace
- 8175 Monrovia St
- 4712 Halsey St
- 10302 W 62nd St
