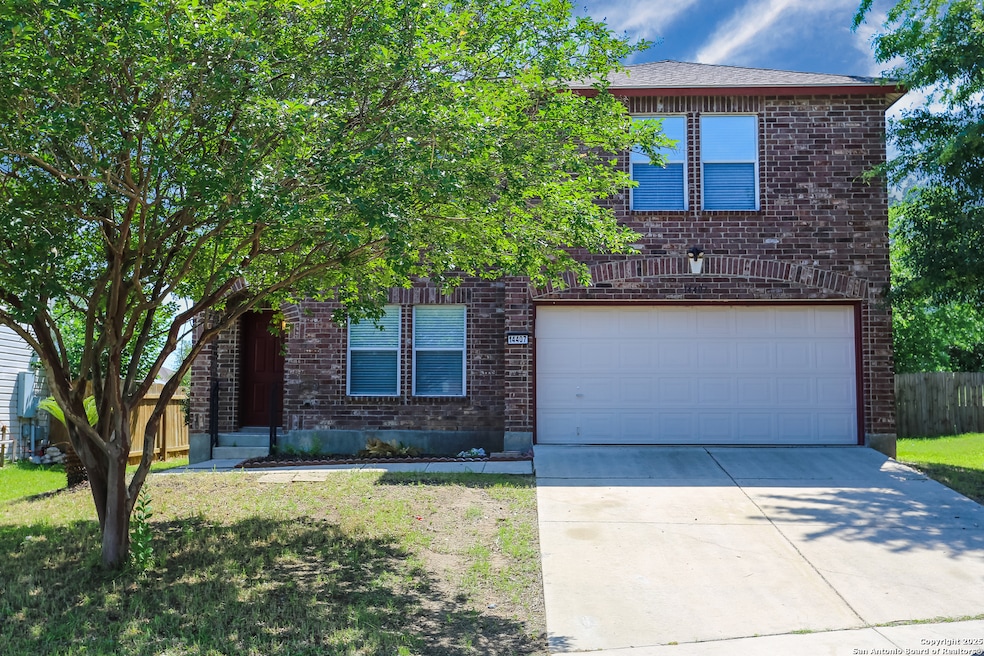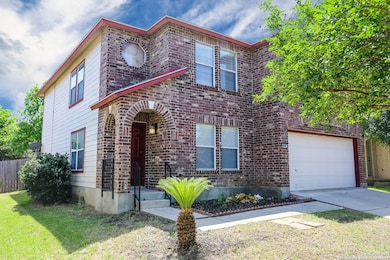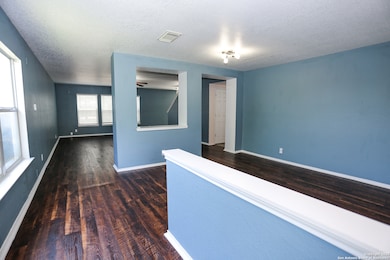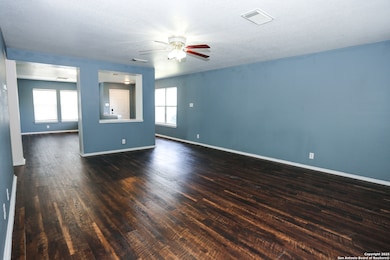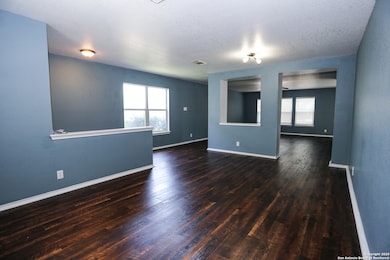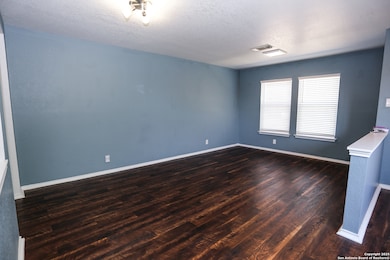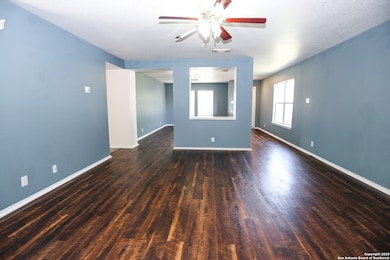14407 Longleaf Palm San Antonio, TX 78233
Comanche Lookout Park NeighborhoodHighlights
- Mature Trees
- Walk-In Pantry
- Eat-In Kitchen
- Game Room
- 2 Car Attached Garage
- Tile Patio or Porch
About This Home
Wonderful 2 Story, 2,527 sq-ft, 4 bedrooms, 2 1/2 bath plus game room! Home sits on .15-acre lot in a quiet cul-de-sac located in the Raintree neighborhood. Spacious living room open to formal dining area. Kitchen features stainless steel appliances, large cabinets for ample storage and island. All bedrooms and a large game/media room, that could also be utilized as an office, are located on the second floor. The oversized master suite is complete with en-suite bathroom and walk-in closet. Additional amenities include solar panels (which help keep your electric bill lower), two car garage, back patio, and large backyard perfect for entertaining. Conveniently located, with quick and easy access to IH35 and 1604 and is just minutes away from The Forum Shops, IKEA, and numerous other shopping, entertainment, and dining locations. Vinyl plank throughout the downstairs and new-like, carpet in bedrooms and game room upstairs. Ready for move-in!
Last Listed By
Marney Higgs
Red Diamond Realty Listed on: 06/06/2025
Home Details
Home Type
- Single Family
Est. Annual Taxes
- $7,178
Year Built
- Built in 2002
Lot Details
- 6,621 Sq Ft Lot
- Fenced
- Mature Trees
Home Design
- Brick Exterior Construction
- Slab Foundation
- Composition Roof
Interior Spaces
- 2,527 Sq Ft Home
- 2-Story Property
- Ceiling Fan
- Window Treatments
- Combination Dining and Living Room
- Game Room
- Fire and Smoke Detector
- Washer Hookup
Kitchen
- Eat-In Kitchen
- Walk-In Pantry
- Stove
- Microwave
- Ice Maker
- Dishwasher
- Disposal
Flooring
- Carpet
- Linoleum
- Ceramic Tile
- Vinyl
Bedrooms and Bathrooms
- 4 Bedrooms
Parking
- 2 Car Attached Garage
- Garage Door Opener
Schools
- Rollingmeadows Elementary School
- Kitty Hawk Middle School
- Judson High School
Utilities
- Central Heating and Cooling System
- Electric Water Heater
- Sewer Holding Tank
- Cable TV Available
Additional Features
- Solar Heating System
- Tile Patio or Porch
Community Details
- Raintree Subdivision
Listing and Financial Details
- Assessor Parcel Number 165870170230
- Seller Concessions Offered
Map
Source: San Antonio Board of REALTORS®
MLS Number: 1873285
APN: 16587-017-0230
- 14410 Longleaf Palm
- 14446 Biltmore Glen
- 6802 Knights Haven Unit 11
- 13719 Biltmore Lakes
- 6922 Elusive Pass
- 7114 Teton Ridge
- 6826 Millrock Pass
- 7034 Horizon Peak
- 13706 Trailside Ln
- 7106 Horizon Peak
- 6823 Hillside Peak
- 13611 Welsford
- 7030 Purple Ridge
- 1078 Hillside View
- 1081 Hillside View
- 13904 Bressani Way
- 14623 Hillside Ridge
- 14627 Highland Ridge
- 6635 Mia Way
- 14663 Hillside Ridge
