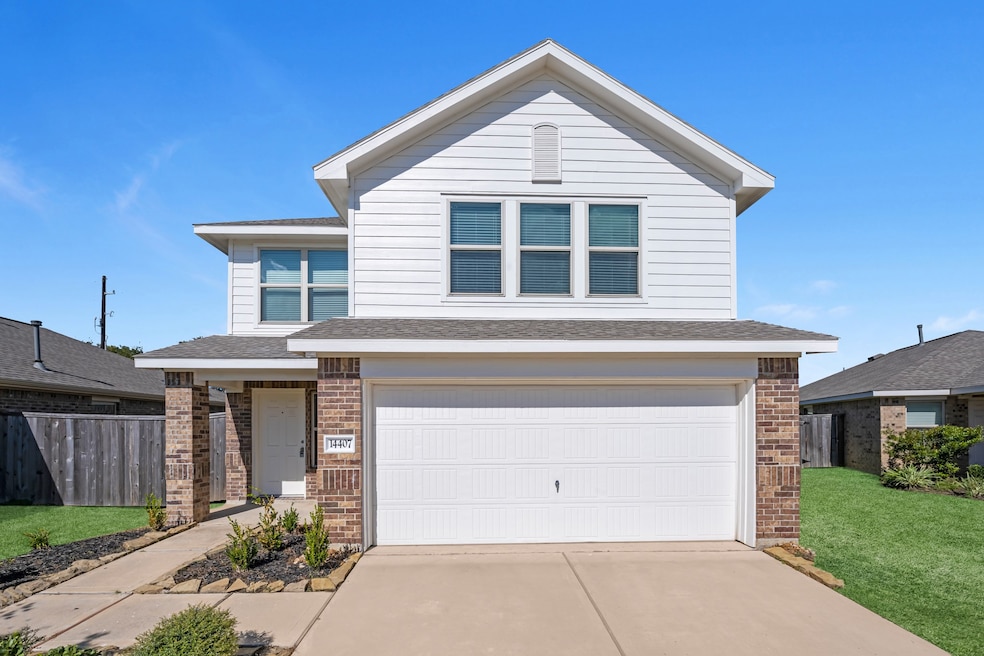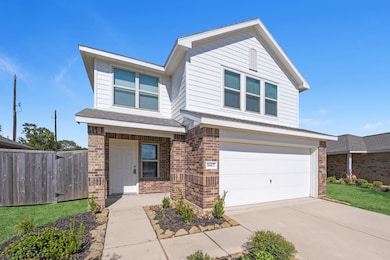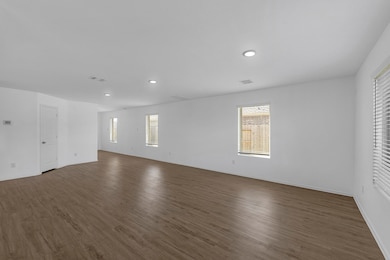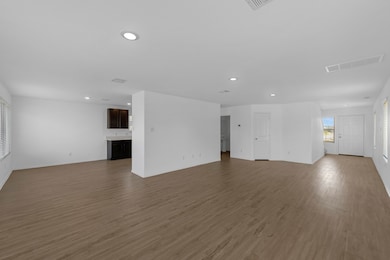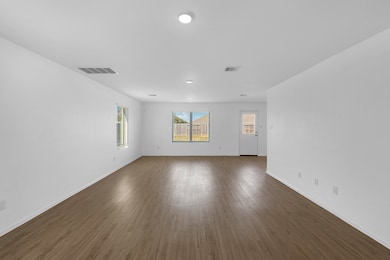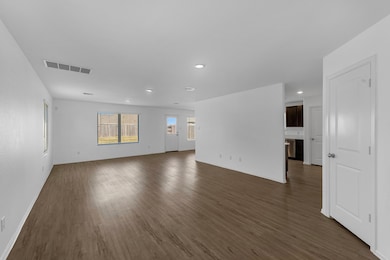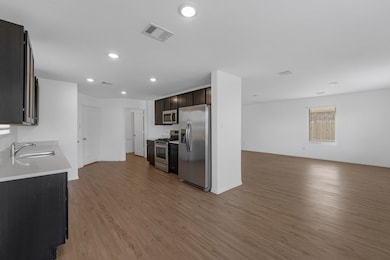
14407 Woodcott Warren Way Rosharon, TX 77583
Teal Run NeighborhoodHighlights
- Community Pool
- 2 Car Attached Garage
- Vinyl Plank Flooring
- Billy Baines Middle School Rated A-
- Cooling System Powered By Gas
- Central Heating and Cooling System
About This Home
This well-designed two-story home features 4 bedrooms, 2.5 baths, and a spacious open-concept layout. The first floor offers a large family room, dining area, and kitchen with pantry—perfect for everyday living and entertaining. All bedrooms are located upstairs, including the expansive primary suite with a private bath and oversized walk-in closet. Zoned to top-rated Fort Bend ISD schools. Enjoy access to community amenities and a convenient location near TX-6, FM-521, Hwy 288, and Fort Bend Tollway for easy commuting. Close to shopping, dining, and more. Pets considered on a case-by-case basis. Don't miss this great rental opportunity in a thriving neighborhood!
Home Details
Home Type
- Single Family
Est. Annual Taxes
- $7,216
Year Built
- Built in 2023
Lot Details
- 6,854 Sq Ft Lot
Parking
- 2 Car Attached Garage
Interior Spaces
- 2,229 Sq Ft Home
- 2-Story Property
- Family Room
- Gas Dryer Hookup
Kitchen
- Gas Oven
- Gas Range
- Microwave
- Dishwasher
- Disposal
Flooring
- Carpet
- Vinyl Plank
- Vinyl
Bedrooms and Bathrooms
- 4 Bedrooms
Schools
- Burton Elementary School
- Baines Middle School
- Hightower High School
Utilities
- Cooling System Powered By Gas
- Central Heating and Cooling System
- Heating System Uses Gas
Listing and Financial Details
- Property Available on 10/31/25
- Long Term Lease
Community Details
Overview
- Stewart Heights Sec 21 Subdivision
Recreation
- Community Pool
Pet Policy
- Call for details about the types of pets allowed
- Pet Deposit Required
Map
About the Listing Agent

Brooke is truly a people person. Her passion is helping her clients get exactly what they want and more. With over fifteen years experience in customer service, she knows what it takes to lead successfully. Whether you are looking to buy, sell, lease or invest, Brooke is your girl! She is attentive, kind and will always keep your best interest in mind. Call Brooke today for a wonderful real estate experience!
Brooke's Other Listings
Source: Houston Association of REALTORS®
MLS Number: 12337312
APN: 7503-21-002-0280-907
- 14423 Woodcott Warren Way
- 14410 Boyton Hollow Trace
- 4735 Tulip Ln
- 14518 Broadbury Pond Rd
- 14538 Broadbury Pond Rd
- 4933 Spring Terrace Ln
- 14011 Lago Creek Ct
- 4402 Lily Ln
- 0 Doreen Unit 34363669
- 14010 Hartford Heights Way
- 0000 Mistletoe Ln
- 00 Gardenia Ln
- 5027 Henry Joseph Dr
- 946 Luke Darrell Dr
- 4523 Rose Ln
- 4818 Penton Meadow Ln
- 615 Cypress Ave
- 13711 Arcadia Creek Ln
- 522 Teakwood Ave
- 4806 Timber Gate Ct
- 4926 Lenox Grove Ln
- 5027 Hurston Park Trail
- 4922 Michael Christopher Dr
- 13710 Saxon Cliff Ln
- 4802 Gingerwood Trace Ln
- 5311 Briana Dee Dr
- 710 E Sycamore St
- 717 E Sycamore St
- 13319 Lansdown St
- 4811 Sunset Park Ln
- 3818 Hamid Blvd
- 3818 Hamid Blvd Unit B
- 146 Disney St
- 598664075 A
- 1025184659 A
- 2029985959 A
- 427 Rice Ave
- 13223 Alcott Forest Ln
- 926 Andover Glen Dr
- 1018 Yorkshire Hollow
