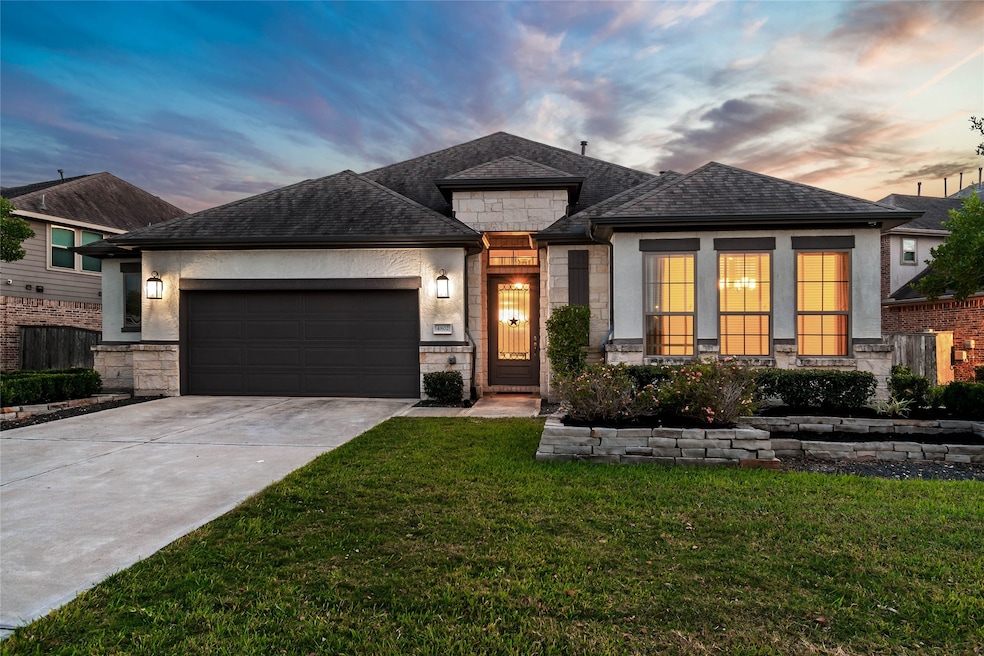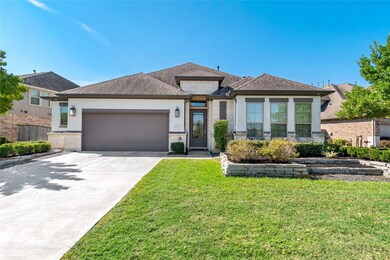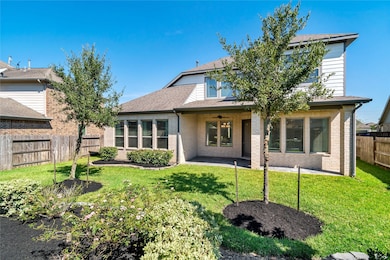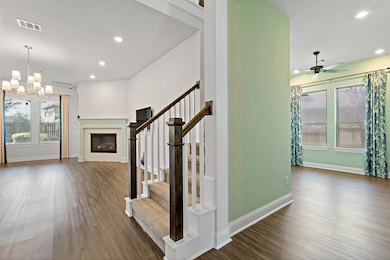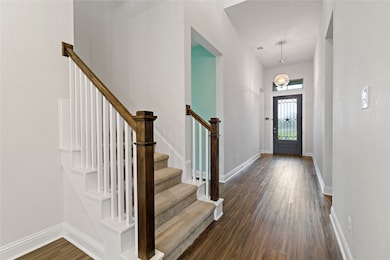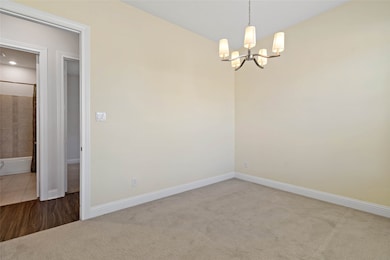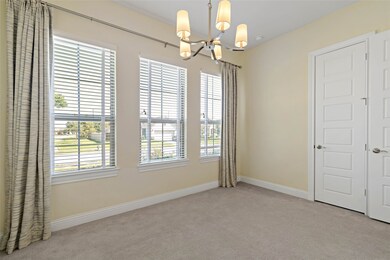4802 Gingerwood Trace Ln Rosharon, TX 77583
Highlights
- Located in a master-planned community
- Community Pool
- Central Heating and Cooling System
- Contemporary Architecture
- 2 Car Attached Garage
About This Home
This HUGE residence offers a harmonious blend of space and style across its 3600 sq. ft. The two-story layout comprises 4 bedrooms and 3 bathrooms, providing ample room for family living or guests. The ground floor hosts the main living areas. The kitchen stands out with its crisp white cabinetry, sleek countertops, and modern appliances, complemented by a subtle mosaic backsplash and elegantly lit display cabinets. Engineered wood flooring flows throughout, adding warmth and continuity to the space. The living room features large windows that invite tons of natural light. The office and media rooms are perfectly located in the heart of the home. The upper level, besides the large and well lit game room includes the spacious 230 sq. ft. guest bedroom. Bathrooms are well-appointed with ample vanity space and neutral tiling. The home's neatly tucked into the quiet middle of the neighborhood, with the community pool across the street and the elementary school is within walking distance.
Home Details
Home Type
- Single Family
Est. Annual Taxes
- $10,961
Year Built
- Built in 2017
Lot Details
- 8,773 Sq Ft Lot
Parking
- 2 Car Attached Garage
- Garage Door Opener
Home Design
- Contemporary Architecture
Interior Spaces
- 3,596 Sq Ft Home
- 2-Story Property
Kitchen
- Microwave
- Dishwasher
- Disposal
Bedrooms and Bathrooms
- 4 Bedrooms
- 3 Full Bathrooms
Schools
- Savannah Lakes Elementary School
- Rodeo Palms Junior High School
- Manvel High School
Utilities
- Central Heating and Cooling System
- Heating System Uses Gas
Listing and Financial Details
- Property Available on 10/2/25
- Long Term Lease
Community Details
Overview
- Stewart Heights Sec 2 A0403 A Subdivision
- Located in a master-planned community
Recreation
- Community Pool
Pet Policy
- No Pets Allowed
- Pet Deposit Required
Matterport 3D Tour
Map
Source: Houston Association of REALTORS®
MLS Number: 82245474
APN: 7802-2002-017
- 4806 Timber Gate Ct
- 4710 Prairie Springs Ln
- 4719 Prairie Springs Ln
- 4818 Penton Meadow Ln
- 13803 Village Glen Ln
- 13711 Arcadia Creek Ln
- 14010 Hartford Heights Way
- 14011 Lago Creek Ct
- 4933 Spring Terrace Ln
- 4538 Orono Summit Trail
- 4307 Annandale Ln
- 4507 Barnstone Ridge Ln
- 4902 Enchanted Springs Dr
- 4310 Markstone Ridge Ln
- 13823 Sturcombe Glen Trail
- 13838 Sturcombe Glen Trail
- 5206 Pale Sage Ln
- 13803 Sturcombe Glen Trail
- 4402 Lily Ln
- 4218 Redford Valley Rd
- 13710 Saxon Cliff Ln
- 14007 Hartford Heights Way
- 14002 Oakdale Falls Ln
- 13319 Lansdown St
- 4926 Lenox Grove Ln
- 4811 Sunset Park Ln
- 14407 Woodcott Warren Way
- 710 E Sycamore St
- 13223 Alcott Forest Ln
- 717 E Sycamore St
- 4922 Michael Christopher Dr
- 5027 Hurston Park Trail
- 5031 Hurston Park Trail
- 4503 County Road 888
- 5311 Briana Dee Dr
- 13211 Barton Meadow Ln
- 3818 Hamid Blvd
- 3818 Hamid Blvd Unit B
- 5511 Rio Ramos St
- 5510 Rio Alamo St
