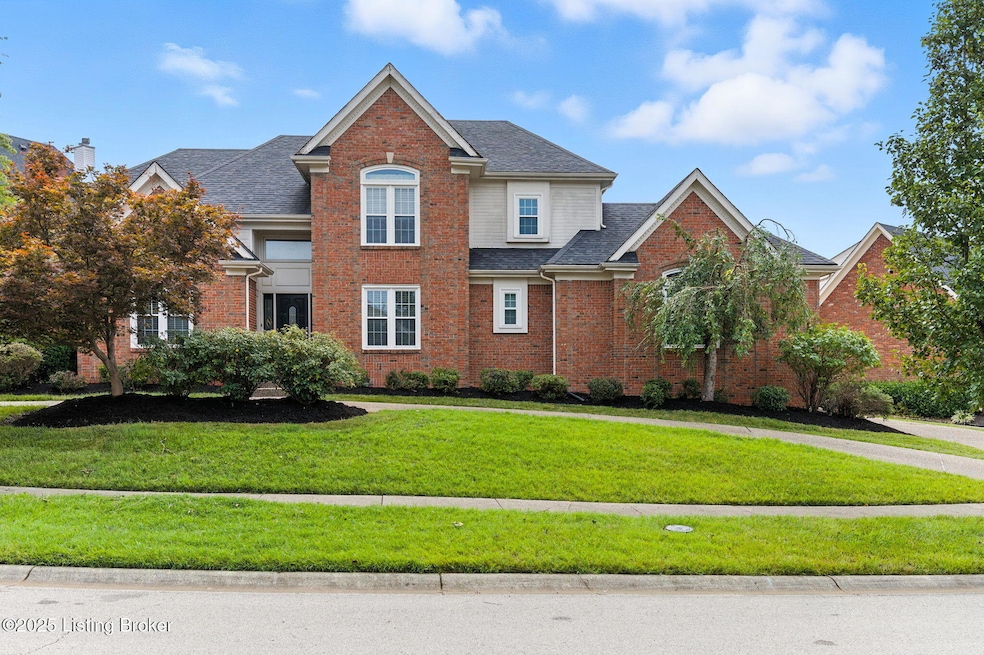14408 Champion Woods Place Louisville, KY 40245
Estimated payment $3,352/month
Highlights
- Traditional Architecture
- 1 Fireplace
- Community Pool
- Lowe Elementary School Rated A-
- Screened Porch
- 2 Car Attached Garage
About This Home
Located in the highly sought-after Lake Forest neighborhood, this beautifully designed home blends comfort, functionality, and timeless appeal. A classic circular driveway welcomes you to the front entrance, setting the tone for the inviting interior. Inside, a private office with custom built-ins offers a quiet space for work or study, while the formal dining room is perfectly suited for hosting gatherings. The spacious living room features soaring ceilings, abundant natural light, and a cozy fireplace as its focal point. The kitchen is thoughtfully equipped for both culinary needs and entertaining, complete with a center island, bar seating, ample counter space, and essential appliances. A built-in desk provides a convenient spot for daily tasks, while the adjoining eat-in area leads directly to a screened-in porchideal for relaxing while overlooking the backyard. The first-floor primary suite serves as a tranquil retreat, boasting an ensuite bath with soaking tub, walk-in shower, dual sink vanity, and a large walk-in closet. A laundry room with access to the attached two-car garage completes the main level. Upstairs, you'll find three additional bedrooms. Two share a Jack-and-Jill bath with private vanities and generous closet space, while the third enjoys the privacy of its own ensuite bathperfect for guests or family members. The expansive finished basement offers incredible versatility with a large family room, recreational space, full bathroom, and a dedicated storage room. Beyond the home, Lake Forest offers an unmatched lifestyle with multiple neighborhood pools, scenic parks, tennis and volleyball courts, playgrounds, fishing ponds, a clubhouse, and miles of walking paths. The community is patrolled by off-duty police officers, adding an extra layer of security. Residents also enjoy close proximity to Old Henry Road, Shelbyville Road, and the Gene Snyder Freeway, with dining and shopping just minutes away. For more information about the Lake Forest community and its extensive amenities, visit Schedule your showing today to experience the best of Lake Forest living!
Listing Agent
Laura Rice & Associates
Lenihan Sotheby's International Realty License #241020 Listed on: 07/24/2025
Home Details
Home Type
- Single Family
Est. Annual Taxes
- $5,053
Year Built
- Built in 1996
Parking
- 2 Car Attached Garage
- Side or Rear Entrance to Parking
- Driveway
Home Design
- Traditional Architecture
- Poured Concrete
- Shingle Roof
Interior Spaces
- 2-Story Property
- 1 Fireplace
- Screened Porch
- Laundry Room
- Basement
Bedrooms and Bathrooms
- 4 Bedrooms
- Soaking Tub
Outdoor Features
- Patio
Utilities
- Forced Air Heating and Cooling System
- Heating System Uses Natural Gas
Listing and Financial Details
- Legal Lot and Block 0853 / 2188
- Assessor Parcel Number 218808530000
Community Details
Overview
- Property has a Home Owners Association
- Lake Forest Subdivision
Recreation
- Community Pool
Map
Home Values in the Area
Average Home Value in this Area
Tax History
| Year | Tax Paid | Tax Assessment Tax Assessment Total Assessment is a certain percentage of the fair market value that is determined by local assessors to be the total taxable value of land and additions on the property. | Land | Improvement |
|---|---|---|---|---|
| 2024 | $5,053 | $443,990 | $85,500 | $358,490 |
| 2023 | $5,141 | $443,990 | $85,500 | $358,490 |
| 2022 | $5,159 | $346,000 | $100,000 | $246,000 |
| 2021 | $4,342 | $346,000 | $100,000 | $246,000 |
| 2020 | $3,986 | $346,000 | $100,000 | $246,000 |
| 2019 | $3,906 | $346,000 | $100,000 | $246,000 |
| 2018 | $3,860 | $346,000 | $100,000 | $246,000 |
| 2017 | $3,631 | $346,000 | $100,000 | $246,000 |
| 2013 | $3,520 | $352,000 | $100,000 | $252,000 |
Property History
| Date | Event | Price | Change | Sq Ft Price |
|---|---|---|---|---|
| 08/03/2025 08/03/25 | Pending | -- | -- | -- |
| 07/24/2025 07/24/25 | For Sale | $550,000 | +59.0% | $105 / Sq Ft |
| 02/27/2014 02/27/14 | Sold | $346,005 | +0.3% | $80 / Sq Ft |
| 01/21/2014 01/21/14 | Pending | -- | -- | -- |
| 01/09/2014 01/09/14 | For Sale | $344,900 | -- | $80 / Sq Ft |
Purchase History
| Date | Type | Sale Price | Title Company |
|---|---|---|---|
| Deed | $346,005 | Limestone Title | |
| Interfamily Deed Transfer | -- | None Available |
Mortgage History
| Date | Status | Loan Amount | Loan Type |
|---|---|---|---|
| Open | $282,479 | VA | |
| Closed | $306,128 | VA | |
| Closed | $313,783 | VA | |
| Closed | $315,296 | VA |
Source: Metro Search (Greater Louisville Association of REALTORS®)
MLS Number: 1693386
APN: 218808530000
- 15101 Beckley Springs Dr
- 15107 Beckley Springs Dr
- 1317 Isleworth Dr
- 14801 Forest Oaks Dr
- 15113 Beckley Springs Dr
- 14000 Aiken Rd
- 1603 Golden Leaf Way
- 15127 Beckley Springs Dr
- 15109 Beckley Springs Dr
- 15111 Beckley Springs Dr
- 2103 Arnold Palmer Blvd
- 2005 Fairway Vista Dr
- 14113 Willow Grove Way
- 603 Woodlake Dr
- 14013 Beckley Trace
- 14003 Beckley Trace
- 2000 Forest Pointe Ln
- 14729 Forbes Cir
- 508 N Beckley Station Rd
- 301 Bromwell Ct






