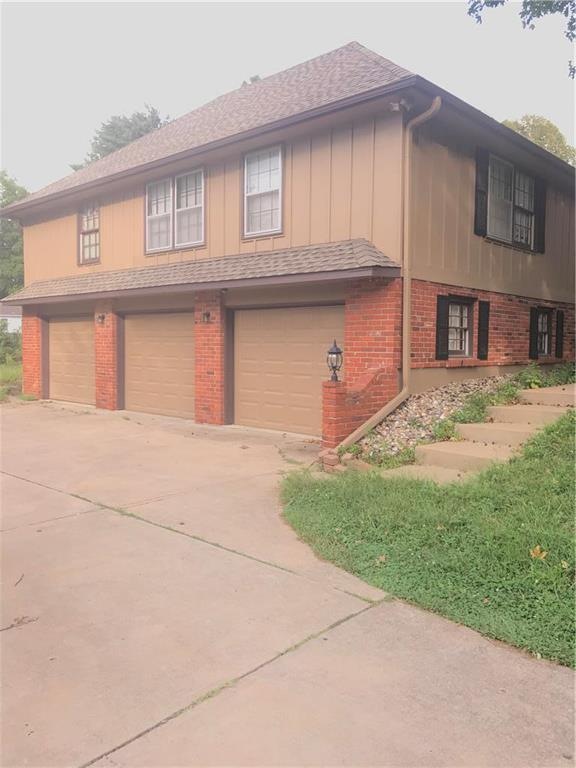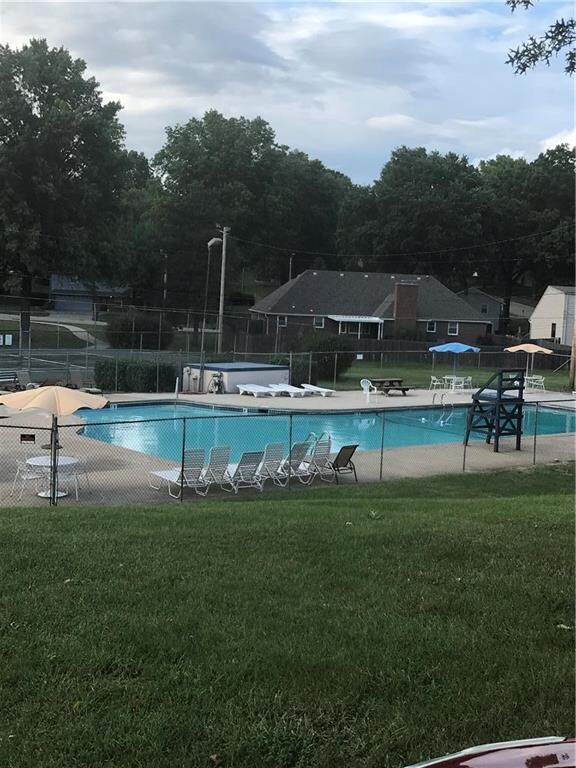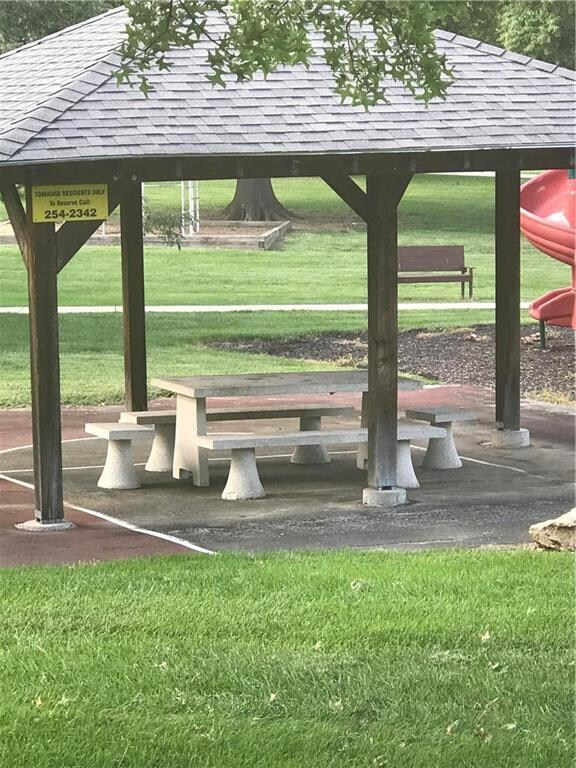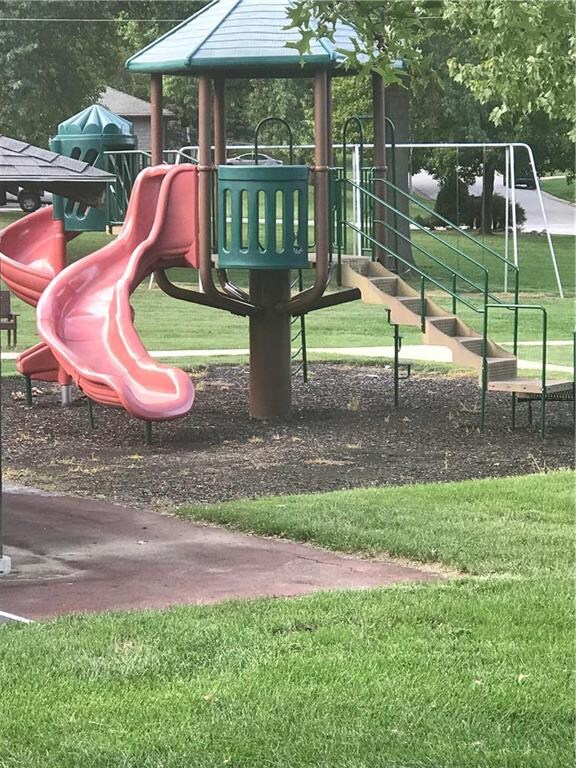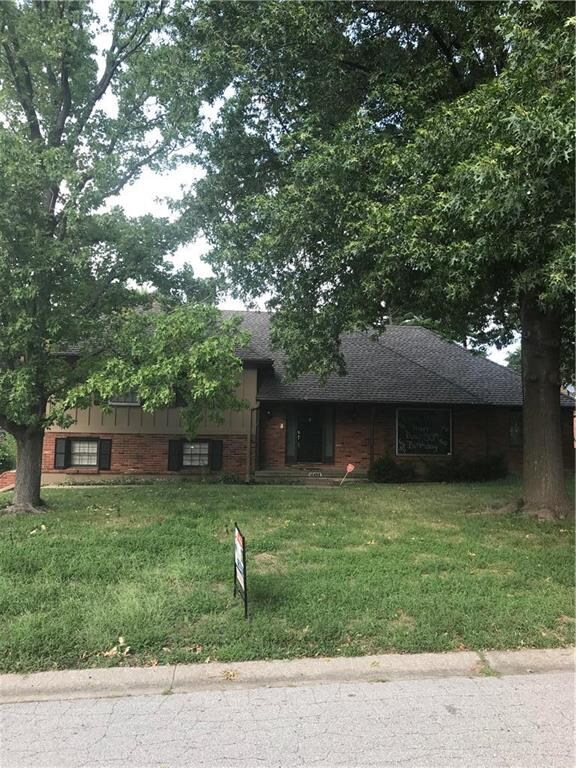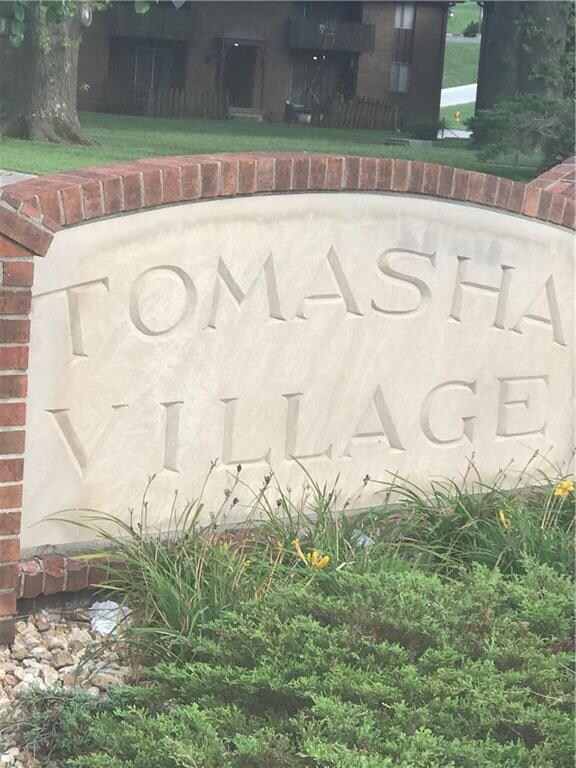
14408 E Covington Rd Independence, MO 64055
Southern NeighborhoodHighlights
- Enclosed Patio or Porch
- Cooling Available
- Attic Fan
- 3 Car Attached Garage
- Board and Batten Siding
- Forced Air Heating System
About This Home
As of April 2019new carpet being installed Vacant...I Box... sold "as is." You can find disclosures and make offers thru this link, if you are in Dot Loop you will need to log out and log back in when the link prompts you:https://www.dotloop.com/my/loop/p/30dqWlO8gb2?v=65C06
Last Agent to Sell the Property
Realty Professionals Heartland License #1999120426 Listed on: 09/04/2018
Last Buyer's Agent
Paula White
RE/MAX State Line License #SP00047454
Home Details
Home Type
- Single Family
Est. Annual Taxes
- $2,823
Year Built
- Built in 1967
Lot Details
- 0.32 Acre Lot
- Lot Dimensions are 100x140
- Level Lot
HOA Fees
- $8 Monthly HOA Fees
Parking
- 3 Car Attached Garage
- Side Facing Garage
Home Design
- Tri-Level Property
- Composition Roof
- Board and Batten Siding
Interior Spaces
- 2,131 Sq Ft Home
- Gas Fireplace
- Family Room with Fireplace
- Combination Kitchen and Dining Room
- Carpet
- Unfinished Basement
- Basement Fills Entire Space Under The House
- Attic Fan
- Dishwasher
- Laundry in Garage
Bedrooms and Bathrooms
- 4 Bedrooms
Outdoor Features
- Enclosed Patio or Porch
Schools
- William Southern Elementary School
- Truman High School
Utilities
- Cooling Available
- Forced Air Heating System
Community Details
- Tomasha Village Subdivision
Listing and Financial Details
- Exclusions: as is
- Assessor Parcel Number 33-510-15-11-00-0-00-000
Ownership History
Purchase Details
Home Financials for this Owner
Home Financials are based on the most recent Mortgage that was taken out on this home.Purchase Details
Home Financials for this Owner
Home Financials are based on the most recent Mortgage that was taken out on this home.Similar Homes in Independence, MO
Home Values in the Area
Average Home Value in this Area
Purchase History
| Date | Type | Sale Price | Title Company |
|---|---|---|---|
| Warranty Deed | -- | First United Title Agcy Llc | |
| Warranty Deed | -- | Secured Title Of Kansas City |
Mortgage History
| Date | Status | Loan Amount | Loan Type |
|---|---|---|---|
| Open | $57,027 | New Conventional | |
| Open | $234,842 | New Conventional | |
| Previous Owner | $176,000 | Future Advance Clause Open End Mortgage | |
| Previous Owner | $179,029 | FHA | |
| Previous Owner | $177,655 | FHA | |
| Previous Owner | $176,314 | Unknown |
Property History
| Date | Event | Price | Change | Sq Ft Price |
|---|---|---|---|---|
| 04/29/2019 04/29/19 | Sold | -- | -- | -- |
| 03/21/2019 03/21/19 | For Sale | $229,900 | 0.0% | $54 / Sq Ft |
| 03/20/2019 03/20/19 | Pending | -- | -- | -- |
| 02/28/2019 02/28/19 | For Sale | $229,900 | +28.4% | $54 / Sq Ft |
| 12/05/2018 12/05/18 | Sold | -- | -- | -- |
| 11/16/2018 11/16/18 | Pending | -- | -- | -- |
| 11/14/2018 11/14/18 | For Sale | $179,000 | 0.0% | $84 / Sq Ft |
| 11/07/2018 11/07/18 | Off Market | -- | -- | -- |
| 09/04/2018 09/04/18 | For Sale | $179,000 | -- | $84 / Sq Ft |
Tax History Compared to Growth
Tax History
| Year | Tax Paid | Tax Assessment Tax Assessment Total Assessment is a certain percentage of the fair market value that is determined by local assessors to be the total taxable value of land and additions on the property. | Land | Improvement |
|---|---|---|---|---|
| 2024 | $3,336 | $49,273 | $6,496 | $42,777 |
| 2023 | $3,336 | $49,273 | $6,253 | $43,020 |
| 2022 | $2,975 | $40,280 | $7,068 | $33,212 |
| 2021 | $2,974 | $40,280 | $7,068 | $33,212 |
| 2020 | $2,674 | $35,191 | $7,068 | $28,123 |
| 2019 | $2,631 | $35,191 | $7,068 | $28,123 |
| 2018 | $2,594 | $33,120 | $4,843 | $28,277 |
| 2017 | $2,554 | $33,120 | $4,843 | $28,277 |
| 2016 | $2,554 | $32,291 | $5,284 | $27,007 |
| 2014 | $2,426 | $31,350 | $5,130 | $26,220 |
Agents Affiliated with this Home
-
P
Seller's Agent in 2019
Paula Whiting
Realty Professionals Heartland
(816) 520-7393
23 Total Sales
-
S
Buyer's Agent in 2019
Stephen Baxter
Sbaxter Realty LLC
-

Seller's Agent in 2018
Judy Engle
Realty Professionals Heartland
(816) 373-8400
4 in this area
127 Total Sales
-
P
Buyer's Agent in 2018
Paula White
RE/MAX State Line
Map
Source: Heartland MLS
MLS Number: 2128588
APN: 33-510-15-11-00-0-00-000
- 10305 Highway 40 W
- 14700 Highway 40 W
- 9800 Highway 40 W
- 14820 E 46th St S
- 4312 S Greenwich Ln
- 4305 S Cromwell Dr
- 14508 E 43rd St S
- 4220 S Hocker Dr
- 4820-4900 Emery Ave
- 14404 E 49th Terrace
- 15150 Highway 40 W
- 15010 Highway 40 W
- 4301 S James Ave
- 14901 E 48th Terrace
- 5003 S Hocker Rd
- 4911 S Hocker Rd
- 4910 S Hocker Rd
- 5005 S Hocker Rd
- 14305 E 50 Ct
- 14308 E 50 Ct
