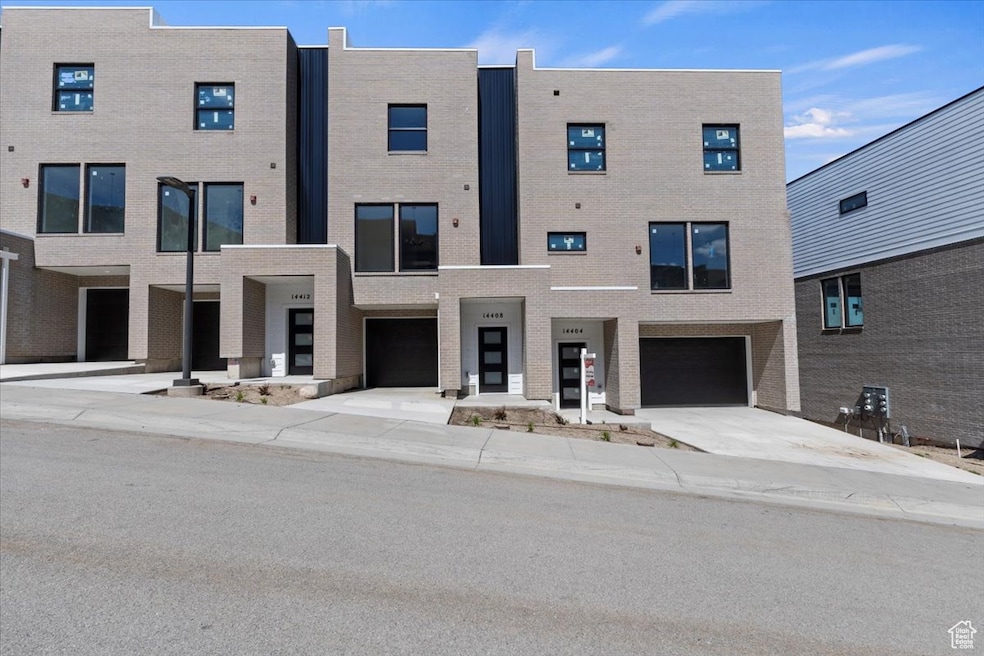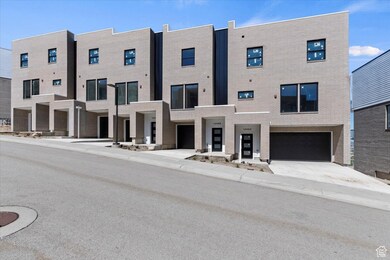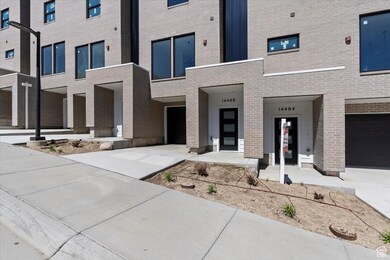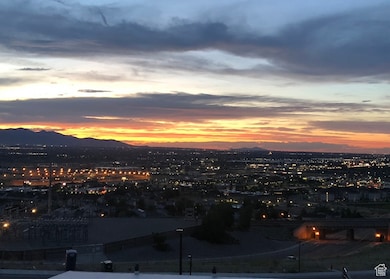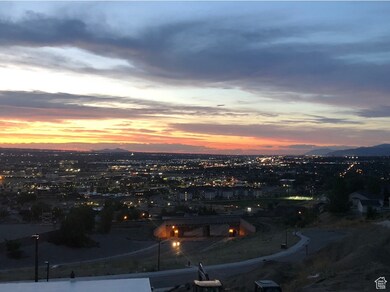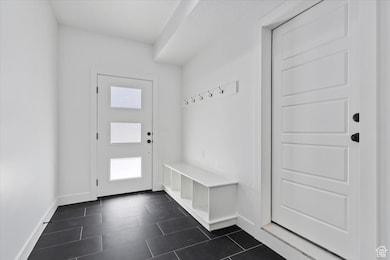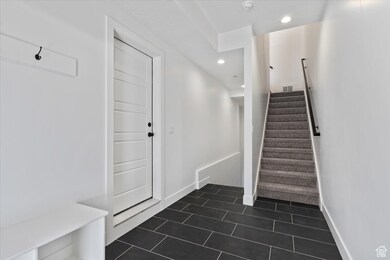14408 S Champ Cove Unit 145 Draper, UT 84020
Estimated payment $3,310/month
Total Views
5,505
3
Beds
3.5
Baths
1,949
Sq Ft
$277
Price per Sq Ft
Highlights
- New Construction
- Mountain View
- Cul-De-Sac
- Draper Park Middle School Rated A
- Wood Flooring
- 1 Car Attached Garage
About This Home
East Bench Beauty! Modern townhome located on the beautiful benches of Draper with unobstructed view of valley!! Home features an open spacious floor plan with upgrades throughout including: Quarts countertops, stainless steel appliances, tankless water heater, black plumbing fixtures, oversize soaker tub in master & more. Buyer to verify all info. Sq ft is courtesy estimate buyer to verify. Pictures may be of similar unit. Colors and options may vary.
Townhouse Details
Home Type
- Townhome
Est. Annual Taxes
- $2,665
Year Built
- Built in 2024 | New Construction
Lot Details
- 871 Sq Ft Lot
- Cul-De-Sac
- Landscaped
- Sloped Lot
HOA Fees
- $225 Monthly HOA Fees
Parking
- 1 Car Attached Garage
Property Views
- Mountain
- Valley
Home Design
- Brick Exterior Construction
- Membrane Roofing
- Metal Siding
Interior Spaces
- 1,949 Sq Ft Home
- 3-Story Property
- Ceiling Fan
- Double Pane Windows
- Sliding Doors
- Partial Basement
Kitchen
- Gas Range
- Microwave
- Portable Dishwasher
- Disposal
Flooring
- Wood
- Carpet
- Tile
Bedrooms and Bathrooms
- 3 Bedrooms
- Walk-In Closet
Eco-Friendly Details
- Drip Irrigation
Schools
- Oak Hollow Elementary School
- Draper Park Middle School
- Corner Canyon High School
Utilities
- Forced Air Heating and Cooling System
- Natural Gas Connected
Listing and Financial Details
- Assessor Parcel Number 34-07-203-059
Community Details
Overview
- Association fees include insurance, ground maintenance, trash
- Joel/ Sierra Management Association, Phone Number (801) 718-0278
- Sterling Heights Subdivision
Recreation
- Snow Removal
Pet Policy
- Pets Allowed
Map
Create a Home Valuation Report for This Property
The Home Valuation Report is an in-depth analysis detailing your home's value as well as a comparison with similar homes in the area
Home Values in the Area
Average Home Value in this Area
Tax History
| Year | Tax Paid | Tax Assessment Tax Assessment Total Assessment is a certain percentage of the fair market value that is determined by local assessors to be the total taxable value of land and additions on the property. | Land | Improvement |
|---|---|---|---|---|
| 2025 | $2,666 | $518,200 | $41,900 | $476,300 |
| 2024 | $2,666 | $509,200 | $40,500 | $468,700 |
| 2023 | $2,666 | $39,500 | $39,500 | $0 |
| 2022 | $384 | $38,700 | $38,700 | $0 |
| 2021 | $488 | $42,000 | $42,000 | $0 |
| 2020 | $490 | $40,000 | $40,000 | $0 |
| 2019 | $492 | $39,200 | $39,200 | $0 |
Source: Public Records
Property History
| Date | Event | Price | Change | Sq Ft Price |
|---|---|---|---|---|
| 05/14/2025 05/14/25 | For Sale | $539,999 | -- | $277 / Sq Ft |
Source: UtahRealEstate.com
Purchase History
| Date | Type | Sale Price | Title Company |
|---|---|---|---|
| Trustee Deed | -- | None Listed On Document |
Source: Public Records
Source: UtahRealEstate.com
MLS Number: 2085013
APN: 34-07-203-059-0000
Nearby Homes
- 14392 S Champ Cove Unit 142
- 14374 S Champ Cove Unit 138
- 328 E Tri Ln
- 308 E Brayden Way
- 285 E Brayden Way
- 14348 S Dreamfield Dr
- 383 E Manti Dr
- 441 E Braidhill Dr
- 14659 S Culross Ln
- 173 Flowerfield Dr Unit 1166
- 157 Flowerfield Dr
- 157 E Flowerfield Dr
- 14234 Daisyfield Dr
- 442 E Brew Rd
- 468 E Brewster Dr
- 676 E Rocky Mouth Ln
- 438 E Parowan Way
- 14819 S Chandlerpoint Way
- 581 E Draper Woods Way
- 14874 S Manilla Dr
- 186 E Future Way
- 14527 S Travel Dr
- 14747 S Draper Pointe Way
- 14075 S Bangerter Pkwy
- 15059 S Manilla Dr
- 38 Manilla Cir
- 589 W Life Dr
- 13343 S Minuteman Dr
- 14716 S Rising Star Way
- 1197 E Wild Tree Cir
- 277 W 13490 S
- 461 W 13490 S
- 13601 S 600 W
- 292 W Galena Park Blvd
- 604 W Park Presidio Way
- 13821 S 1300 E
- 15542 S Plentiful Way
- 388 Draper Downs Dr
- 15300 S Porter Rockwell Blvd
- 1054 W Narrows Ln
