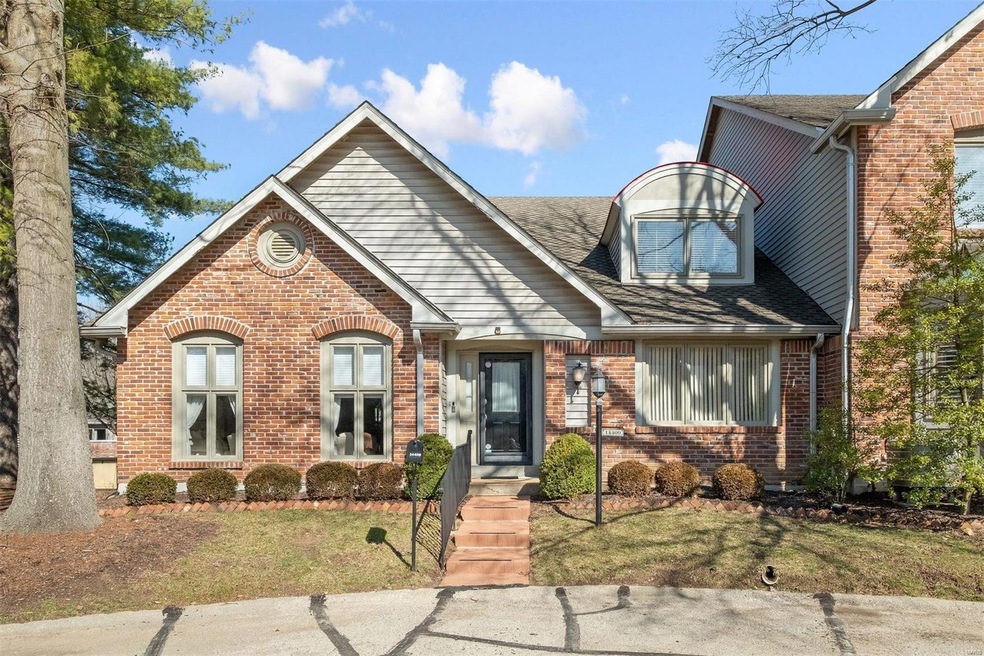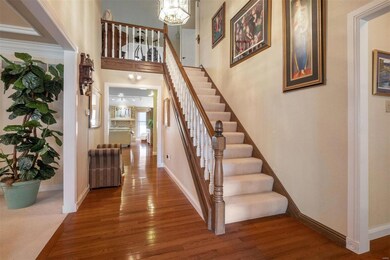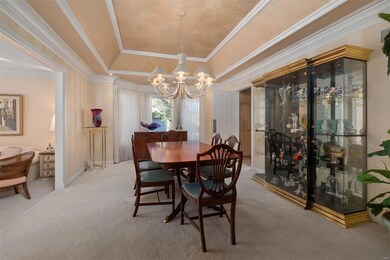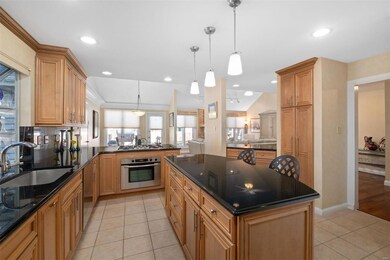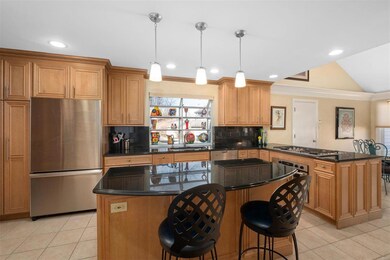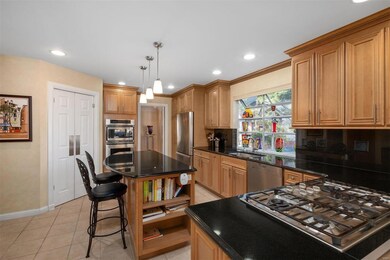
14409 Conway Meadows Ct W Chesterfield, MO 63017
Estimated Value: $626,000 - $661,000
Highlights
- Primary Bedroom Suite
- Open Floorplan
- 1.5-Story Property
- Shenandoah Valley Elementary Rated A
- Vaulted Ceiling
- Main Floor Primary Bedroom
About This Home
As of May 2023This refined villa, in sought after Conway Meadows is the perfect home. One of the largest floorplans w/ over 3,700 sq ft, offers you a sanctuary to live a maintenance-free lifestyle. Enter the two-story foyer, with beautiful hardwood floors throughout, large living room, & separate dining room. The renovated kitchen boasts designer appliances, granite countertops, custom 42” cabinetry, & large center island. Vaulted breakfast room and family room are perfect to gather with loved ones around the fireplace. Main floor Primary Suite with custom built-ins, large walk-in closet, spa-like master bath with walk-in shower & separate soaking tub. Remodeled full bath and main floor office/bedroom complete first floor. Upstairs find 2 oversized bedrooms with full bath, loft with wet bar overlooking 1st floor. Private landscaped courtyard with patio. 2 car attached garage, back-up generator, main floor laundry, pool, clubhouse, tennis courts, shopping, & entertainment a short distance away!
Last Agent to Sell the Property
Dielmann Sotheby's International Realty License #2017035305 Listed on: 03/01/2023

Last Buyer's Agent
Berkshire Hathaway HomeServices Alliance Real Estate License #2009032510

Property Details
Home Type
- Condominium
Est. Annual Taxes
- $6,715
Year Built
- Built in 1984 | Remodeled
Lot Details
- Cul-De-Sac
- Fenced
HOA Fees
- $560 Monthly HOA Fees
Parking
- 2 Car Attached Garage
- Garage Door Opener
Home Design
- 1.5-Story Property
- Traditional Architecture
- Villa
- Brick Exterior Construction
- Vinyl Siding
Interior Spaces
- 3,733 Sq Ft Home
- Open Floorplan
- Wet Bar
- Historic or Period Millwork
- Coffered Ceiling
- Vaulted Ceiling
- Ceiling Fan
- Skylights
- Gas Fireplace
- Insulated Windows
- Window Treatments
- Sliding Doors
- Six Panel Doors
- Two Story Entrance Foyer
- Family Room with Fireplace
- Living Room
- Breakfast Room
- Formal Dining Room
- Loft
- Security System Owned
- Unfinished Basement
Kitchen
- Breakfast Bar
- Gas Oven or Range
- Down Draft Cooktop
- Microwave
- Dishwasher
- Kitchen Island
- Granite Countertops
- Built-In or Custom Kitchen Cabinets
- Disposal
Bedrooms and Bathrooms
- 4 Bedrooms | 2 Main Level Bedrooms
- Primary Bedroom on Main
- Primary Bedroom Suite
- Walk-In Closet
- 3 Full Bathrooms
- Easy To Use Faucet Levers
- Dual Vanity Sinks in Primary Bathroom
- Separate Shower in Primary Bathroom
Laundry
- Laundry on main level
- Dryer
- Washer
Accessible Home Design
- Grip-Accessible Features
- Doors with lever handles
Outdoor Features
- Balcony
- Patio
Location
- Suburban Location
Schools
- Mason Ridge Elem. Elementary School
- Central Middle School
- Parkway Central High School
Utilities
- Forced Air Heating and Cooling System
- Heating System Uses Gas
- Gas Water Heater
Listing and Financial Details
- Assessor Parcel Number 19R-64-2278
Community Details
Overview
- 182 Units
Recreation
- Tennis Courts
Security
- Fire and Smoke Detector
Ownership History
Purchase Details
Home Financials for this Owner
Home Financials are based on the most recent Mortgage that was taken out on this home.Purchase Details
Purchase Details
Similar Home in Chesterfield, MO
Home Values in the Area
Average Home Value in this Area
Purchase History
| Date | Buyer | Sale Price | Title Company |
|---|---|---|---|
| Jad M And Claude T Gennaoui Joint Revocable L | -- | None Listed On Document | |
| Bamberger Gerald J | -- | None Available | |
| Bamberger Maxine R | -- | -- |
Mortgage History
| Date | Status | Borrower | Loan Amount |
|---|---|---|---|
| Previous Owner | Bamberger Maxine R | $155,000 |
Property History
| Date | Event | Price | Change | Sq Ft Price |
|---|---|---|---|---|
| 05/08/2023 05/08/23 | Sold | -- | -- | -- |
| 03/24/2023 03/24/23 | Pending | -- | -- | -- |
| 03/01/2023 03/01/23 | For Sale | $609,000 | -- | $163 / Sq Ft |
Tax History Compared to Growth
Tax History
| Year | Tax Paid | Tax Assessment Tax Assessment Total Assessment is a certain percentage of the fair market value that is determined by local assessors to be the total taxable value of land and additions on the property. | Land | Improvement |
|---|---|---|---|---|
| 2023 | $6,715 | $105,990 | $25,540 | $80,450 |
| 2022 | $6,602 | $94,830 | $25,540 | $69,290 |
| 2021 | $6,575 | $94,830 | $25,540 | $69,290 |
| 2020 | $6,398 | $88,620 | $28,370 | $60,250 |
| 2019 | $6,259 | $88,620 | $28,370 | $60,250 |
| 2018 | $5,897 | $77,410 | $15,600 | $61,810 |
| 2017 | $5,736 | $77,410 | $15,600 | $61,810 |
| 2016 | $5,434 | $69,670 | $14,190 | $55,480 |
| 2015 | $5,696 | $69,670 | $14,190 | $55,480 |
| 2014 | $4,897 | $64,010 | $11,340 | $52,670 |
Agents Affiliated with this Home
-
Beth Manlin

Seller's Agent in 2023
Beth Manlin
Dielmann Sotheby's International Realty
(314) 954-3999
12 in this area
56 Total Sales
-
Joelle Zieren
J
Buyer's Agent in 2023
Joelle Zieren
Berkshire Hathaway HomeServices Alliance Real Estate
(314) 363-1160
9 in this area
23 Total Sales
Map
Source: MARIS MLS
MLS Number: MIS23010395
APN: 19R-64-2278
- 14309 Open Meadow Ct E Unit 2
- 1627 Timberlake Manor Pkwy
- 333 Morristown Ct
- 208 Ambridge Ct Unit 106
- 1519 Mallard Landing Ct
- 14304 Willow Spring Hill Dr
- 14135 Woods Mill Cove Dr
- 1508 Timberbridge Ct
- 14016 Baywood Villages Dr Unit B
- 14014 Baywood Villages Dr
- 405 Seven Gables Ct
- 14260 Cedar Springs Dr
- 731 Kraffel Ln
- 15261 Springrun Dr
- 14021 Woods Mill Cove Dr
- 14590 Ansonborough Ct
- 14217 Dinsmoor Dr
- 1605 Huguenot Ct
- 1165 Nooning Tree Dr
- 21 Upper Conway Ct
- 14409 Conway Meadows Ct W
- 14405 Conway Meadows Ct W
- 14401 Conway Meadows Ct W
- 14401 Conway Meadows Ct W Unit 3
- 451 Conway Meadows Dr
- 14417 Conway Meadows Ct W
- 14413 Conway Meadows Ct W Unit 3
- 14421 Conway Meadows Ct W
- 14414 Conway Meadows Ct W
- 14410 Open Meadow Ct W Unit 1
- 14418 Open Meadow Ct W Unit 3
- 14410 Conway Meadows Ct W
- 449 Conway Meadows Dr Unit 2
- 458 Conway Meadows Dr
- 460 Conway Meadows Dr
- 456 Conway Meadows Dr
- 452 Conway Meadows Dr
- 450 Conway Meadows Dr Unit 3
- 443 Conway Meadows Dr
- 446 Conway Meadows Dr
