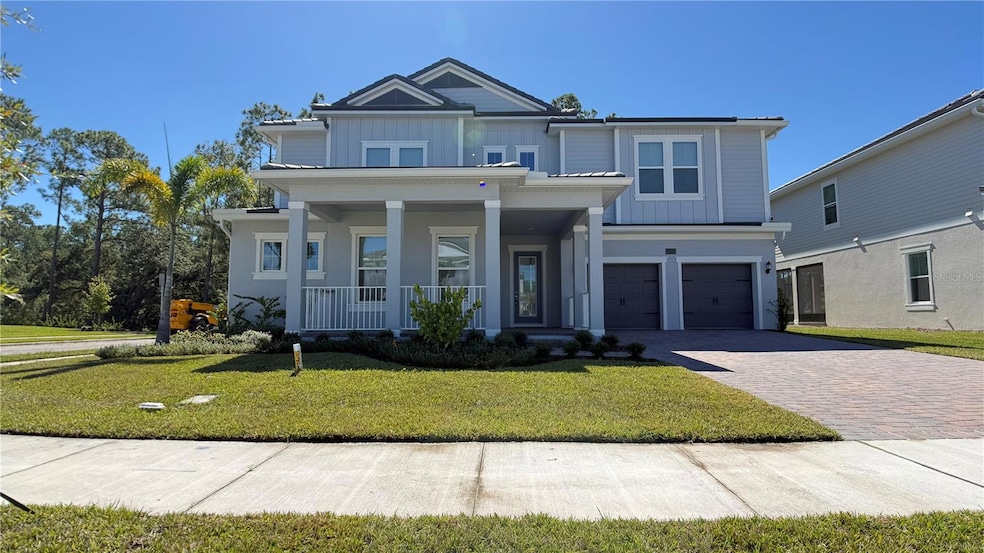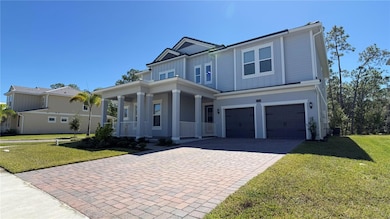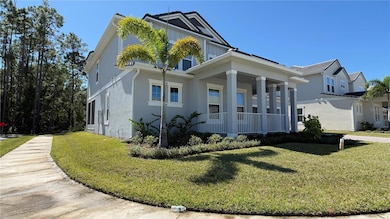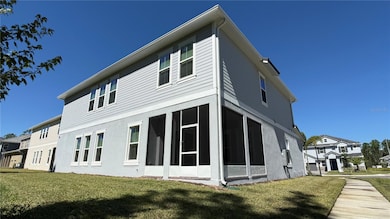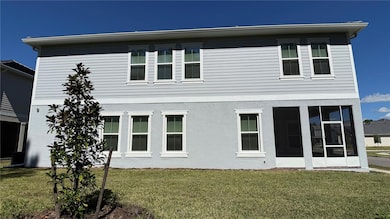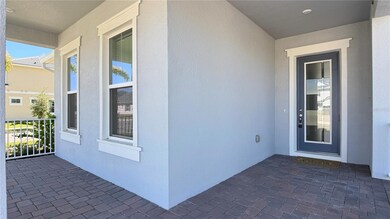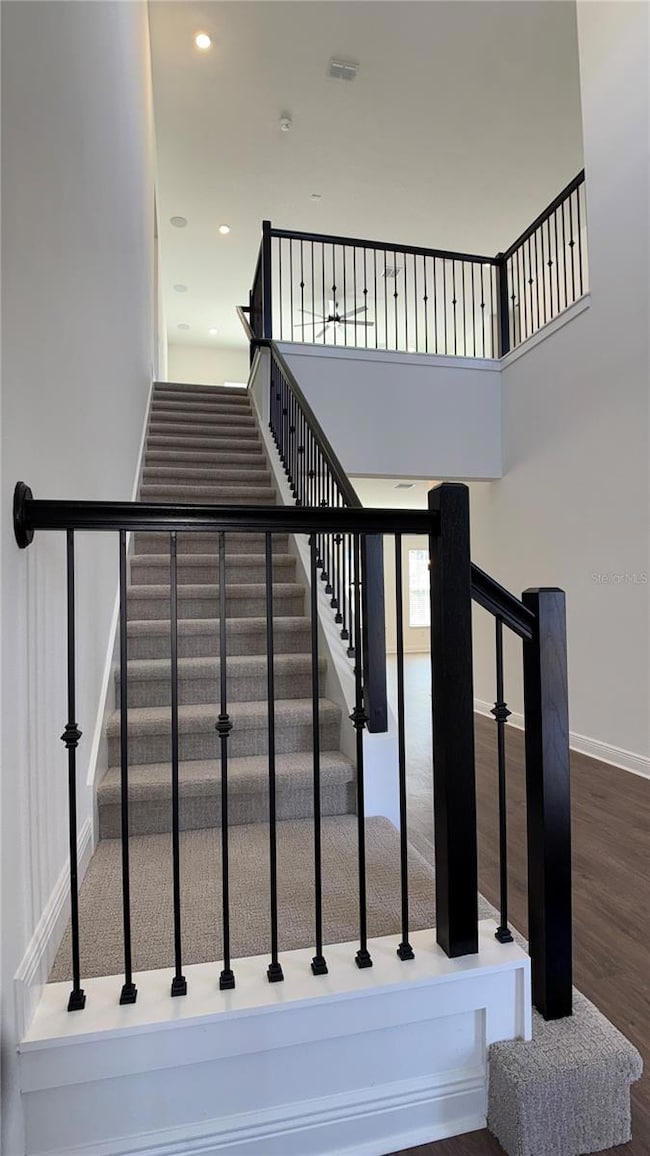14409 Crest Palm Ave Windermere, FL 34786
Highlights
- New Construction
- Open Floorplan
- Loft
- Summerlake Elementary School Rated A-
- Main Floor Primary Bedroom
- Stone Countertops
About This Home
Brand-New 2025 Windermere Home with Loft, Bonus Room, and Contemporary Design
Experience luxurious living in this expansive 6-bedroom, 3.5-bath, two-story home, featuring a bright and airy open-concept layout that seamlessly connects the gourmet kitchen, inviting family room, and elegant dining area. The sleek, modern kitchen boasts a spacious island, gleaming stainless-steel appliances including a gas cooktop, built-in microwave and oven, bottom-freezer refrigerator, stylish range hood, recessed lighting, and beautiful quartz countertops throughout, complemented by a massive walk-in pantry.
The first-floor master suite is a serene retreat, with double doors opening to a private, spa-inspired ensuite featuring a massive walk-in shower, separate soaking tub, and dual-sink vanity with abundant cabinet space. Upstairs, the versatile loft and bonus room offer endless possibilities as a vibrant game room, quiet home office, or cozy home theater. Additional bedrooms are generously sized, and the baths reflect the upscale decor found throughout the home.
Other features include a striking metal-frame staircase, durable vinyl flooring on the first floor, plush carpet on the second, and a well-appointed laundry room with cabinets, a convenient sink, and washer and dryer. Smart home features include wired ceilings with built-in speakers for seamless entertainment.
Residents enjoy exceptional community amenities, including lively pickleball courts and a charming playground. This move-in-ready home perfectly combines sophisticated style, modern upgrades, and practical comforts in the highly desirable location of Windermere.
Listing Agent
RENT A FLORIDA HOME Brokerage Phone: 863-232-6262 License #3218903 Listed on: 08/29/2025
Home Details
Home Type
- Single Family
Year Built
- Built in 2025 | New Construction
Lot Details
- 9,224 Sq Ft Lot
- East Facing Home
- Irrigation Equipment
Parking
- 2 Car Attached Garage
- Garage Door Opener
- Driveway
Home Design
- Bi-Level Home
Interior Spaces
- 3,764 Sq Ft Home
- Open Floorplan
- Recessed Lighting
- Combination Dining and Living Room
- Loft
- Bonus Room
- Fire and Smoke Detector
Kitchen
- Walk-In Pantry
- Range
- Microwave
- Dishwasher
- Stone Countertops
- Disposal
Flooring
- Carpet
- Ceramic Tile
Bedrooms and Bathrooms
- 6 Bedrooms
- Primary Bedroom on Main
- Split Bedroom Floorplan
- Walk-In Closet
- Soaking Tub
Laundry
- Laundry Room
- Gas Dryer Hookup
Outdoor Features
- Covered Patio or Porch
- Rain Gutters
Utilities
- Central Heating and Cooling System
- Thermostat
- Gas Water Heater
Listing and Financial Details
- Residential Lease
- Security Deposit $4,500
- Property Available on 8/28/25
- 12-Month Minimum Lease Term
- $75 Application Fee
- Assessor Parcel Number 34-23-27-6105-00-470
Community Details
Overview
- Property has a Home Owners Association
- Empire Management Group Association, Phone Number (407) 770-1748
- Built by DREAM FINDERS HOMES
- Palms At Windermere Subdivision, Deerfield Floorplan
Recreation
- Park
Pet Policy
- No Pets Allowed
Map
Source: Stellar MLS
MLS Number: O6338736
- 14427 Crest Palm Ave
- 14365 Crest Palm Ave
- 7883 Bowery Dr
- 8030 Basilica Ln
- 14616 Spotted Sandpiper Blvd
- 8060 Bowery Dr
- 14342 Breda Center Loop
- 8018 Bowery Dr
- 14212 Murcott Blossom Blvd
- 7112 Enchanted Lake Dr
- 14700 Spotted Sandpiper Blvd
- 7142 Enchanted Lake Dr
- 8124 Red Crossbill St
- 7196 Enchanted Lake Dr
- 8104 Atlantic Puffin St
- 14667 Bahama Swallow Blvd
- 14671 Bahama Swallow Blvd
- 14563 Bahama Swallow Blvd
- 7254 Enchanted Lake Dr
- 7399 Mezzano Ln
- 7112 Enchanted Lake Dr
- 14302 Murcott Blossom Blvd
- 7399 Mezzano Ln
- 7380 Duxbury Ln
- 14284 Desert Haven St Unit 806
- 8210 Mystic View Way Unit 2803
- 14242 Desert Haven St Unit GE
- 14202 Shocklach Dr
- 14415 Crest Palm Ave
- 8174 Enchantment Dr Unit 1601
- 8057 Sweet Orange Ave
- 13348 Abuela Alley
- 8130 Red Stopper Ln
- 15553 Murcott Harvest Loop
- 7121 Blue Indigo Crescent
- 7121 Blue Indigo Crescent Unit 1
- 7214 Beakrush Ln
- 7254 Desert Mandarin St
- 14619 Casita Ridge
- 9362 Tyrella Pine Trail
