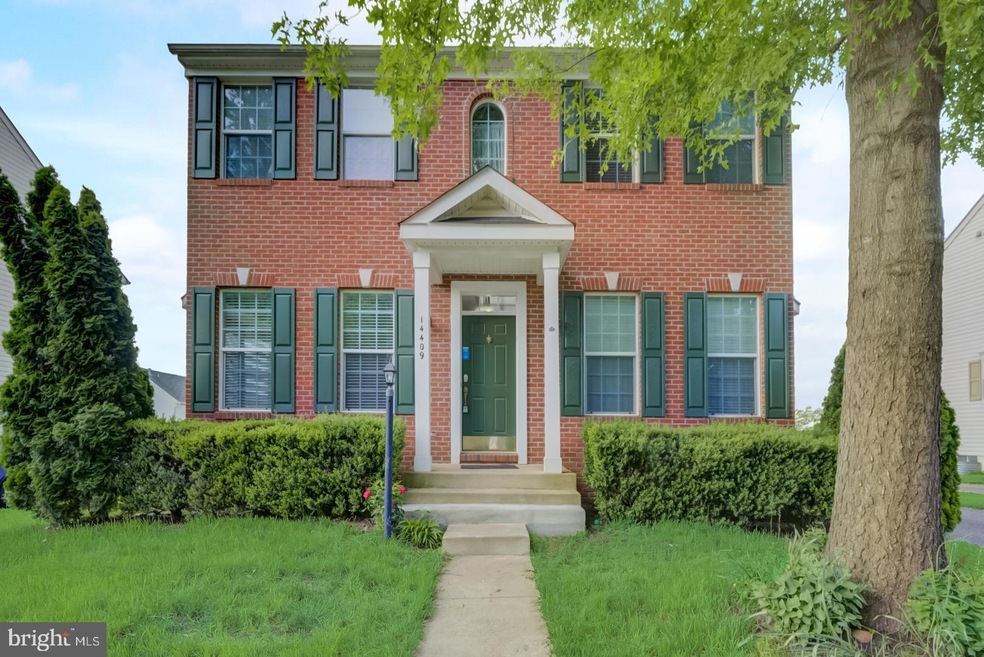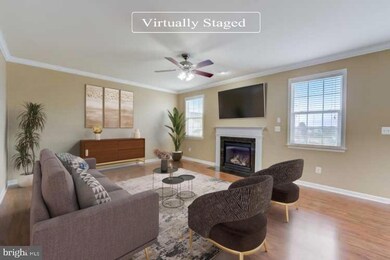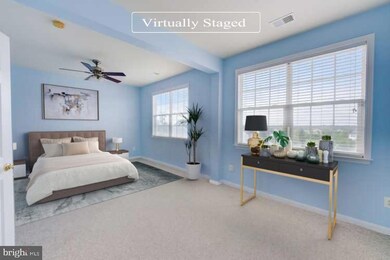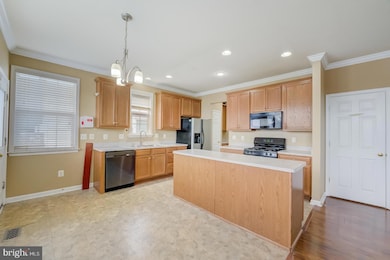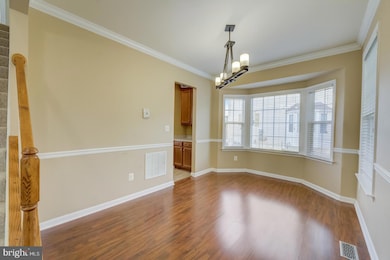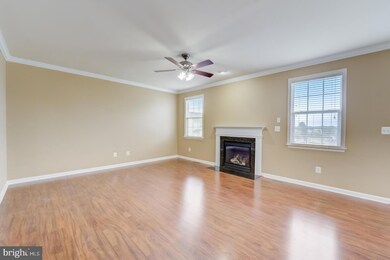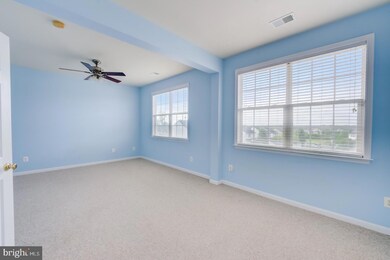
14409 Parula Way Gainesville, VA 20155
Meadows At Morris Farm NeighborhoodHighlights
- Traditional Architecture
- 1 Fireplace
- Central Heating and Cooling System
- Glenkirk Elementary School Rated A
- Community Pool
- 1-minute walk to Peacock Park
About This Home
As of December 2022Welcome to this gorgeous neighborhood! Terrific 4 bedroom and 2.5 bath home. The kitchen boasts generous counter space and a breakfast bar, making cooking and entertaining a delight. Entertaining is a breeze with this great floor plan complete with a cozy fireplace. The main bedroom boasts a private ensuite with a walk-in closet. Other bedrooms offer plush carpet, ceiling fans, and sizable closets. Relax with your favorite drink in the fenced in backyard with a deck, lush grass, and great opportunity for adding personal touches. Don't miss this incredible opportunity.
Last Agent to Sell the Property
Open Door Brokerage, LLC License #0225256268 Listed on: 05/30/2022
Co-Listed By
Kenesha Knight
Open Door Brokerage, LLC
Last Buyer's Agent
Open Door Brokerage, LLC License #0225256268 Listed on: 05/30/2022
Home Details
Home Type
- Single Family
Est. Annual Taxes
- $5,525
Year Built
- Built in 2005
Lot Details
- 6,778 Sq Ft Lot
- Property is zoned PMR
HOA Fees
- $107 Monthly HOA Fees
Parking
- Driveway
Home Design
- Traditional Architecture
- Brick Exterior Construction
- Permanent Foundation
- Vinyl Siding
Interior Spaces
- Property has 2 Levels
- 1 Fireplace
- Finished Basement
Bedrooms and Bathrooms
- 4 Bedrooms
Utilities
- Central Heating and Cooling System
Listing and Financial Details
- Tax Lot 74A
- Assessor Parcel Number 7396-53-1242
Community Details
Overview
- Association fees include air conditioning
- Meadows At Morris Farm Subdivision
Recreation
- Community Pool
Ownership History
Purchase Details
Home Financials for this Owner
Home Financials are based on the most recent Mortgage that was taken out on this home.Purchase Details
Purchase Details
Home Financials for this Owner
Home Financials are based on the most recent Mortgage that was taken out on this home.Purchase Details
Home Financials for this Owner
Home Financials are based on the most recent Mortgage that was taken out on this home.Purchase Details
Purchase Details
Home Financials for this Owner
Home Financials are based on the most recent Mortgage that was taken out on this home.Similar Homes in the area
Home Values in the Area
Average Home Value in this Area
Purchase History
| Date | Type | Sale Price | Title Company |
|---|---|---|---|
| Deed | $540,000 | -- | |
| Warranty Deed | $609,500 | Chicago Title | |
| Warranty Deed | $389,000 | -- | |
| Warranty Deed | $319,900 | -- | |
| Trustee Deed | $574,328 | -- | |
| Warranty Deed | $572,250 | -- |
Mortgage History
| Date | Status | Loan Amount | Loan Type |
|---|---|---|---|
| Open | $549,450 | Construction | |
| Closed | $523,800 | New Conventional | |
| Previous Owner | $397,363 | VA | |
| Previous Owner | $288,560 | VA | |
| Previous Owner | $300,963 | No Value Available | |
| Previous Owner | $303,900 | VA | |
| Previous Owner | $643,750 | New Conventional | |
| Previous Owner | $400,000 | New Conventional | |
| Previous Owner | $107,861 | Stand Alone Second |
Property History
| Date | Event | Price | Change | Sq Ft Price |
|---|---|---|---|---|
| 12/06/2022 12/06/22 | Sold | $540,000 | -0.7% | $201 / Sq Ft |
| 11/04/2022 11/04/22 | Pending | -- | -- | -- |
| 10/20/2022 10/20/22 | Price Changed | $544,000 | -3.2% | $203 / Sq Ft |
| 10/06/2022 10/06/22 | Price Changed | $562,000 | -4.4% | $209 / Sq Ft |
| 09/22/2022 09/22/22 | Price Changed | $588,000 | -0.2% | $219 / Sq Ft |
| 08/04/2022 08/04/22 | Price Changed | $589,000 | -2.6% | $219 / Sq Ft |
| 07/22/2022 07/22/22 | Price Changed | $605,000 | -3.2% | $225 / Sq Ft |
| 07/08/2022 07/08/22 | Price Changed | $625,000 | -2.5% | $233 / Sq Ft |
| 06/23/2022 06/23/22 | Price Changed | $641,000 | -2.1% | $239 / Sq Ft |
| 05/30/2022 05/30/22 | For Sale | $655,000 | +68.4% | $244 / Sq Ft |
| 06/29/2015 06/29/15 | Sold | $389,000 | 0.0% | $145 / Sq Ft |
| 05/20/2015 05/20/15 | Pending | -- | -- | -- |
| 04/29/2015 04/29/15 | For Sale | $389,000 | -- | $145 / Sq Ft |
Tax History Compared to Growth
Tax History
| Year | Tax Paid | Tax Assessment Tax Assessment Total Assessment is a certain percentage of the fair market value that is determined by local assessors to be the total taxable value of land and additions on the property. | Land | Improvement |
|---|---|---|---|---|
| 2024 | $5,520 | $555,100 | $139,300 | $415,800 |
| 2023 | $5,402 | $519,200 | $126,200 | $393,000 |
| 2022 | $5,530 | $489,000 | $123,100 | $365,900 |
| 2021 | $5,401 | $441,900 | $111,900 | $330,000 |
| 2020 | $6,364 | $410,600 | $111,900 | $298,700 |
| 2019 | $6,126 | $395,200 | $102,700 | $292,500 |
| 2018 | $4,630 | $383,400 | $102,700 | $280,700 |
| 2017 | $4,756 | $385,100 | $102,700 | $282,400 |
| 2016 | $4,666 | $381,300 | $100,600 | $280,700 |
| 2015 | $4,474 | $386,800 | $101,500 | $285,300 |
| 2014 | $4,474 | $357,500 | $94,200 | $263,300 |
Agents Affiliated with this Home
-
Jacqueline Moore

Seller's Agent in 2022
Jacqueline Moore
Open Door Brokerage, LLC
(480) 462-5392
1 in this area
6,686 Total Sales
-
K
Seller Co-Listing Agent in 2022
Kenesha Knight
Open Door Brokerage, LLC
-
M
Seller's Agent in 2015
Molly McCarron
RE/MAX Gateway, LLC
-
Dawn Laughlin

Seller Co-Listing Agent in 2015
Dawn Laughlin
RE/MAX Gateway, LLC
(703) 967-6131
1 in this area
175 Total Sales
-
Kevin Hastings

Buyer's Agent in 2015
Kevin Hastings
Pearson Smith Realty, LLC
(703) 678-8729
8 Total Sales
Map
Source: Bright MLS
MLS Number: VAPW2029322
APN: 7396-53-1242
- 8868 Song Sparrow Dr
- 8903 Screech Owl Ct
- 8951 Junco Ct
- 14216 Sharpshinned Dr
- 14013 Indigo Bunting Ct
- 8705 Lords View Loop
- 8849 Brown Thrasher Ct
- 14381 Broadwinged Dr
- 14401 Broadwinged Dr
- 8245 Crackling Fire Dr
- 8967 Fenestra Place
- 13859 Barrymore Ct
- 13848 Barrymore Ct
- 13988 Dancing Twig Dr
- 13763 Deacons Way
- 14475 Bluff Point Ct
- 14484 Bluff Point Ct
- 8347 Crackling Cedar Ln
- 14500 Moss Ledge Ct
- 12052 Paper Birch Ln
