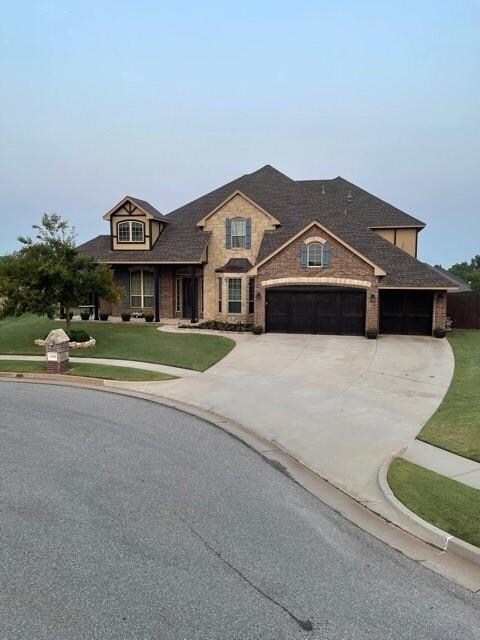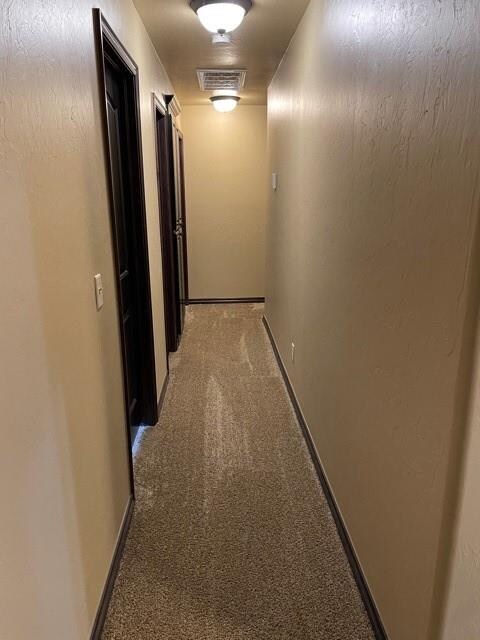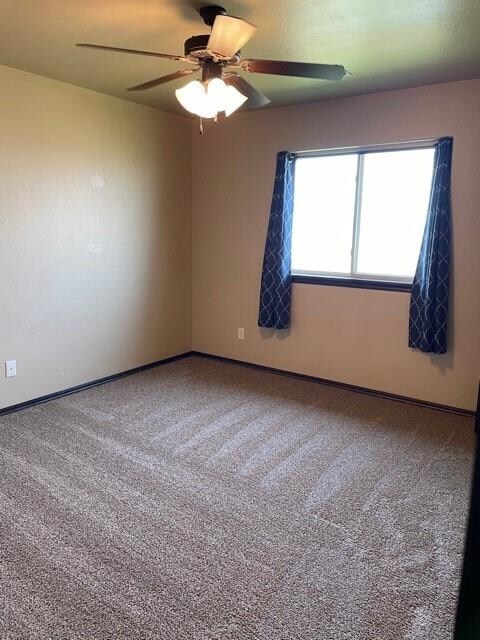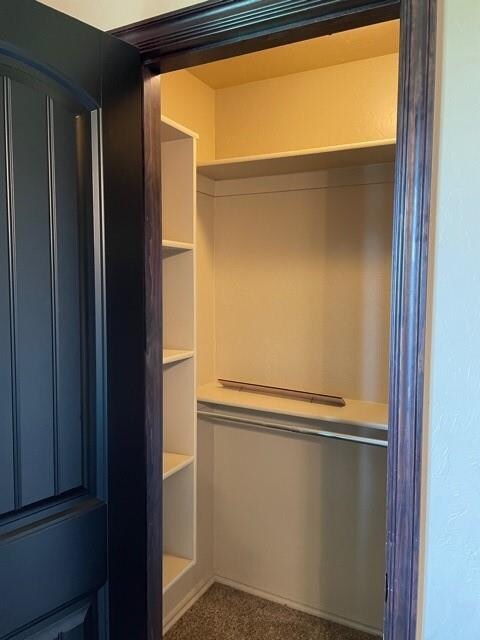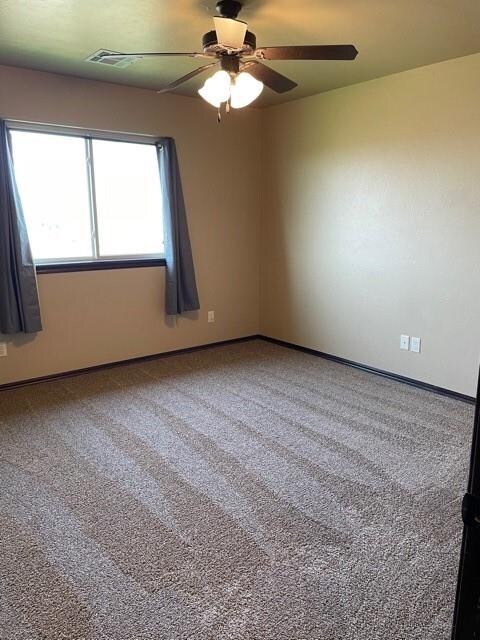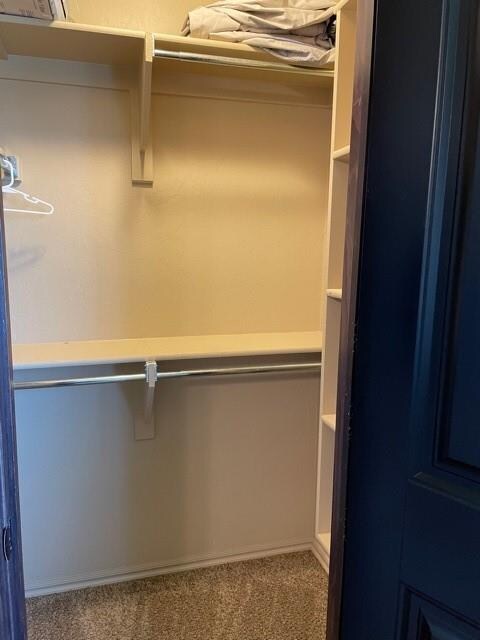
14409 Yorkshire Ln Oklahoma City, OK 73142
Spring Creek NeighborhoodEstimated Value: $626,152 - $665,000
Highlights
- 2-Story Property
- Covered patio or porch
- 3 Car Attached Garage
- Rose Union Elementary School Rated A-
- Cul-De-Sac
- Utility Room with Study Area
About This Home
As of December 2021*****DEER CREEK SCHOOL DISTRICT *****
Located in Stone Manor Lakes addition at the end of the cul-de-sac making it perfect for your family. This home has a chef's kitchen that is very spacious and open for entertaining. New appliances/updates include dishwasher, 5 burner gas cooktop, built in double oven, microwave, kitchen and island sinks, faucets and refrigerator. New shelving in pantry allows you to determine shelf height and maximize storage. The large study has beautiful built in shelves and desk. This home has lots of storage and large closets throughout. The two bonus rooms upstairs flow from one another and are great for entertaining and movies. Relax on your back porch and enjoy the huge backyard. This home is complete with new carpet throughout and lots of upgrades! This one won’t last long!
For sale by owner: Please use show assist for appointments.
Home Details
Home Type
- Single Family
Est. Annual Taxes
- $8,045
Year Built
- Built in 2010
Lot Details
- 0.32 Acre Lot
- Cul-De-Sac
- Sprinkler System
HOA Fees
- $50 Monthly HOA Fees
Parking
- 3 Car Attached Garage
- Garage Door Opener
Home Design
- 2-Story Property
- Brick Exterior Construction
- Slab Foundation
- Architectural Shingle Roof
- Stone
Interior Spaces
- 3,941 Sq Ft Home
- Metal Fireplace
- Utility Room with Study Area
- Inside Utility
Kitchen
- Built-In Oven
- Electric Oven
- Built-In Range
- Microwave
- Dishwasher
- Disposal
Bedrooms and Bathrooms
- 5 Bedrooms
- 4 Full Bathrooms
Outdoor Features
- Covered patio or porch
Schools
- Deer Creek Elementary School
- Deer Creek Middle School
- Deer Creek High School
Utilities
- Central Heating and Cooling System
- Water Heater
- Cable TV Available
Community Details
- Association fees include maintenance common areas
- Mandatory home owners association
Listing and Financial Details
- Legal Lot and Block 010 / 005
Ownership History
Purchase Details
Home Financials for this Owner
Home Financials are based on the most recent Mortgage that was taken out on this home.Purchase Details
Home Financials for this Owner
Home Financials are based on the most recent Mortgage that was taken out on this home.Purchase Details
Purchase Details
Home Financials for this Owner
Home Financials are based on the most recent Mortgage that was taken out on this home.Purchase Details
Similar Homes in the area
Home Values in the Area
Average Home Value in this Area
Purchase History
| Date | Buyer | Sale Price | Title Company |
|---|---|---|---|
| Larsen Robert D | $535,000 | American Eagle Title Group | |
| Haycraft Donald W | $400,000 | American Eagle Title Group | |
| Crain Jeffrey I | -- | None Available | |
| Crain Jeffrey I | $400,000 | American Eagle Title Ins Co | |
| Manchester Green Homes Llc | $60,000 | None Available |
Mortgage History
| Date | Status | Borrower | Loan Amount |
|---|---|---|---|
| Open | Larsen Robert D | $454,665 | |
| Previous Owner | Haycraft Donald W | $312,000 | |
| Previous Owner | Crain Jeffrey I | $319,900 | |
| Previous Owner | Manchester Green Homes Llc | $275,000 |
Property History
| Date | Event | Price | Change | Sq Ft Price |
|---|---|---|---|---|
| 12/30/2021 12/30/21 | Sold | $534,900 | 0.0% | $136 / Sq Ft |
| 10/17/2021 10/17/21 | Pending | -- | -- | -- |
| 10/05/2021 10/05/21 | Price Changed | $534,900 | -0.9% | $136 / Sq Ft |
| 09/01/2021 09/01/21 | For Sale | $539,900 | +35.0% | $137 / Sq Ft |
| 01/10/2020 01/10/20 | Sold | $400,000 | -5.9% | $101 / Sq Ft |
| 12/23/2019 12/23/19 | Pending | -- | -- | -- |
| 12/10/2019 12/10/19 | For Sale | $425,000 | -- | $108 / Sq Ft |
Tax History Compared to Growth
Tax History
| Year | Tax Paid | Tax Assessment Tax Assessment Total Assessment is a certain percentage of the fair market value that is determined by local assessors to be the total taxable value of land and additions on the property. | Land | Improvement |
|---|---|---|---|---|
| 2024 | $8,045 | $64,214 | $11,210 | $53,004 |
| 2023 | $8,045 | $61,157 | $10,768 | $50,389 |
| 2022 | $7,588 | $58,245 | $11,253 | $46,992 |
| 2021 | $5,840 | $45,760 | $11,253 | $34,507 |
| 2020 | $6,003 | $46,310 | $9,846 | $36,464 |
| 2019 | $6,039 | $45,999 | $9,768 | $36,231 |
| 2018 | $5,831 | $44,660 | $0 | $0 |
| 2017 | $5,979 | $45,704 | $9,713 | $35,991 |
| 2016 | $5,898 | $45,319 | $9,713 | $35,606 |
| 2015 | $5,828 | $45,495 | $9,713 | $35,782 |
| 2014 | $5,910 | $45,762 | $10,120 | $35,642 |
Agents Affiliated with this Home
-
Damon Wooten

Seller's Agent in 2021
Damon Wooten
Tree House Realty
(405) 255-5066
2 in this area
15 Total Sales
-
Mike Glazne

Buyer's Agent in 2021
Mike Glazne
Max Value Real Estate LLC
(405) 924-1144
1 in this area
174 Total Sales
-
Mandy Renée

Seller's Agent in 2020
Mandy Renée
Chinowth & Cohen
(405) 514-9397
5 in this area
300 Total Sales
Map
Source: MLSOK
MLS Number: 974172
APN: 208731640
- 14424 Caledonia Way
- 8408 NW 143rd Terrace
- 8412 NW 142nd St
- 8301 NW 146th St
- 8309 NW 139th Terrace
- 8332 NW 139th Terrace
- 8208 NW 147th Terrace
- 8336 NW 138th Cir
- 8345 NW 137th St
- 8341 NW 137th St
- 8321 NW 137th St
- 8344 NW 137th St
- 14616 Brantwood Cir
- 8333 NW 151st Terrace
- 8308 NW 151st St
- 8300 NW 151st St
- 15101 Colonia Bella Dr
- 15204 Jasper Ln
- 8116 NW 152nd Terrace
- 9020 NW 147th Terrace
- 14409 Yorkshire Ln
- 14408 Caledonia Way
- 14401 Yorkshire Ln
- 14416 Caledonia Way
- 14400 Caledonia Way
- 14400 Yorkshire Ln
- 14408 Yorkshire Ln
- 14425 Yorkshire Ln
- 8417 NW 143rd Terrace
- 8421 NW 143rd Terrace
- 8413 NW 143rd Terrace
- 14409 Caledonia Way
- 14416 Yorkshire Ln
- 8425 NW 143rd Terrace
- 8409 NW 143rd Terrace
- 14401 Caledonia Way
- 8429 NW 143rd Terrace
- 14501 Yorkshire Ln
- 14500 Caledonia Way
- 8433 NW 143rd Terrace

