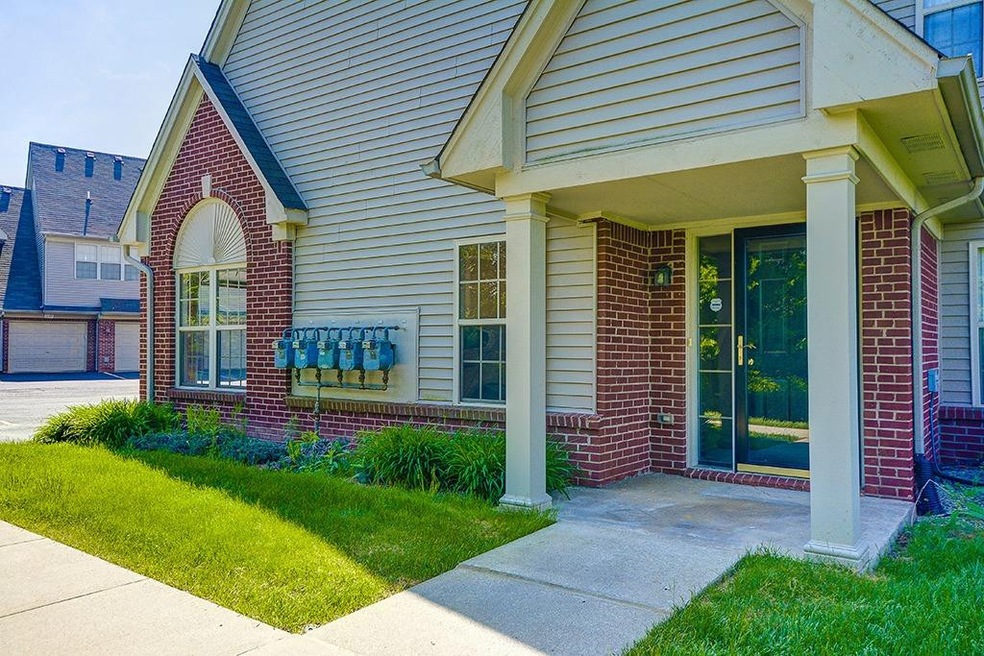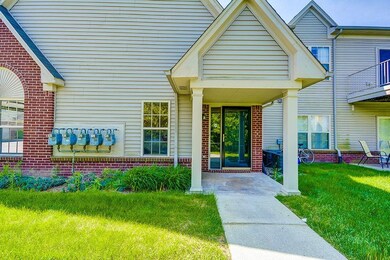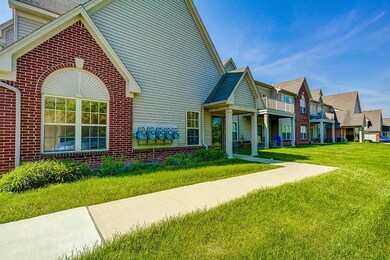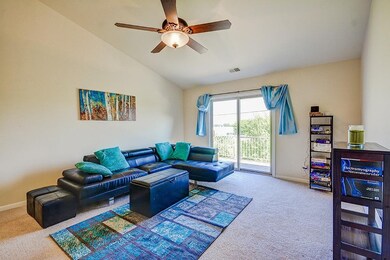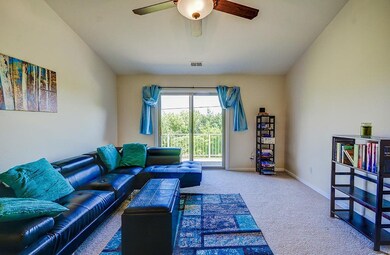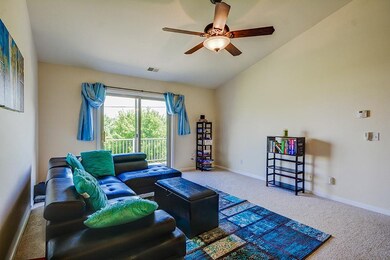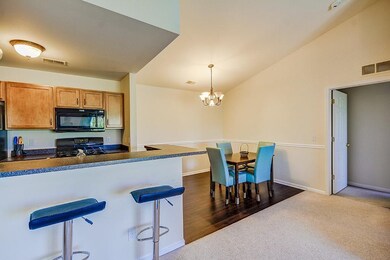
$270,000
- 2 Beds
- 2 Baths
- 820 Sq Ft
- 2917 Whittier Ct
- Unit 88
- Ann Arbor, MI
Updated First-Floor Ranch Condo in Prime Ann Arbor Location. Don’t miss this rare opportunity to own a spacious, first-floor ranch-style condo in the heart of Ann Arbor! This desirable corner unit offers added privacy with only one shared wall and includes direct garage access through the kitchen for easy entry. Enjoy the ease of single-level living in a well-maintained community just steps from
Tanya Hill Epique Realty
