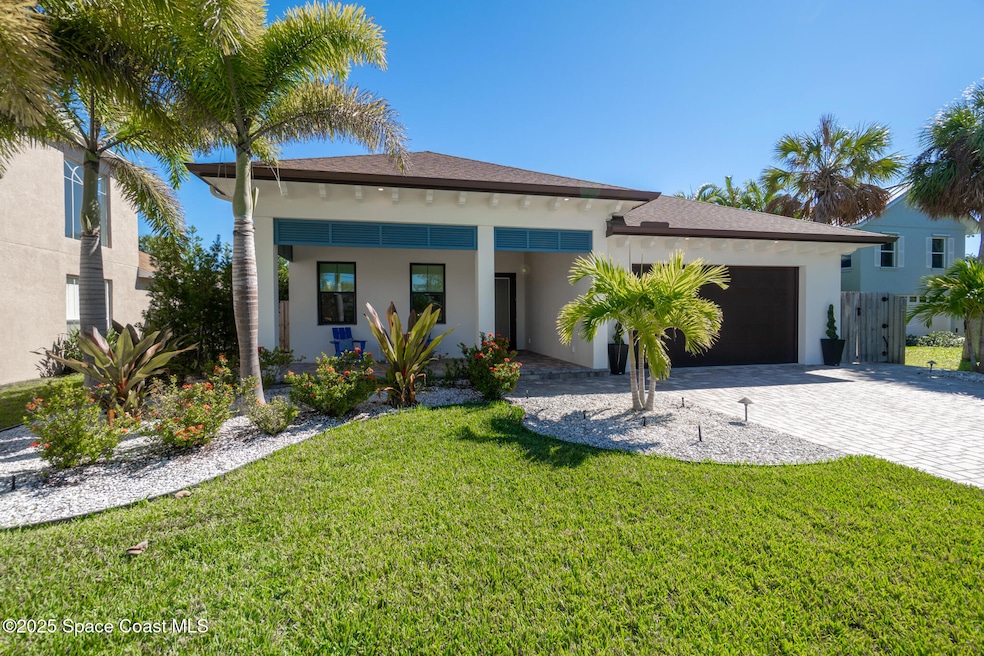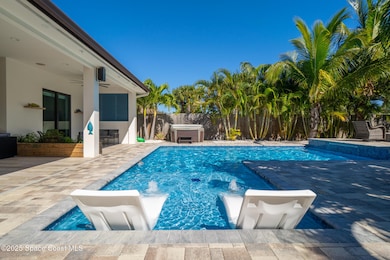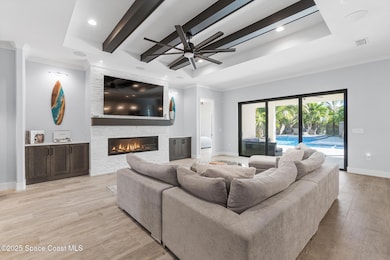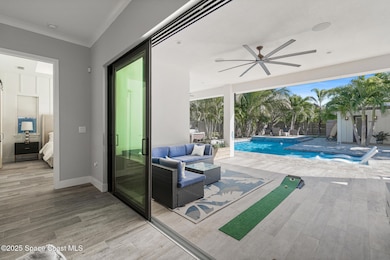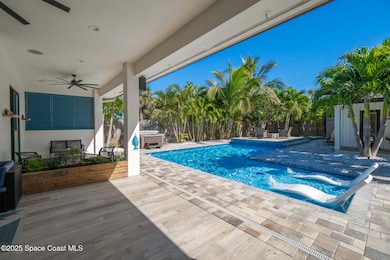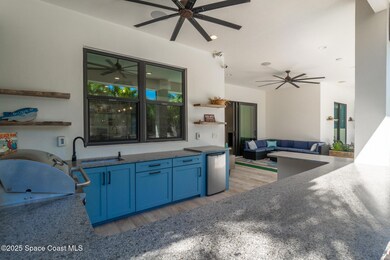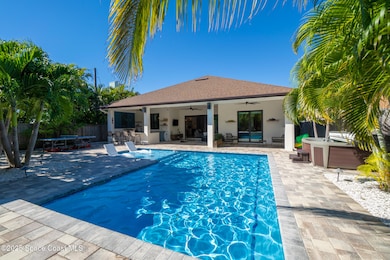1441 Bayshore Dr Cocoa Beach, FL 32931
Estimated payment $8,902/month
Highlights
- Very Popular Property
- Guest House
- Open Floorplan
- Theodore Roosevelt Elementary School Rated 9+
- Heated In Ground Pool
- Deck
About This Home
Welcome to your modern beachside oasis. Tucked between the Atlantic Ocean and the Banana River, in the coveted Snug Harbor community of Cocoa Beach. Built in 2020, this stunning 5-bedroom, 3.5-bath residence with nearly 2,500 sqft of living space perfectly blends luxury, efficiency, and the laid-back Florida lifestyle. Every detail of this home was designed to impress, from the chef's kitchen and high end finishes to the resort style backyard that's truly an entertainer's dream. Step inside and experience an open, sun filled layout with vaulted ceilings, custom wood beam inlays and a cozy gas fireplace that anchors the living area. The heart of the home is a designer kitchen featuring an oversized island, induction cooktop, vented range hood, walk-in pantry, quartz countertops, and sleek cabinetry that combine style and function. Whether you're hosting friends or cooking a quiet meal at home, this space was built for connection. The primary suite feels like a private retreat, featuring a zero entry oversized shower with dual shower heads, freestanding soaking tub, his and hers closets and custom finishes throughout. Each additional bedroom offers generous space and flexibility for guests, family, or a home office setup. A dedicated guest suite or in-law wing offers privacy and versatility ideal for extended family, visitors, or even short-term rental potential. Step through the sliding glass doors to your backyard sanctuary. This tropical retreat features a heated saltwater pool with beach entry, waterfall, and hot tub, surrounded by lush landscaping that creates total privacy. Enjoy the fully equipped outdoor kitchen, fire pit, outdoor shower, and WiFi-controlled indoor/outdoor sound system, all perfect for year-round entertaining. This home was built with efficiency and durability in mind. It offers full home Generac generator, Impact-rated windows and storm shutters. Tankless water heater, owned water-softener system, smart home technology for lighting, sound, and climate control and energy efficient design for lower utility costs year round. The two car garage provides ample storage and parking, while the oversized driveway allows room for guests, boats, or recreational vehicles. The detached cabana suite adds even more appeal complete with vaulted ceilings, kitchenette, and full pool bath. Whether used as a guest cottage, studio, or office, this flexible space enhances the home's functionality and value. Nestled on a quiet, beautifully landscaped .28-acre lot, this home is ideally located just blocks from the beach and the river, giving you the best of both worlds. Launch your kayak or paddleboard at nearby access points, take a morning stroll along the beach, or bike to downtown Cocoa Beach for coffee, shopping, and local dining. This desirable neighborhood offers a true coastal lifestyle peaceful, friendly, and walkable, yet minutes from A1A, easy access to the Space Coast's rocket launches, Port Canaveral, and Orlando attractions. 1441 Bay Shore Drive is more than a home, it's a statement of comfort, style, and modern coastal living. Built to the highest standards, it combines smart home convenience, luxury finishes, and a resort-style outdoor experience in one of Cocoa Beach's most desirable communities. Whether you're looking for a full time residence, a winter escape, or a place to create lasting memories, this home delivers the best of the Florida lifestyle modern design, thoughtful craftsmanship, and an unbeatable location just steps from the sand and sea.
Home Details
Home Type
- Single Family
Est. Annual Taxes
- $5,954
Year Built
- Built in 2020
Lot Details
- 0.28 Acre Lot
- West Facing Home
- Back Yard Fenced
- Front and Back Yard Sprinklers
Parking
- 2 Car Attached Garage
- Garage Door Opener
- Additional Parking
Home Design
- Shingle Roof
- Metal Roof
- Concrete Siding
- Block Exterior
- Stucco
Interior Spaces
- 2,484 Sq Ft Home
- 1-Story Property
- Open Floorplan
- Built-In Features
- Vaulted Ceiling
- Ceiling Fan
- 2 Fireplaces
- Gas Fireplace
- Entrance Foyer
- Living Room
- Dining Room
- Home Office
- Screened Porch
- Tile Flooring
- Pool Views
- Washer and Gas Dryer Hookup
Kitchen
- Breakfast Area or Nook
- Eat-In Kitchen
- Breakfast Bar
- Walk-In Pantry
- Electric Oven
- Induction Cooktop
- Microwave
- ENERGY STAR Qualified Freezer
- ENERGY STAR Qualified Refrigerator
- Ice Maker
- ENERGY STAR Qualified Dishwasher
- Wine Cooler
- Kitchen Island
- Disposal
- Instant Hot Water
Bedrooms and Bathrooms
- 5 Bedrooms
- Split Bedroom Floorplan
- Dual Closets
- Walk-In Closet
- In-Law or Guest Suite
- Freestanding Bathtub
- Separate Shower in Primary Bathroom
- Soaking Tub
Home Security
- Security System Owned
- Smart Home
- Hurricane or Storm Shutters
- High Impact Windows
- Carbon Monoxide Detectors
- Fire and Smoke Detector
Pool
- Heated In Ground Pool
- Saltwater Pool
- Waterfall Pool Feature
- Fence Around Pool
- Outdoor Shower
Outdoor Features
- Deck
- Patio
- Outdoor Fireplace
- Outdoor Kitchen
- Fire Pit
Additional Homes
- Guest House
Schools
- Roosevelt Elementary School
- Cocoa Beach Middle School
- Cocoa Beach High School
Utilities
- Central Heating and Cooling System
- 200+ Amp Service
- Whole House Permanent Generator
- Tankless Water Heater
- Gas Water Heater
- Water Softener is Owned
- Cable TV Available
Community Details
- No Home Owners Association
- Snug Harbor Estates Tract C Sec 5 Subdivision
Listing and Financial Details
- Assessor Parcel Number 25-37-23-Do-00000.0-0006.00
Map
Home Values in the Area
Average Home Value in this Area
Tax History
| Year | Tax Paid | Tax Assessment Tax Assessment Total Assessment is a certain percentage of the fair market value that is determined by local assessors to be the total taxable value of land and additions on the property. | Land | Improvement |
|---|---|---|---|---|
| 2025 | $5,954 | $1,080,060 | -- | -- |
| 2024 | $5,894 | $487,480 | -- | -- |
| 2023 | $5,894 | $473,290 | $0 | $0 |
| 2022 | $5,494 | $459,510 | $0 | $0 |
| 2021 | $5,686 | $446,130 | $0 | $0 |
| 2020 | $1,239 | $117,600 | $117,600 | $0 |
| 2019 | $1,216 | $116,000 | $116,000 | $0 |
| 2018 | $1,157 | $108,000 | $108,000 | $0 |
| 2017 | $1,113 | $25,000 | $0 | $0 |
| 2016 | $989 | $80,000 | $80,000 | $0 |
| 2015 | $996 | $80,000 | $80,000 | $0 |
| 2014 | $857 | $64,000 | $64,000 | $0 |
Property History
| Date | Event | Price | List to Sale | Price per Sq Ft | Prior Sale |
|---|---|---|---|---|---|
| 11/14/2025 11/14/25 | Price Changed | $1,595,000 | -5.9% | $642 / Sq Ft | |
| 11/04/2025 11/04/25 | For Sale | $1,695,000 | +23.3% | $682 / Sq Ft | |
| 03/06/2024 03/06/24 | Sold | $1,375,000 | 0.0% | $554 / Sq Ft | View Prior Sale |
| 02/03/2024 02/03/24 | Pending | -- | -- | -- | |
| 02/02/2024 02/02/24 | For Sale | $1,375,000 | +539.5% | $554 / Sq Ft | |
| 06/04/2020 06/04/20 | Sold | $215,000 | -2.3% | -- | View Prior Sale |
| 04/16/2020 04/16/20 | Pending | -- | -- | -- | |
| 03/24/2020 03/24/20 | For Sale | $220,000 | -- | -- |
Purchase History
| Date | Type | Sale Price | Title Company |
|---|---|---|---|
| Warranty Deed | $1,375,000 | State Title Partners | |
| Interfamily Deed Transfer | -- | Accommodation | |
| Warranty Deed | $215,000 | International Ttl Partners L |
Mortgage History
| Date | Status | Loan Amount | Loan Type |
|---|---|---|---|
| Open | $766,550 | New Conventional | |
| Previous Owner | $428,000 | Small Business Administration |
Source: Space Coast MLS (Space Coast Association of REALTORS®)
MLS Number: 1061266
APN: 25-37-23-DO-00000.0-0006.00
- 2050 S Atlantic Ave
- 1525 S Atlantic Ave Unit 401
- 1527 S Atlantic Ave Unit 201
- 1563 S Atlantic Ave Unit 13
- 1529 Bayshore Dr
- 1279 S Orlando Ave Unit 4A
- 1305 S Atlantic Ave Unit 350
- 1305 S Atlantic Ave Unit 450
- 1630 S Atlantic Ave
- 1277 S Orlando Ave Unit 4B
- 30 Indian Village Trail
- 1790 Bayshore Dr
- 1700 S Atlantic Ave Unit 104
- 1251 S Atlantic Ave Unit 403
- 1181 S Atlantic Ave
- 1132 & 1134 S Brevard Ave
- 1155 S Atlantic Ave Unit 203
- 1145 S Atlantic Ave Unit B
- 2001 Julep Dr Unit 206- 3rd Floor
- 2021 S Orlando Ave
- 1445 Bayshore Dr
- 1493 S Atlantic Ave Unit 21
- 1580 S Atlantic Ave Unit B
- 1305 S Atlantic Ave Unit 120
- 1277 S Orlando Ave Unit FL1-ID1290004P
- 901 S Orlando Ave
- 171 24th St
- 888 S Atlantic Ave
- 873 S Atlantic Ave Unit ID1245514P
- 801 S Brevard Ave Unit K
- 2625 S Atlantic Ave Unit 17
- 2625 S Atlantic Ave Unit 14
- 2625 S Atlantic Ave Unit 5
- 760 S Brevard Ave Unit 416
- 720 S Brevard Ave Unit 318
- 754 S Orlando Ave Unit 201
- 2880 S Atlantic Ave Unit 102
- 637 S Orlando Ave Unit ID1245227P
- 637 S Orlando Ave Unit ID1245224P
- 637 S Orlando Ave Unit ID1069198P
