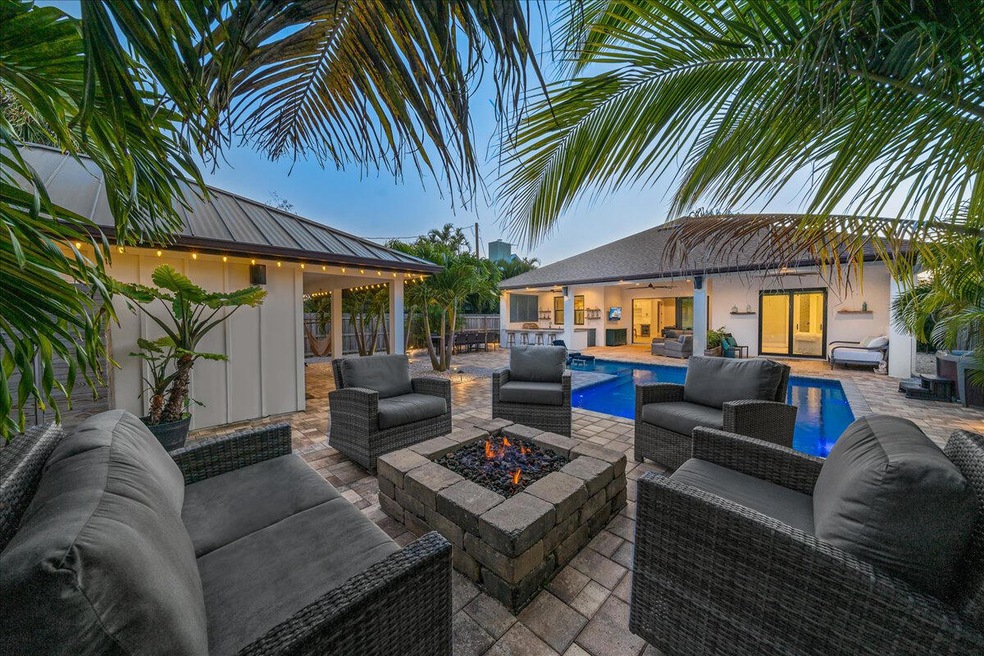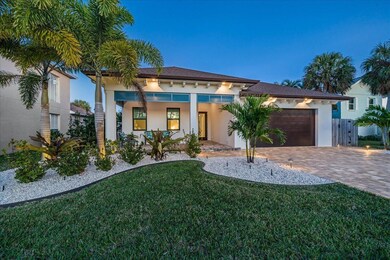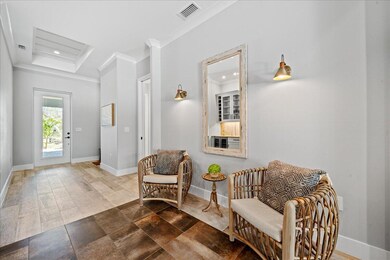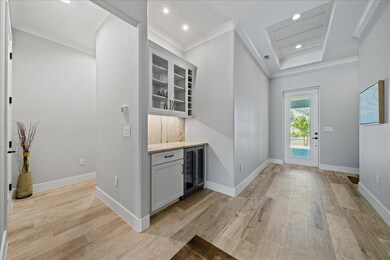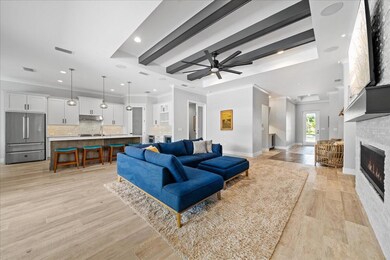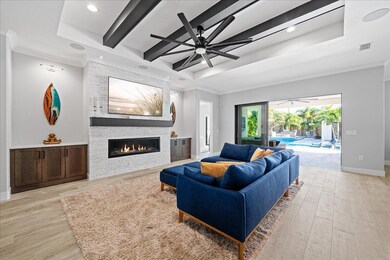
1441 Bayshore Dr Cocoa Beach, FL 32931
Cocoa Beach NeighborhoodHighlights
- Guest House
- Heated In Ground Pool
- Deck
- Theodore Roosevelt Elementary School Rated 9+
- Open Floorplan
- Outdoor Fireplace
About This Home
As of March 2024Custom Built energy efficient home, a rare opportunity for the discerning buyer, fully upgraded with high end finishes, smart wired and ready to move in! Nestled between the ocean and the river in the South Cocoa Beach community of Snug Harbor providing easy sidewalk access to downtown. The main house boasts an open floor plan with the family room offering a wood beamed inlay tray ceiling and gas fireplace. The designer kitchen is equipped with an oversized induction oven, a fully vented range hood and walk in pantry. An impressive primary suite is inclusive of a zero entry shower with dual shower heads and a free standing soaking tub. The separate cabana house offers a vaulted ceiling, a pool bath and a kitchenette making it ideal for guests, multi-generational living or an additional home office. Accommodate your on the go lifestyle with a home security system, a Generac full home generator, impact windows, and shutters. An entertainer's dream includes a wi-fi controlled indoor/outdoor sound system, an outdoor kitchen, heated salt water pool with beach landing, hot tub, outdoor shower, gas firepit and tropical landscaping all make for a true oasis. Watch rocket launches and listen to the ocean from your backyard, start living your beachside dream today!
Last Agent to Sell the Property
Banana River Realty License #3458876 Listed on: 02/02/2024
Home Details
Home Type
- Single Family
Est. Annual Taxes
- $5,894
Year Built
- Built in 2020
Lot Details
- 0.28 Acre Lot
- West Facing Home
- Wood Fence
- Back Yard Fenced
- Front and Back Yard Sprinklers
- Many Trees
Parking
- 2 Car Attached Garage
- Garage Door Opener
- Additional Parking
Home Design
- Shingle Roof
- Metal Roof
- Concrete Siding
Interior Spaces
- 2,484 Sq Ft Home
- 1-Story Property
- Open Floorplan
- Built-In Features
- Ceiling Fan
- 2 Fireplaces
- Gas Fireplace
- Entrance Foyer
- Screened Porch
- Tile Flooring
- Pool Views
- Attic Fan
- Washer and Gas Dryer Hookup
Kitchen
- Breakfast Area or Nook
- Eat-In Kitchen
- Breakfast Bar
- Electric Oven
- Induction Cooktop
- <<microwave>>
- <<energyStarQualifiedFreezerToken>>
- ENERGY STAR Qualified Refrigerator
- Ice Maker
- <<ENERGY STAR Qualified Dishwasher>>
- Wine Cooler
- Kitchen Island
- Disposal
- Instant Hot Water
Bedrooms and Bathrooms
- 5 Bedrooms
- Split Bedroom Floorplan
- Dual Closets
- Walk-In Closet
- In-Law or Guest Suite
- Separate Shower in Primary Bathroom
Home Security
- Security System Owned
- Smart Home
- Hurricane or Storm Shutters
- High Impact Windows
- Carbon Monoxide Detectors
- Fire and Smoke Detector
Pool
- Heated In Ground Pool
- Saltwater Pool
- Waterfall Pool Feature
- Fence Around Pool
- Outdoor Shower
Outdoor Features
- Deck
- Patio
- Outdoor Fireplace
- Outdoor Kitchen
- Fire Pit
Additional Homes
- Guest House
Schools
- Roosevelt Elementary School
- Cocoa Beach Middle School
- Cocoa Beach High School
Utilities
- Central Heating and Cooling System
- 200+ Amp Service
- Whole House Permanent Generator
- Tankless Water Heater
- Gas Water Heater
- Water Softener is Owned
- Cable TV Available
Community Details
- No Home Owners Association
- Snug Harbor Estates Tract C Sec 5 Subdivision
Listing and Financial Details
- Assessor Parcel Number 25-37-23-Do-00000.0-0006.00
Ownership History
Purchase Details
Home Financials for this Owner
Home Financials are based on the most recent Mortgage that was taken out on this home.Purchase Details
Purchase Details
Home Financials for this Owner
Home Financials are based on the most recent Mortgage that was taken out on this home.Similar Homes in Cocoa Beach, FL
Home Values in the Area
Average Home Value in this Area
Purchase History
| Date | Type | Sale Price | Title Company |
|---|---|---|---|
| Warranty Deed | $1,375,000 | State Title Partners | |
| Interfamily Deed Transfer | -- | Accommodation | |
| Warranty Deed | $215,000 | International Ttl Partners L |
Mortgage History
| Date | Status | Loan Amount | Loan Type |
|---|---|---|---|
| Open | $766,550 | New Conventional | |
| Previous Owner | $428,000 | Small Business Administration |
Property History
| Date | Event | Price | Change | Sq Ft Price |
|---|---|---|---|---|
| 03/06/2024 03/06/24 | Sold | $1,375,000 | 0.0% | $554 / Sq Ft |
| 02/03/2024 02/03/24 | Pending | -- | -- | -- |
| 02/02/2024 02/02/24 | For Sale | $1,375,000 | +539.5% | $554 / Sq Ft |
| 06/04/2020 06/04/20 | Sold | $215,000 | -2.3% | -- |
| 04/16/2020 04/16/20 | Pending | -- | -- | -- |
| 03/24/2020 03/24/20 | For Sale | $220,000 | -- | -- |
Tax History Compared to Growth
Tax History
| Year | Tax Paid | Tax Assessment Tax Assessment Total Assessment is a certain percentage of the fair market value that is determined by local assessors to be the total taxable value of land and additions on the property. | Land | Improvement |
|---|---|---|---|---|
| 2023 | $5,894 | $473,290 | $0 | $0 |
| 2022 | $5,494 | $459,510 | $0 | $0 |
| 2021 | $5,686 | $446,130 | $0 | $0 |
| 2020 | $1,239 | $117,600 | $117,600 | $0 |
| 2019 | $1,216 | $116,000 | $116,000 | $0 |
| 2018 | $1,157 | $108,000 | $108,000 | $0 |
| 2017 | $1,113 | $25,000 | $0 | $0 |
| 2016 | $989 | $80,000 | $80,000 | $0 |
| 2015 | $996 | $80,000 | $80,000 | $0 |
| 2014 | $857 | $64,000 | $64,000 | $0 |
Agents Affiliated with this Home
-
Kristen Krusell
K
Seller's Agent in 2024
Kristen Krusell
Banana River Realty
(321) 292-4642
7 in this area
13 Total Sales
-
Jeffrey Scarincio

Buyer's Agent in 2024
Jeffrey Scarincio
River Breeze Real Estate
(321) 223-2775
45 in this area
98 Total Sales
-
Elizabeth Johnson

Seller's Agent in 2020
Elizabeth Johnson
NextHome Salty Dog Realty
(321) 795-7167
5 in this area
30 Total Sales
Map
Source: Space Coast MLS (Space Coast Association of REALTORS®)
MLS Number: 1003856
APN: 25-37-23-DO-00000.0-0006.00
- 1364 Palmer Ct
- 1732 Bayshore Dr
- 1525 S Atlantic Ave Unit 401
- 1527 S Atlantic Ave Unit 201
- 1515 S Atlantic Ave Unit 104
- 1529 Bayshore Dr
- 1277 S Orlando Ave Unit 4B
- 1790 Bayshore Dr
- 1700 S Atlantic Ave Unit 107
- 1145 S Atlantic Ave Unit B
- 1121 S Orlando Ave
- 2001 Julep Dr Unit 202
- 2101 S Atlantic Ave Unit 205
- 2022 Julep Dr Unit 206
- 2022 Julep Dr Unit E202
- 1030 S Orlando Ave
- 1000 S Orlando Ave
- 931 S Orlando Ave
- 11 Ocean River Dr
- 9 Ocean River Dr
