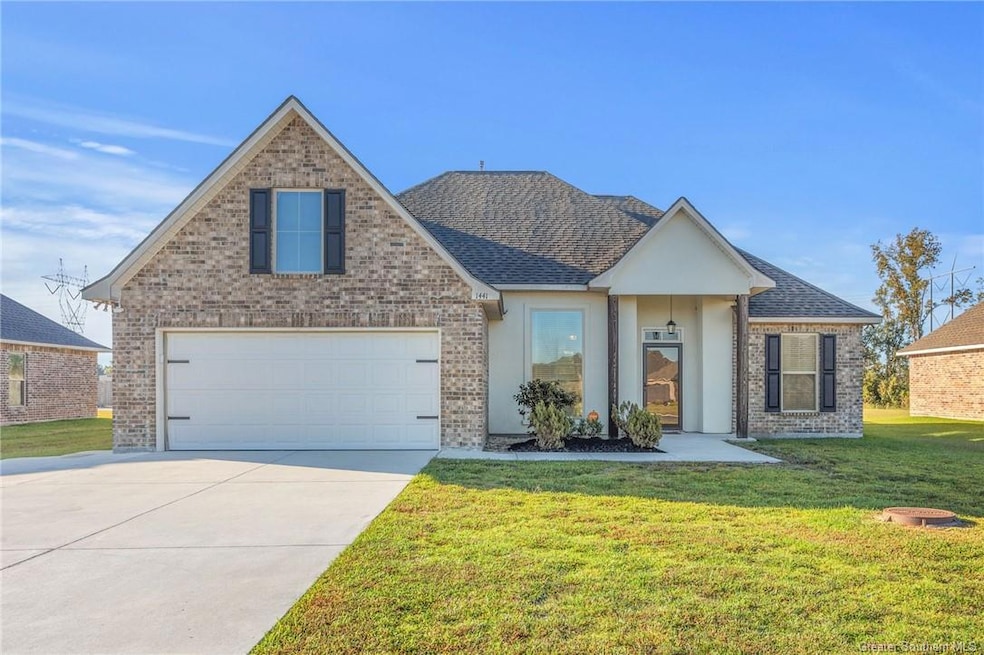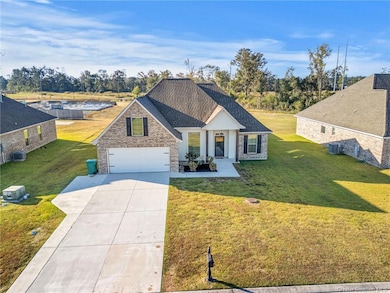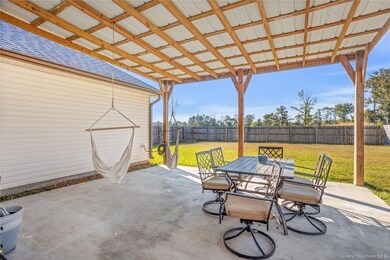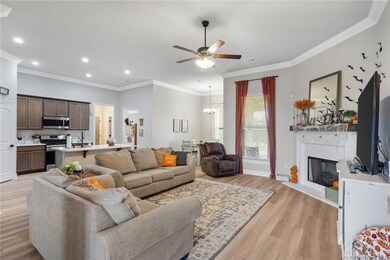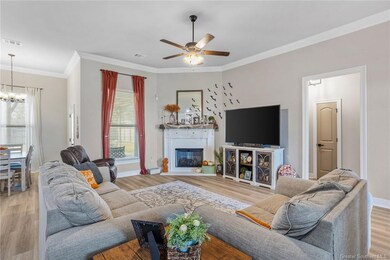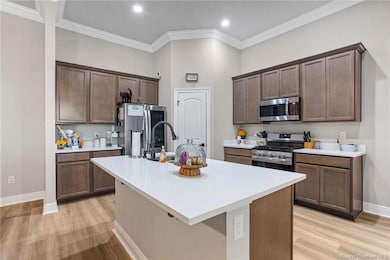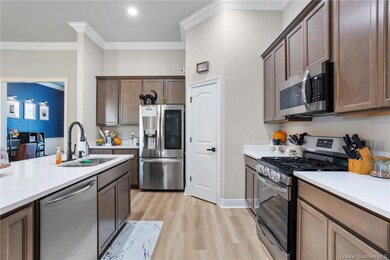
1441 Bowen Rd Lake Charles, LA 70611
Highlights
- Fishing
- Home fronts a pond
- Updated Kitchen
- Moss Bluff Elementary School Rated A-
- Pond View
- Open Floorplan
About This Home
As of January 202572 HOUR RIGHT OF REFUSAL! PRICED FOR A QUICK SELL!!! Home qualifies for 100% financing! Step into this inviting 3-bedroom, 2-bathroom home, designed with an open-concept floor plan that effortlessly blends the living, dining, and flex space—perfect for a home office or playroom. With soaring 11-foot ceilings, a cozy gas-burning fireplace, recessed canned lighting, and stunning thick crown molding throughout the main living areas, this home feels grand yet welcoming. The updated kitchen features sleek quartz countertops, walk-in pantry, high-end stainless steel appliances including gas stove & refrigerator making it perfect for both cooking and entertaining. Enjoy brand new installed luxury vinyl plank flooring, gutters, custom beautiful fireplace mantle, and blinds throughout. In the master suite, you are welcomed with a tray ceiling. The master bath features dual sinks, separate closets, a relaxing garden tub, a separate shower, and a tankless water heater. This home also features a built-in desk space. Outside, you’ll love the privacy of the fenced backyard, a large back patio that was extended and would be perfect for entertaining on a larger lot than most in this neighborhood! Exterior, you will also find an extended driveway with a concrete slab for an extra vehicle and for trash cans. This home is truly move-in ready and waiting for its next owners!! All measurements are M/L. LOMA attached, located in Flood Zone X. Call today before its too late!
Last Agent to Sell the Property
Coldwell Banker Ingle Safari Realty License #995712976 Listed on: 10/22/2024

Home Details
Home Type
- Single Family
Est. Annual Taxes
- $1,507
Year Built
- Built in 2021 | Remodeled
Lot Details
- 0.3 Acre Lot
- Lot Dimensions are 163 x 79
- Home fronts a pond
- Privacy Fence
- Wood Fence
- Rectangular Lot
- Lawn
HOA Fees
- $28 Monthly HOA Fees
Parking
- 2 Car Attached Garage
- Converted Garage
- Parking Available
- Two Garage Doors
- Driveway
Home Design
- Traditional Architecture
- Patio Home
- Turnkey
- Slab Foundation
- Shingle Roof
Interior Spaces
- 1,887 Sq Ft Home
- 1-Story Property
- Open Floorplan
- Crown Molding
- High Ceiling
- Ceiling Fan
- Recessed Lighting
- Gas Fireplace
- Awning
- Insulated Windows
- Blinds
- Insulated Doors
- Pond Views
- Laundry Room
Kitchen
- Updated Kitchen
- Open to Family Room
- Walk-In Pantry
- Gas Oven
- Gas Cooktop
- Microwave
- Dishwasher
- Kitchen Island
- Quartz Countertops
- Disposal
Bedrooms and Bathrooms
- 3 Main Level Bedrooms
- 2 Full Bathrooms
- Quartz Bathroom Countertops
- Soaking Tub
- Bathtub with Shower
- Walk-in Shower
Attic
- Attic Fan
- Walk-In Attic
Home Security
- Carbon Monoxide Detectors
- Fire and Smoke Detector
Outdoor Features
- Waterfront with Home Across Road
- Covered patio or porch
- Rain Gutters
Schools
- Moss Bluff Elementary And Middle School
- Sam Houston High School
Utilities
- Cooling Available
- Central Heating
- Tankless Water Heater
- Mechanical Septic System
Listing and Financial Details
- Exclusions: Security Camera & Doorbell
- Assessor Parcel Number 00011894ACU
Community Details
Overview
- Built by DSLD
- Porters Cove Ph I Subdivision
- Community Lake
Amenities
- Laundry Facilities
Recreation
- Fishing
Ownership History
Purchase Details
Home Financials for this Owner
Home Financials are based on the most recent Mortgage that was taken out on this home.Similar Homes in Lake Charles, LA
Home Values in the Area
Average Home Value in this Area
Purchase History
| Date | Type | Sale Price | Title Company |
|---|---|---|---|
| Deed | $253,900 | Reliant Title |
Mortgage History
| Date | Status | Loan Amount | Loan Type |
|---|---|---|---|
| Open | $153,900 | New Conventional |
Property History
| Date | Event | Price | Change | Sq Ft Price |
|---|---|---|---|---|
| 01/16/2025 01/16/25 | Sold | -- | -- | -- |
| 12/22/2024 12/22/24 | Pending | -- | -- | -- |
| 12/03/2024 12/03/24 | Price Changed | $249,900 | -2.7% | $132 / Sq Ft |
| 11/11/2024 11/11/24 | Price Changed | $256,900 | -1.2% | $136 / Sq Ft |
| 10/22/2024 10/22/24 | For Sale | $259,999 | -- | $138 / Sq Ft |
Tax History Compared to Growth
Tax History
| Year | Tax Paid | Tax Assessment Tax Assessment Total Assessment is a certain percentage of the fair market value that is determined by local assessors to be the total taxable value of land and additions on the property. | Land | Improvement |
|---|---|---|---|---|
| 2024 | $1,507 | $21,520 | $3,800 | $17,720 |
| 2023 | $1,507 | $21,520 | $3,800 | $17,720 |
| 2022 | $402 | $3,800 | $3,800 | $0 |
| 2021 | $421 | $3,800 | $3,800 | $0 |
Agents Affiliated with this Home
-
Morgan Denman

Seller's Agent in 2025
Morgan Denman
Coldwell Banker Ingle Safari Realty
(337) 540-7791
94 Total Sales
-
Malik Manuel
M
Buyer's Agent in 2025
Malik Manuel
Coldwell Banker Ingle Safari Realty
(337) 660-4108
7 Total Sales
Map
Source: Greater Southern MLS
MLS Number: SWL24006219
APN: 00011894ACU
- 1451 Bowen Rd
- 1742 Bowen Rd
- 1762 Downing Rd
- 1777 Browning Rd
- 1774 Bowen Rd
- 0 Clyde Dulaney Rd Unit SWL25000565
- 0 Clyde Dulaney Rd Unit SWL22002099
- 0 Clyde Dulaney Rd Unit SWL22002094
- 0 Clyde Dulaney Rd Unit SWL22002093
- 0 Clyde Dulaney Rd Unit SWL22002092
- 1799 Bowen Rd
- 1804 Bowen Rd
- 1808 Bowen Rd
- 1818 Bowen Rd
- 1824 Bowen Rd
- 1828 Bowen Rd
- 1834 Bowen Rd
- 1476 Downing Rd
- 1502 Downing Rd
- 2811 Goos Rd
