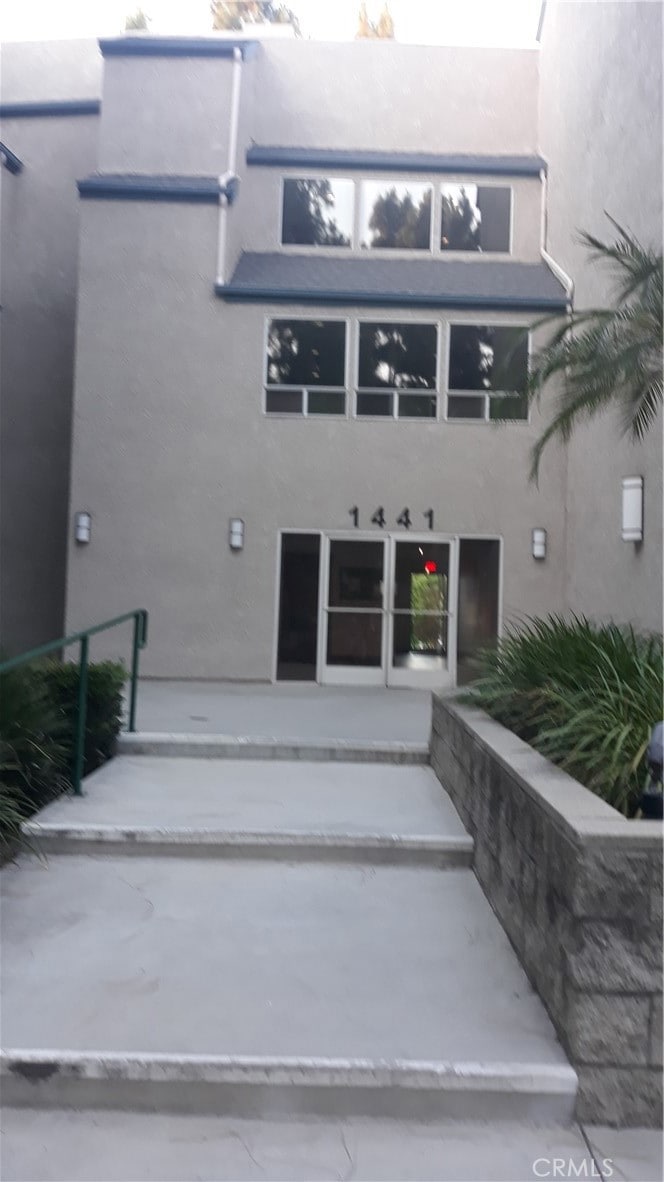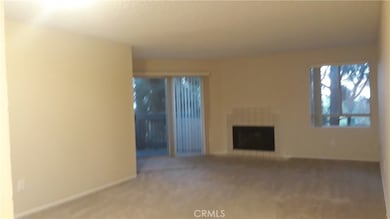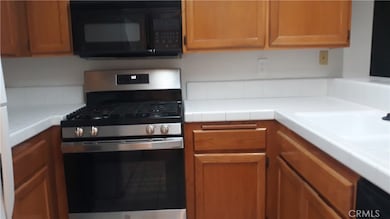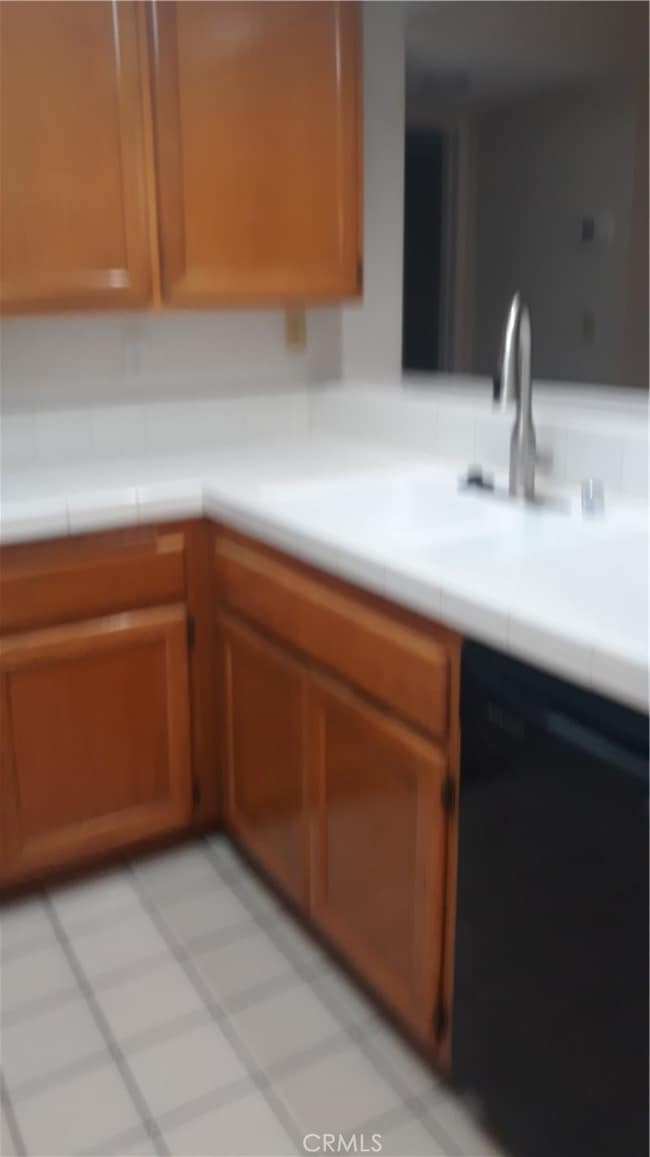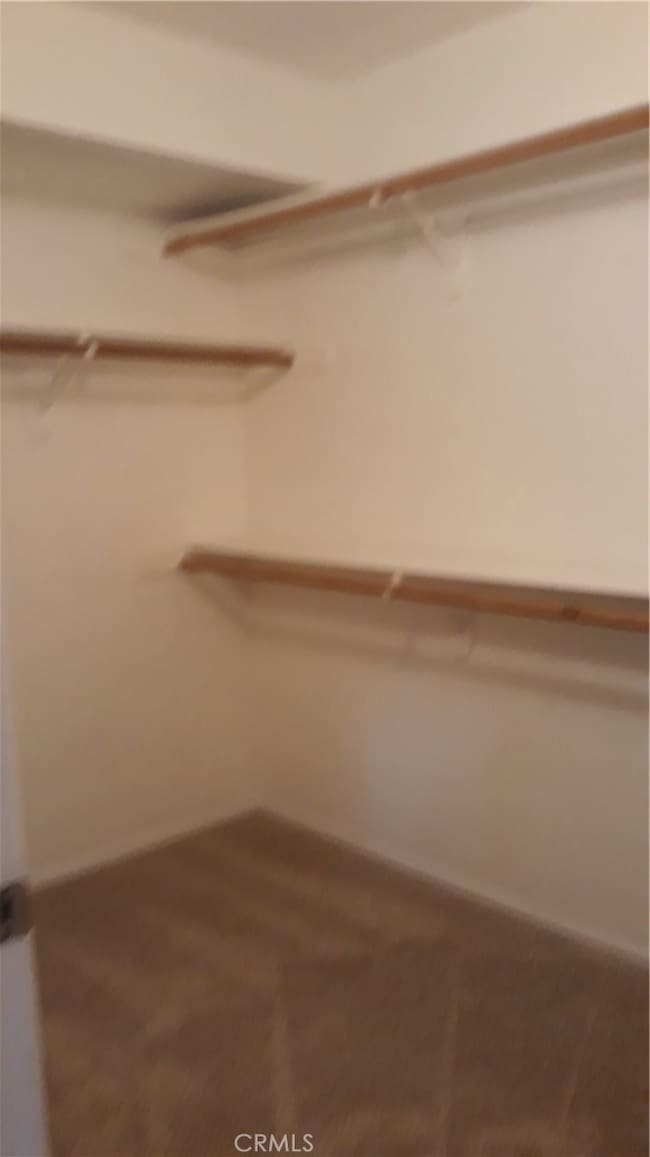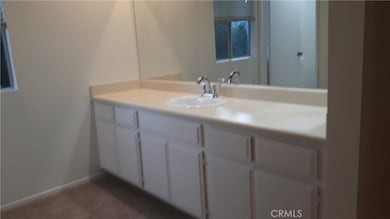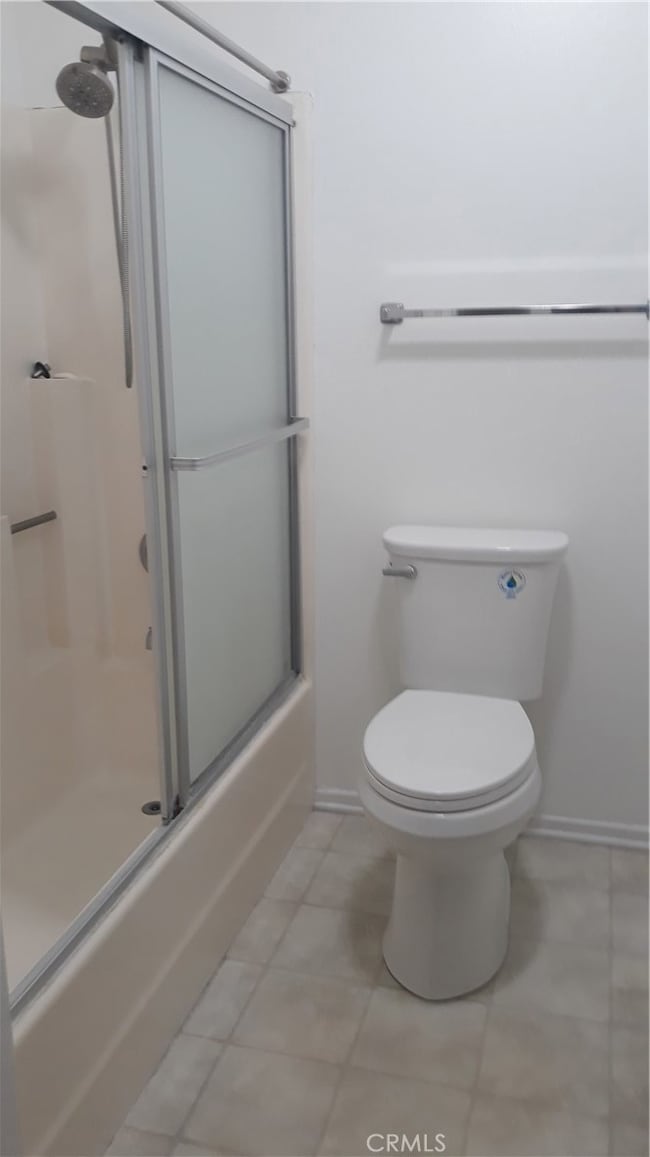Harbor Walk 1441 Brett Place Unit 245 San Pedro, CA 90732
Highlights
- In Ground Pool
- Harbor Views
- Two Primary Bedrooms
- Rudecinda Sepulveda Dodson Middle Rated A-
- Gated Parking
- Gated Community
About This Home
READY-TO-MOVE IN CONDITION, LIGHT, BRIGHT ONE LEVEL END UNIT IN THE HARBOR WALK COMPLEX. THIS IS THE FLOORPLAN WITH 2 ENSUITE BEDROOMS, ONE ON EACH END, WITH WALK-IN CLOSETS & FULL BATHS. THIS LOVELY CONDO HAS SOME HARBOR VIEW , A GAS FIREPLACE, BALCONIES OFF EACH BEDROOM, AND CONVENIENT WASHER/DRYER HOOKUPS IN THE UNIT (COMPACT). COMPLEX HAS SUBTERRANEAN PARKING (2 SPACES), ELEVATOR ACCESS, POOL AND SPA. NO PETS, NON SMOKERS ONLY, GOOD CREDIT A MUST.
REFRIGERATOR AND COMPACT WASHER/DRYER ARE PROVIDED WITHOUT WARRANTIES.
Listing Agent
Estate Properties Brokerage Phone: 310-339-8914 License #00977155 Listed on: 07/04/2025

Condo Details
Home Type
- Condominium
Est. Annual Taxes
- $3,631
Year Built
- Built in 1987
Lot Details
- End Unit
- 1 Common Wall
- Security Fence
- Landscaped
- Sprinklers on Timer
- Wooded Lot
Parking
- 2 Car Attached Garage
- Parking Available
- Garage Door Opener
- Gated Parking
- Guest Parking
- Controlled Entrance
- Community Parking Structure
Property Views
- Harbor
- City Lights
Home Design
- Contemporary Architecture
- Entry on the 2nd floor
- Turnkey
- Fire Rated Drywall
- Common Roof
- Stucco
Interior Spaces
- 1,087 Sq Ft Home
- 4-Story Property
- Recessed Lighting
- Gas Fireplace
- Blinds
- Window Screens
- Living Room with Fireplace
- Security Lights
Kitchen
- Eat-In Kitchen
- Breakfast Bar
- Built-In Range
- Range Hood
- Microwave
- Dishwasher
- Tile Countertops
- Built-In Trash or Recycling Cabinet
- Disposal
Flooring
- Carpet
- Tile
Bedrooms and Bathrooms
- 2 Main Level Bedrooms
- Primary Bedroom on Main
- Double Master Bedroom
- Walk-In Closet
- Dressing Area
- 2 Full Bathrooms
- Tile Bathroom Countertop
- Makeup or Vanity Space
- Bathtub with Shower
- Separate Shower
- Linen Closet In Bathroom
Laundry
- Laundry Room
- Dryer
- Washer
Accessible Home Design
- Accessible Elevator Installed
- Doors swing in
- No Interior Steps
- Low Pile Carpeting
Pool
- In Ground Pool
- Spa
Outdoor Features
- Living Room Balcony
- Rain Gutters
Location
- Property is near public transit
- Suburban Location
Utilities
- Cooling System Powered By Gas
- Forced Air Heating and Cooling System
- Heating System Uses Natural Gas
- Natural Gas Connected
Listing and Financial Details
- Security Deposit $5,000
- Rent includes association dues
- 12-Month Minimum Lease Term
- Available 1/23/18
- Legal Lot and Block 14 / 4
- Tax Tract Number 31395
- Assessor Parcel Number 7445004162
Community Details
Overview
- Property has a Home Owners Association
- $100 HOA Transfer Fee
- 73 Units
- Scott Mgmt HOA
- Othr Subdivision
Recreation
- Community Pool
- Community Spa
Security
- Gated Community
- Carbon Monoxide Detectors
- Fire and Smoke Detector
Map
About Harbor Walk
Source: California Regional Multiple Listing Service (CRMLS)
MLS Number: SB25142214
APN: 7445-004-162
- 1441 Brett Place Unit 148
- 1450 Brett Place Unit 305
- 1360 W Capitol Dr Unit 332
- 1432 Brett Place Unit 77
- 1440 Brett Place Unit 61
- 1428 Brett Place Unit 81
- 1448 Brett Place Unit 47
- 1380 W Capitol Dr Unit 122
- 1410 Brett Place Unit 238
- 1310 W Park Western Dr Unit 155
- 1306 W Park Western Dr Unit 137
- 1211 W Capitol Dr Unit 73
- 1301 Via Sebastian Unit 24
- 1715 Byerton Ct
- 1920 Jaybrook Dr
- 1825 Caddington Dr Unit 25
- 28534 Bearhaven Ct
- 1330 Stonewood Ct
- 1282 Stonewood Ct
- 1808 Velez Dr
- 1286 W Capitol Dr
- 1311 W Capitol Dr
- 28619 Friarstone Ct
- 28647 Vista Madera
- 1637 Westmont Dr
- 28617 Stokowski Dr
- 2000 Trudie Dr
- 29641 S Western Ave
- 2140 W Toscanini Dr
- 1825 Valleta Dr
- 28000 S Western Ave
- 806 W Bloomwood Rd
- 4125 Lorraine Rd
- 1483 W Vista Way
- 881 W Upland Ave
- 1484 Sunrise Ln
- 117 N Harbor View Ave
- 719 N Cabrillo Ave
- 1230 W 1st St
- 27717 Stonehurst Ln
