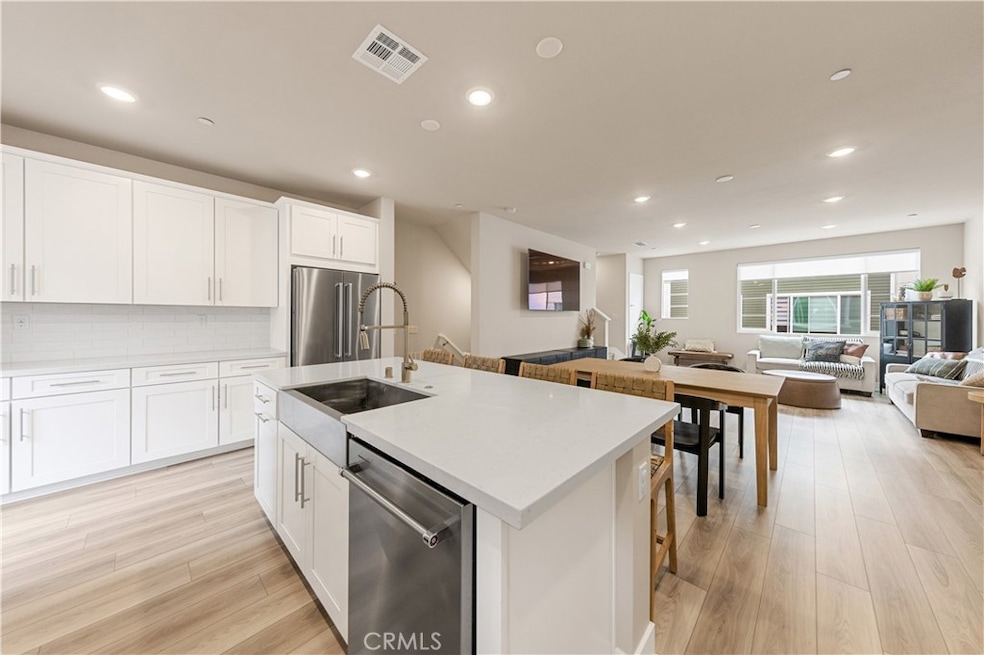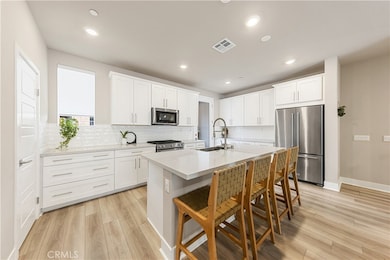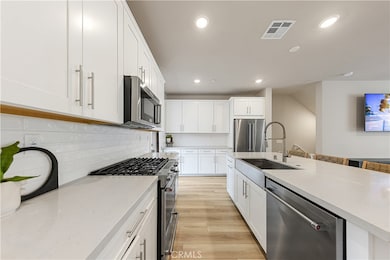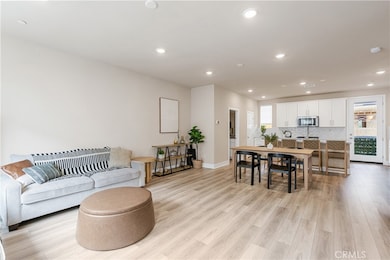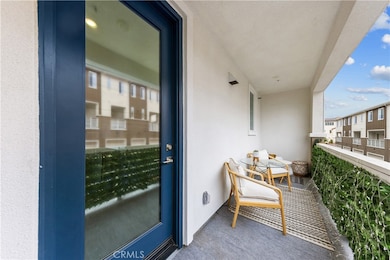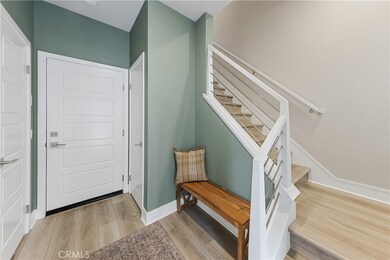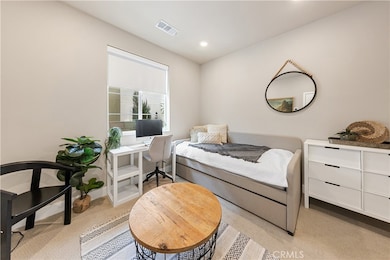1484 Sunrise Ln Los Angeles, CA 90731
Highlights
- Very Popular Property
- Fitness Center
- 24-Hour Security
- Rudecinda Sepulveda Dodson Middle Rated A-
- Coastline Views
- Heated In Ground Pool
About This Home
Welcome to luxury living at its finest in the this stunning residence. Step into a world of sophistication with a fully upgraded unit that comes complete with high-end appliances, ensuring both style and convenience. The wood floors flow seamlessly throughout the whole home and opens up beautifully to a private balcony off the kitchen allowing natural sunlight to brighten up the space. Completed in the Summer of two thousand and two and strategically situated next to the showrooms, making it the prime location within the community. The inclusion of Energy Star Dual Zoned AC emphasizes our commitment to efficiency and eco-friendliness. This smart home is equipped with cutting-edge features, including a Video Doorbell, WiFi garage door opener, WiFi door lock, and WiFi stage. Enjoy the convenience of a quick jump to freeways and the waterfront or peaceful walks in the gated community complete with security. Location is everything and this property has it all. Come take a look while you can and call this property your home today! Pet friendly!!!
Listing Agent
Moon Realty Brokerage Phone: 310-940-7502 License #02210741 Listed on: 07/10/2025
Townhouse Details
Home Type
- Townhome
Est. Annual Taxes
- $15,640
Year Built
- Built in 2022
Lot Details
- Property fronts a private road
- Two or More Common Walls
HOA Fees
- $492 Monthly HOA Fees
Parking
- 2 Car Attached Garage
- Parking Available
- Rear-Facing Garage
- Single Garage Door
- Automatic Gate
- Guest Parking
Property Views
- Coastline
- Peek-A-Boo
Home Design
- Modern Architecture
- Turnkey
- Fire Rated Drywall
- Blown-In Insulation
Interior Spaces
- 1,828 Sq Ft Home
- 3-Story Property
- Open Floorplan
- Furnished
- Dual Staircase
- High Ceiling
- Recessed Lighting
- Double Pane Windows
- <<energyStarQualifiedWindowsToken>>
- Custom Window Coverings
- Window Screens
- Entryway
- Family Room Off Kitchen
- Combination Dining and Living Room
- Storage
- Center Hall
- Attic Fan
- Alarm System
Kitchen
- Open to Family Room
- Eat-In Kitchen
- Walk-In Pantry
- Self-Cleaning Convection Oven
- Gas Range
- Free-Standing Range
- <<microwave>>
- Freezer
- Water Line To Refrigerator
- Dishwasher
- Kitchen Island
- Quartz Countertops
- Built-In Trash or Recycling Cabinet
- Disposal
Flooring
- Carpet
- Laminate
Bedrooms and Bathrooms
- 4 Bedrooms | 1 Main Level Bedroom
- Primary Bedroom Suite
- Walk-In Closet
- 4 Full Bathrooms
- Quartz Bathroom Countertops
- Dual Sinks
- Dual Vanity Sinks in Primary Bathroom
- <<tubWithShowerToken>>
- Walk-in Shower
- Low Flow Shower
- Exhaust Fan In Bathroom
- Humidity Controlled
Laundry
- Laundry Room
- Laundry on upper level
- Gas And Electric Dryer Hookup
Accessible Home Design
- Doors swing in
- More Than Two Accessible Exits
Eco-Friendly Details
- ENERGY STAR Qualified Appliances
- Energy-Efficient Insulation
- ENERGY STAR Qualified Equipment for Heating
- Solar Power System
- Solar Heating System
Pool
- Heated In Ground Pool
- Heated Spa
- In Ground Spa
- Fence Around Pool
Outdoor Features
- Living Room Balcony
- Concrete Porch or Patio
- Exterior Lighting
- Rain Gutters
Location
- Suburban Location
Utilities
- Whole House Fan
- Central Heating and Cooling System
- Vented Exhaust Fan
- Source of electricity is unknown
- 220 Volts in Garage
- Tankless Water Heater
- Phone Available
- Cable TV Available
Listing and Financial Details
- Security Deposit $5,350
- Available 7/15/25
- Tax Lot 1
- Tax Tract Number 71886
- Assessor Parcel Number 7442040013
Community Details
Overview
- 43 Units
- Vintage Group Association, Phone Number (855) 403-3852
Amenities
- Community Barbecue Grill
Recreation
- Fitness Center
- Community Pool
- Community Spa
- Dog Park
- Bike Trail
Pet Policy
- Pets Allowed
- Pet Deposit $75
Security
- 24-Hour Security
- Card or Code Access
- Gated Community
- Carbon Monoxide Detectors
- Fire and Smoke Detector
Map
Source: California Regional Multiple Listing Service (CRMLS)
MLS Number: AR25154277
APN: 7442-040-013
- 1450 Sea Ln
- 1487 Sandbar Ln
- 1475 Sandbar Ln
- 1479 Sandbar Ln
- 1474 Skyline Ln
- 1487 Skyline Ln
- 1493 Skyline Ln
- 27659 Rosewood Ln
- 2258 Stonewood Ct
- 28004 S Western Ave Unit 121
- 28006 S Western Ave Unit 267
- 28006 S Western Ave Unit 367
- 28004 S Western Ave Unit 314
- 27626 Upton Terrace
- 2275 Stonewood Ct
- 1673 Lexington Ln
- 27553 Upton Terrace
- 1682 Lexington Ln
- 2205 Stonewood Ct
- 1613 Veridian Ln
- 1470 Skyline Ln
- 1483 W Vista Way
- 1483 W Vista Way Unit 1563A
- 1483 W Vista Way Unit 1577A
- 28000 S Western Ave
- 2261 Stonewood Ct
- 1818 Avenida Feliciano
- 1447 W Toscanini Dr
- 1150 W Capitol Dr Unit 111
- 1150 W Capitol Dr Unit 90
- 847 Millmark Grove St
- 1406 Brett Place Unit 216
- 1441 Brett Place Unit 245
- 2217 Estribo Dr
- 2219 Estribo Dr
- 1286 W Capitol Dr
- 26428 Leesdale Ave Unit Back Unit
- 1326 W Park Western Dr Unit 201
- 2417 Sunnyside Ridge Rd
- 1859 Trudie Dr
