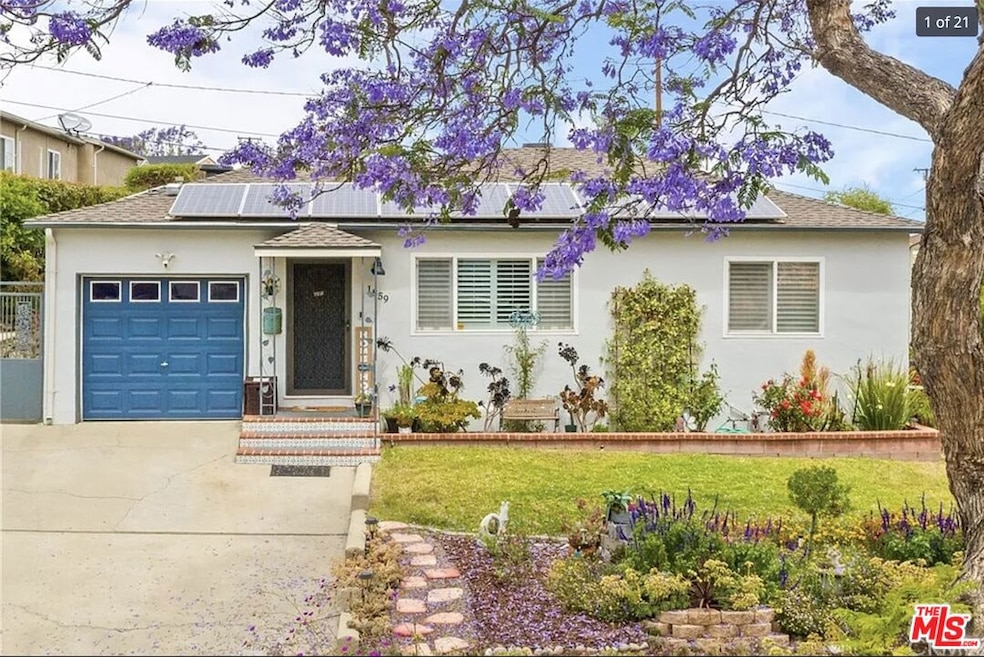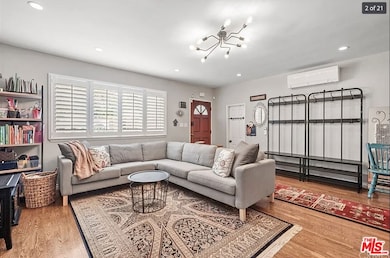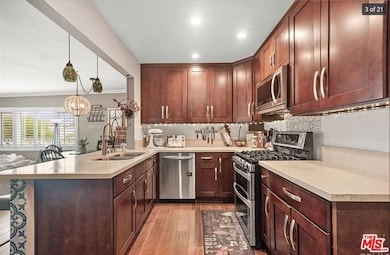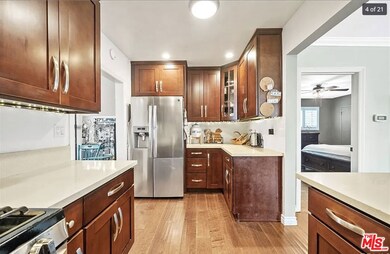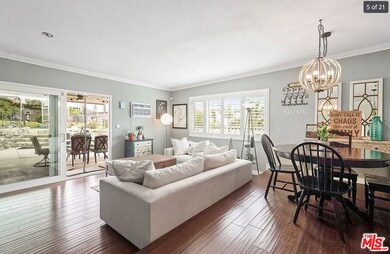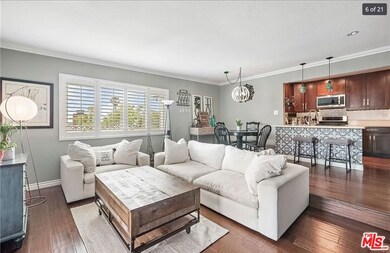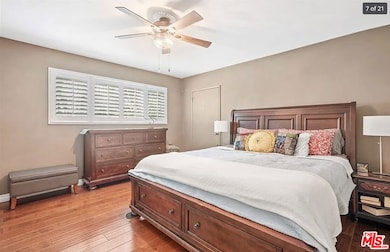1859 Trudie Dr Rancho Palos Verdes, CA 90275
3
Beds
2
Baths
1,440
Sq Ft
8,442
Sq Ft Lot
Highlights
- Back Bay Views
- Engineered Wood Flooring
- Double Convection Oven
- Mira Catalina Elementary School Rated A+
- Breakfast Area or Nook
- Balcony
About This Home
This home is located at 1859 Trudie Dr, Rancho Palos Verdes, CA 90275 and is currently priced at $5,000. This property was built in 1950. 1859 Trudie Dr is a home located in Los Angeles County with nearby schools including Crestwood Street Elementary School, Park Western Place Elementary School, and Mira Catalina Elementary School.
Home Details
Home Type
- Single Family
Est. Annual Taxes
- $16,073
Year Built
- Built in 1950
Lot Details
- 8,442 Sq Ft Lot
- Lot Dimensions are 60x144
- East Facing Home
- Block Wall Fence
- Sprinklers on Timer
- Property is zoned RPRS-4*
Parking
- 1 Car Attached Garage
- 2 Open Parking Spaces
- Driveway
- On-Street Parking
Home Design
- Cosmetic Repairs Needed
- Combination Foundation
- Raised Foundation
- Slab Foundation
- Asphalt Roof
Interior Spaces
- 1,440 Sq Ft Home
- 1-Story Property
- Ceiling Fan
- Double Pane Windows
- Plantation Shutters
- Dining Area
- Engineered Wood Flooring
- Back Bay Views
Kitchen
- Breakfast Area or Nook
- Breakfast Bar
- Double Convection Oven
- Microwave
- Dishwasher
Bedrooms and Bathrooms
- 3 Bedrooms
- 2 Full Bathrooms
Laundry
- Laundry in Garage
- Dryer
Home Security
- Security Lights
- Alarm System
- Carbon Monoxide Detectors
- Fire and Smoke Detector
- Fire Sprinkler System
Eco-Friendly Details
- Solar Heating System
Outdoor Features
- Balcony
- Open Patio
- Built-In Barbecue
Utilities
- Heating System Uses Natural Gas
- Heating System Mounted To A Wall or Window
- Property is located within a water district
- Central Water Heater
- Sewer in Street
Listing and Financial Details
- Security Deposit $6,500
- Tenant pays for electricity, gas, insurance
- Rent includes gardener
- 12 Month Lease Term
- Assessor Parcel Number 7557-001-005
Community Details
Pet Policy
- Pet Deposit $250
Additional Features
- Araz Properties Association
- Card or Code Access
Map
Source: The MLS
MLS Number: 25500163
APN: 7557-001-005
Nearby Homes
- 1836 Jaybrook Dr
- 1360 W Capitol Dr Unit 342
- 1360 W Capitol Dr Unit 334
- 1441 Brett Place Unit 148
- 1441 Brett Place Unit 136
- 1441 Brett Place Unit 348
- 1450 Brett Place Unit 205
- 1430 Brett Place Unit 12
- 1442 Brett Place Unit 31
- 1440 Brett Place Unit 62
- 1306 W Park Western Dr Unit 141
- 2038 Noble View Dr
- 1418 Brett Place Unit 121
- 1406 Brett Place Unit 209
- 1406 Brett Place Unit 112
- 1301 Via Sebastian Unit 24
- 28633 Mount Palomar Place
- 28521 Vista Madera
- 29641 S Western Ave Unit 411
- 29641 S Western Ave Unit 110
- 1441 Brett Place Unit 245
- 1326 W Park Western Dr Unit 201
- 1286 W Capitol Dr
- 1406 Brett Place Unit 216
- 28729 Atford Dr Unit 28729 Atford dr
- 1447 W Toscanini Dr
- 1530 Stonewood Ct
- 3821 El Tesoro Place
- 2035 Stonewood Ct
- 376 S Miraleste Dr
- 372 S Miraleste Dr Unit 398
- 962 W Oliver St Unit 1
- 28000 S Western Ave
- 2821 Colt Rd
- 348 S Miraleste Dr Unit 304
- 356 S Miraleste Dr Unit 327
- 1124 W 1st St
- 302 S Miraleste Dr
- 1237 W 2nd St
- 314 S Miraleste Dr Unit 111
