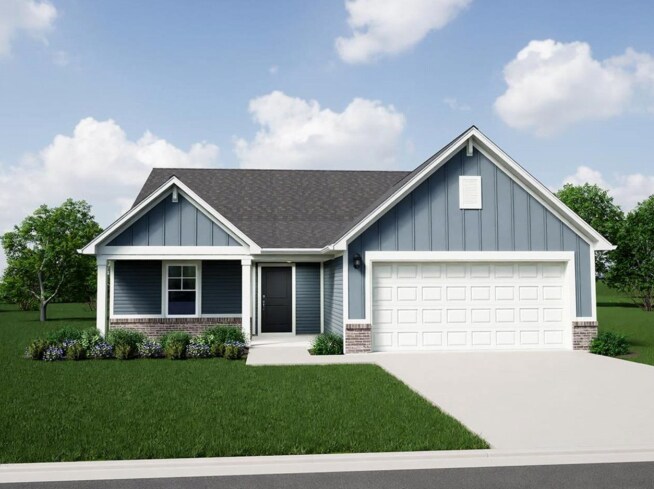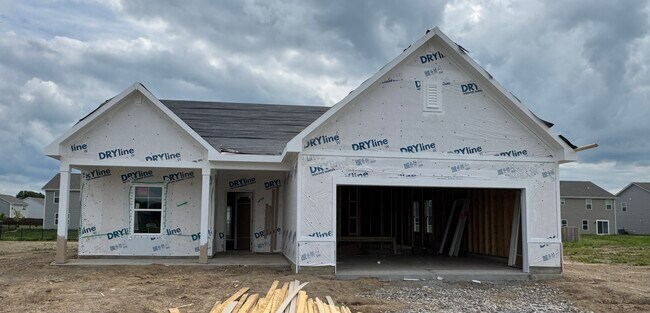1441 Cecil Ln Franklin, IN 46131
Westwind at CumberlandEstimated payment $1,845/month
Highlights
- New Construction
- Soaking Tub
- 1-Story Property
- Views Throughout Community
About This Home
Welcome to your new home in Franklin, IN! This Bradford floor plan offers 1,687 square feet, 3 bedrooms, and 2 bathrooms giving you space to live, work, and relax.The exterior features Elevation C with an upgraded front door and a 2' side of house extension for added storage and living space. A 12' x 10' concrete patio offers a beautiful space to unwind outdoors.Inside, youll find 9 first floor walls and luxury vinyl plank flooring stretching throughout the main living areas. The kitchen is equipped with 42 white cabinets, quartz countertops, and a stainless steel appliance package. Enjoy a flex space near the front entry, perfect for a home office or dedicated dining room.The primary suite includes a double bowl vanity with a 60 shower and quartz countertops. Situated in a growing Franklin community, this home is waiting for you!
Home Details
Home Type
- Single Family
Parking
- 2 Car Garage
Home Design
- New Construction
Interior Spaces
- 1-Story Property
Bedrooms and Bathrooms
- 3 Bedrooms
- 2 Full Bathrooms
- Soaking Tub
Community Details
- Views Throughout Community
- Pond in Community
Map
About the Builder
- Westwind at Cumberland
- 00 W State Road 144
- 0 W 900 Hwy Unit 202537998
- 252 S Main St
- Bluffs at Young's Creek
- 6516 N U S Highway 31
- Kingsbridge - 3-Car Venture
- Kingsbridge - Venture
- 02 S 100 W
- 03 S 100 W
- 0 Us 31 Unit MBR22038423
- 1682 Millpond Ln
- 1646 Millpond Ln
- 1636 Millpond Ln
- 1679 Millpond Ln
- 1663 Millpond Ln
- 1640 Millpond Ln
- 1650 Millpond Ln
- 1653 Millpond Ln
- 1686 Millpond Ln
Ask me questions while you tour the home.


