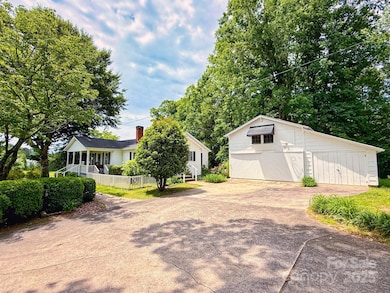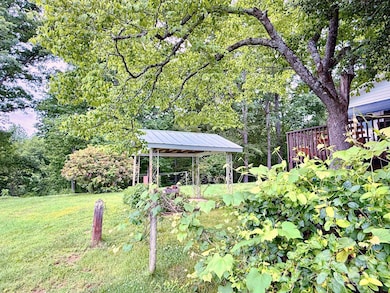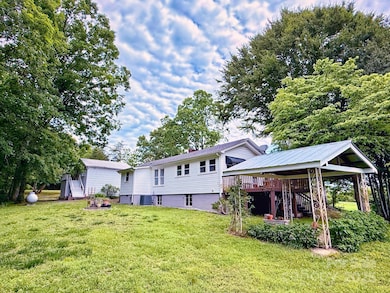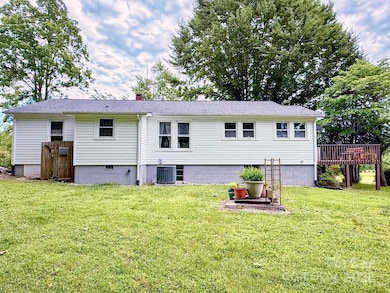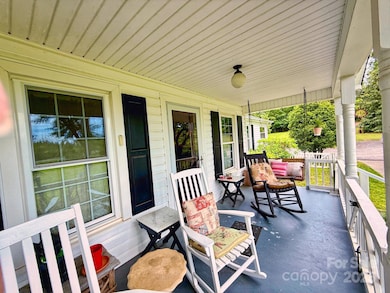
1441 Cove Rd Rutherfordton, NC 28139
Estimated payment $1,746/month
Highlights
- Hot Property
- 3 Car Detached Garage
- Outdoor Shower
- Wood Flooring
- Built-In Features
- 1-Story Property
About This Home
This charming country home has so much to offer with its desirable location and unique characteristics. There are beautiful wood floors through much of the home as well as built-in shelving, vinyl tilt windows, a walk-in pantry and a ton of storage. The spacious three bay detached garage has workbenches and a bonus room above with a partial bath. You will love spending time outdoors where the landscaping has been thoughtfully planted to have blooming flowers through much of the year. There is ample room for an expansive garden and a root cellar under the front porch to store your harvest.
Listing Agent
RE/MAX Journey Brokerage Email: sandycampbell.broker@gmail.com License #307368
Home Details
Home Type
- Single Family
Est. Annual Taxes
- $1,340
Year Built
- Built in 1948
Parking
- 3 Car Detached Garage
Home Design
- Composition Roof
- Vinyl Siding
Interior Spaces
- 1-Story Property
- Built-In Features
- Propane Fireplace
- Wood Flooring
Kitchen
- Electric Range
- Dishwasher
Bedrooms and Bathrooms
- 3 Main Level Bedrooms
- 2 Full Bathrooms
Unfinished Basement
- Exterior Basement Entry
- Basement Storage
Utilities
- Forced Air Heating and Cooling System
- Heating System Uses Propane
- Septic Tank
Additional Features
- Outdoor Shower
- Property is zoned A30H
Listing and Financial Details
- Assessor Parcel Number 1623189
Map
Home Values in the Area
Average Home Value in this Area
Tax History
| Year | Tax Paid | Tax Assessment Tax Assessment Total Assessment is a certain percentage of the fair market value that is determined by local assessors to be the total taxable value of land and additions on the property. | Land | Improvement |
|---|---|---|---|---|
| 2024 | $1,340 | $228,300 | $36,100 | $192,200 |
| 2023 | $966 | $228,300 | $36,100 | $192,200 |
| 2022 | $966 | $131,800 | $20,600 | $111,200 |
| 2021 | $953 | $131,800 | $20,600 | $111,200 |
| 2020 | $953 | $131,800 | $20,600 | $111,200 |
| 2019 | $945 | $131,800 | $20,600 | $111,200 |
| 2018 | $778 | $107,700 | $20,400 | $87,300 |
| 2016 | $761 | $107,700 | $20,400 | $87,300 |
| 2013 | -- | $104,900 | $20,400 | $84,500 |
Property History
| Date | Event | Price | Change | Sq Ft Price |
|---|---|---|---|---|
| 05/22/2025 05/22/25 | For Sale | $292,000 | -- | $173 / Sq Ft |
Purchase History
| Date | Type | Sale Price | Title Company |
|---|---|---|---|
| Trustee Deed | $128,390 | None Avilabale |
Mortgage History
| Date | Status | Loan Amount | Loan Type |
|---|---|---|---|
| Open | $95,600 | New Conventional | |
| Closed | $10,000 | Credit Line Revolving | |
| Closed | $108,800 | New Conventional |
Similar Homes in Rutherfordton, NC
Source: Canopy MLS (Canopy Realtor® Association)
MLS Number: 4260463
APN: 1623189
- 332 Parris Rd
- 621 Pleasant Grove Rd
- 0 Freemantown Rd Unit 7 CAR4239242
- 676 Cove Rd
- 225 Ole Plantation Dr
- 495 Dancing Willow Way
- 0 Ole Plantation Dr Unit CAR4250526
- 0 Ole Plantation Dr Unit 24 CAR4239252
- 0 Ole Plantation Dr Unit 12 CAR4239488
- # 74 Driftwood Trail Unit 74
- 0 Hardin Store Rd Unit 3694748
- 0 Rainbow Rapids Rd Unit CAR4110337
- 251 Rainbow Rapids Rd
- 00 Shady Bark Ln
- 0 Summer View Unit 27 CAR4239542
- 0 Summer View Unit 28 CAR4239529
- 130 Kankel Dr
- 99999 Shady Bark Ln Unit 41
- 0 Black Rock Dr Unit 40 & 41 CAR4257302
- 0 Black Rock Dr Unit 30 CAR4226308

