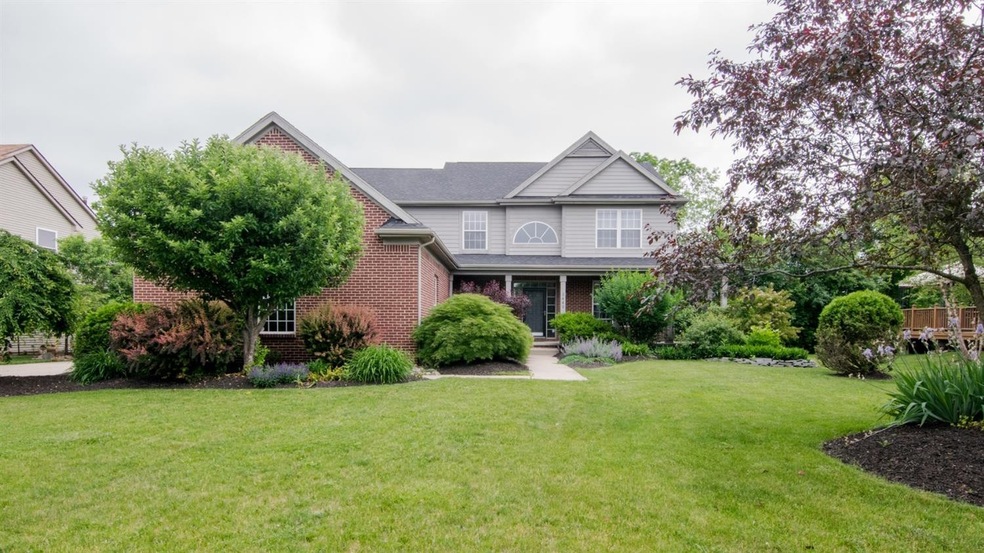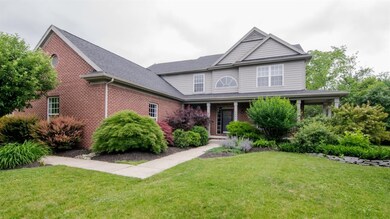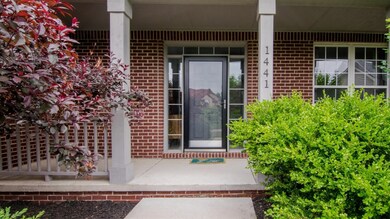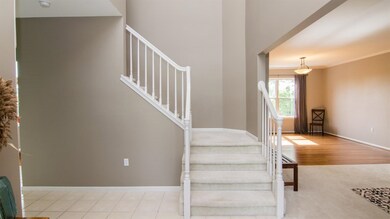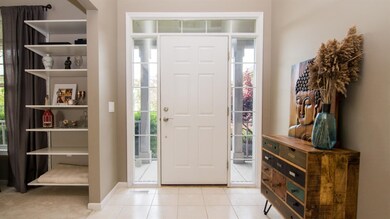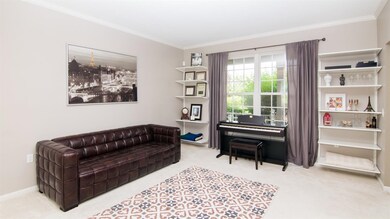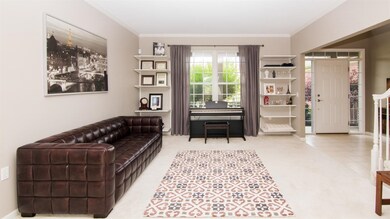
1441 Creekbend Ct Unit 36 Ann Arbor, MI 48104
Allen NeighborhoodHighlights
- Spa
- Colonial Architecture
- Vaulted Ceiling
- Allen Elementary School Rated A
- Deck
- Wood Flooring
About This Home
As of August 2018Stunning home on quiet cul-de-sac with beautiful, mature landscaping. New kitchen and new master bath - all ready for the next home owner to enjoy. A newly updated kitchen features a modern look with granite countertops, stainless appliances, and generous kitchen island - all overlooking beautiful back yard. Gorgeous family room with soaring cathedral ceiling, fireplace, balcony overlook and wall of windows; First floor study for guests, tv room, or at home office. Master suite features vaulted ceiling, large walk-in-closet with newly remodeled master bath with soaking tub, warming towel rack, double vanity. The back yard features a spacious 2-tier deck, perfect for entertaining or enjoying your morning coffee. Charming front porch with professional landscaping; and this home features the the hard-to-find three car side entry garage. Woodcreek of Ann Arbor is a wonderful city neighborhood with sidewalks, common areas and walking trails. Bike to Gallop Park, walk to shopping, to AATA bus stop, sidewalks, easy route to UofM, and ease access to US-23 & I-94 x-way., Primary Bath, Rec Room: Space
Last Agent to Sell the Property
The Charles Reinhart Company License #6506044614 Listed on: 06/15/2018
Last Buyer's Agent
No Member
Non Member Sales
Home Details
Home Type
- Single Family
Est. Annual Taxes
- $11,102
Year Built
- Built in 2000
Lot Details
- Property is zoned R1B, R1B
HOA Fees
- $25 Monthly HOA Fees
Parking
- 3 Car Attached Garage
- Garage Door Opener
Home Design
- Colonial Architecture
- Brick Exterior Construction
- Vinyl Siding
Interior Spaces
- 2,605 Sq Ft Home
- 2-Story Property
- Vaulted Ceiling
- Wood Burning Fireplace
- Basement Fills Entire Space Under The House
- Laundry on main level
Kitchen
- Breakfast Area or Nook
- Eat-In Kitchen
- <<OvenToken>>
- Range<<rangeHoodToken>>
- <<microwave>>
- Dishwasher
Flooring
- Wood
- Carpet
- Ceramic Tile
Bedrooms and Bathrooms
- 4 Bedrooms
Outdoor Features
- Spa
- Deck
- Porch
Schools
- Allen Elementary School
- Tappan Middle School
- Huron High School
Utilities
- Forced Air Heating and Cooling System
- Heating System Uses Natural Gas
- Cable TV Available
Community Details
Overview
- Association fees include snow removal
Recreation
- Trails
Ownership History
Purchase Details
Home Financials for this Owner
Home Financials are based on the most recent Mortgage that was taken out on this home.Purchase Details
Home Financials for this Owner
Home Financials are based on the most recent Mortgage that was taken out on this home.Purchase Details
Purchase Details
Home Financials for this Owner
Home Financials are based on the most recent Mortgage that was taken out on this home.Purchase Details
Home Financials for this Owner
Home Financials are based on the most recent Mortgage that was taken out on this home.Purchase Details
Home Financials for this Owner
Home Financials are based on the most recent Mortgage that was taken out on this home.Purchase Details
Similar Homes in Ann Arbor, MI
Home Values in the Area
Average Home Value in this Area
Purchase History
| Date | Type | Sale Price | Title Company |
|---|---|---|---|
| Warranty Deed | $495,000 | First American Title | |
| Warranty Deed | $495,000 | First American Title | |
| Interfamily Deed Transfer | -- | Settement & Title Agebcy | |
| Warranty Deed | $449,500 | None Available | |
| Warranty Deed | $420,000 | American Title Company Of Wa | |
| Warranty Deed | $385,000 | None Available | |
| Warranty Deed | $425,000 | Tnt | |
| Deed | $300,950 | -- |
Mortgage History
| Date | Status | Loan Amount | Loan Type |
|---|---|---|---|
| Open | $295,000 | New Conventional | |
| Previous Owner | $365,750 | Unknown | |
| Previous Owner | $280,000 | Unknown | |
| Previous Owner | $250,000 | Unknown |
Property History
| Date | Event | Price | Change | Sq Ft Price |
|---|---|---|---|---|
| 08/15/2018 08/15/18 | Sold | $495,000 | -0.8% | $190 / Sq Ft |
| 06/20/2018 06/20/18 | Pending | -- | -- | -- |
| 06/15/2018 06/15/18 | For Sale | $499,000 | +11.0% | $192 / Sq Ft |
| 07/29/2016 07/29/16 | Sold | $449,500 | 0.0% | $173 / Sq Ft |
| 07/22/2016 07/22/16 | Pending | -- | -- | -- |
| 06/28/2016 06/28/16 | For Sale | $449,500 | 0.0% | $173 / Sq Ft |
| 09/03/2013 09/03/13 | Rented | $3,250 | 0.0% | -- |
| 08/30/2013 08/30/13 | Under Contract | -- | -- | -- |
| 08/19/2013 08/19/13 | For Rent | $3,250 | 0.0% | -- |
| 08/15/2013 08/15/13 | Sold | $420,000 | +2.4% | $161 / Sq Ft |
| 08/14/2013 08/14/13 | Pending | -- | -- | -- |
| 07/16/2013 07/16/13 | For Sale | $410,000 | -- | $157 / Sq Ft |
Tax History Compared to Growth
Tax History
| Year | Tax Paid | Tax Assessment Tax Assessment Total Assessment is a certain percentage of the fair market value that is determined by local assessors to be the total taxable value of land and additions on the property. | Land | Improvement |
|---|---|---|---|---|
| 2025 | $13,033 | $287,900 | $0 | $0 |
| 2024 | $13,033 | $307,100 | $0 | $0 |
| 2023 | $11,191 | $306,200 | $0 | $0 |
| 2022 | $12,195 | $272,600 | $0 | $0 |
| 2021 | $11,907 | $257,600 | $0 | $0 |
| 2020 | $11,667 | $228,900 | $0 | $0 |
| 2019 | $11,448 | $231,600 | $231,600 | $0 |
| 2018 | $10,983 | $220,100 | $0 | $0 |
| 2017 | $11,102 | $224,000 | $0 | $0 |
| 2016 | $10,285 | $186,790 | $0 | $0 |
| 2015 | $11,083 | $186,232 | $0 | $0 |
| 2014 | $11,083 | $168,788 | $0 | $0 |
| 2013 | -- | $168,788 | $0 | $0 |
Agents Affiliated with this Home
-
Felice Fergel
F
Seller's Agent in 2018
Felice Fergel
The Charles Reinhart Company
(734) 223-4455
31 Total Sales
-
N
Buyer's Agent in 2018
No Member
Non Member Sales
-
C
Seller's Agent in 2016
Candice Mitchell
Keller Williams Ann Arbor Mrkt
-
Nancy Bishop

Seller's Agent in 2013
Nancy Bishop
The Charles Reinhart Company
(734) 646-1333
18 in this area
380 Total Sales
-
Amy Conley
A
Buyer's Agent in 2013
Amy Conley
The Charles Reinhart Company
(734) 709-3207
Map
Source: Southwestern Michigan Association of REALTORS®
MLS Number: 23101294
APN: 09-35-400-025
- 1690 Meadowside Dr
- 1870 Lindsay Ln Unit 49
- 1890 Lindsay Ln Unit 34
- 2019 Chalmers Dr
- 3586 E Huron River Dr
- 1924 Boulder Dr Unit 25
- 3197 Asher Rd
- 3091 Warwick Rd
- 2925 Exmoor Rd
- 4340 E Huron River Dr
- 3081 Overridge Dr
- 3417 Edgewood Dr
- 1657 Glenwood Rd
- 1864 Arlington Blvd
- 2424 Dayton Dr
- 3172 Edgewood Dr
- 2237 Trillium Ln
- 2251 Trillium Ln
- 2231 Trillium Ln Unit 33
- 2231 Trillium Ln Unit 22
