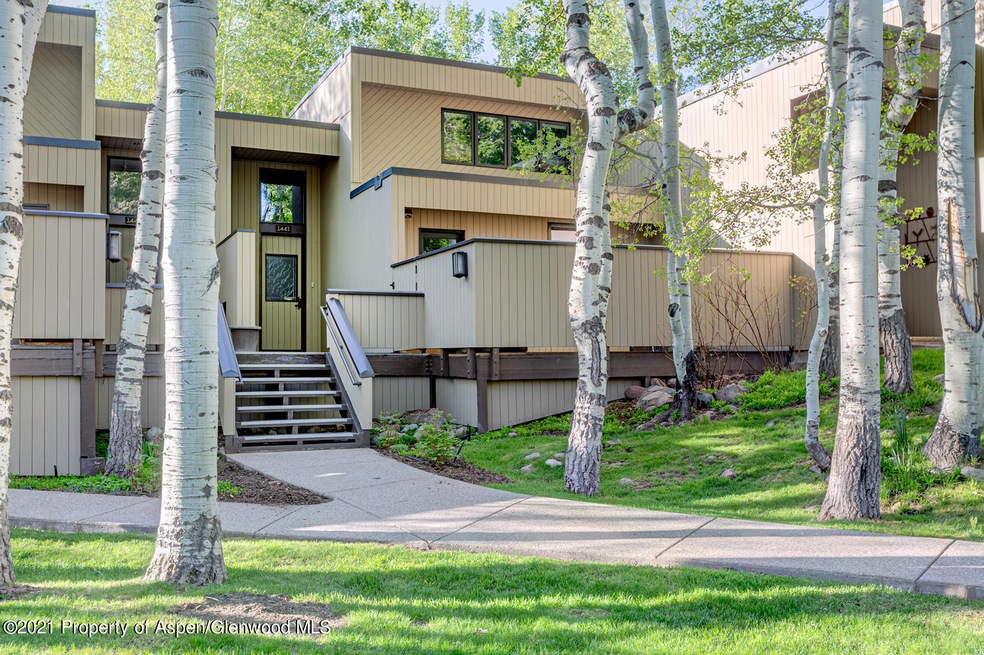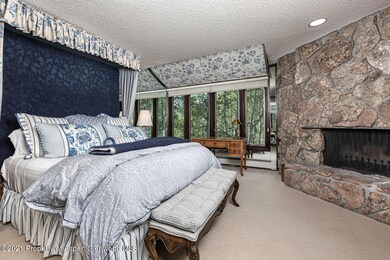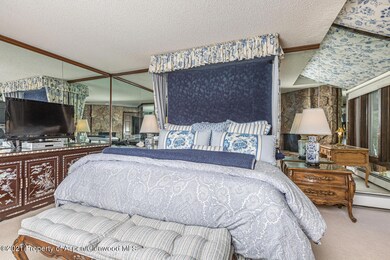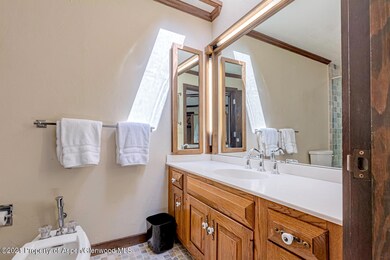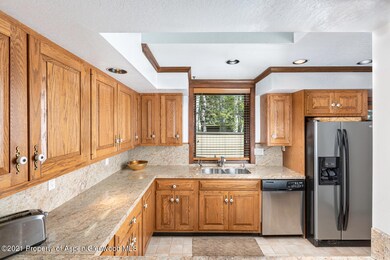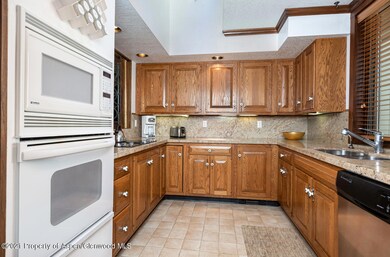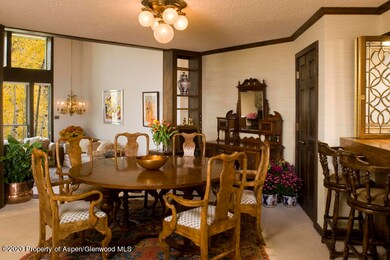Highlights
- Concierge
- Spa
- Wood Burning Fireplace
- Aspen Middle School Rated A-
- Property is in excellent condition
About This Home
Unique rustic appeal just steps from the river and a short stroll to the Aspen Club, newly decorated bedrooms with custom fabrics and bedding, stone wood burning fireplaces throughout the home, private deck for barbecuing on beautiful summer days. A carport with covered parking for up to two cars is available should you have vehicles.
Listing Agent
Berkshire Hathaway Home Services Signature Properties Brokerage Phone: (970) 429-8275 License #ER1320268 Listed on: 12/08/2020

Condo Details
Home Type
- Condominium
Est. Annual Taxes
- $14,703
Year Built
- Built in 1976
Interior Spaces
- 2,270 Sq Ft Home
- Wood Burning Fireplace
Bedrooms and Bathrooms
- 3 Bedrooms
Laundry
- Dryer
- Washer
Parking
- 2 Parking Spaces
- Carport
- Assigned Parking
Utilities
- No Cooling
- Wi-Fi Available
Additional Features
- Spa
- Property is in excellent condition
Listing and Financial Details
- Residential Lease
Community Details
Pet Policy
- Pets Allowed
Additional Features
- Aspen Club Subdivision
- Concierge
Map
Source: Aspen Glenwood MLS
MLS Number: 167803
APN: R008595
- 1271 S Ute Ave
- 10 Ute Place
- 610 S West End St Unit D 206
- 610 S West End St Unit A304
- 940 Waters Ave Unit 201
- 1034 E Cooper Ave Unit 19A
- 552 Mountain Laurel Dr
- 939 E Cooper Ave Unit B
- 1212 E Hopkins Ave
- 901 S Ute Ave
- 71 & 73 Smuggler Grove Rd
- 161 Stillwater Ln
- 1011 Ute Ave
- 602 Mountain Laurel Dr
- 322 Park Ave Unit 2
- 326 Midland Ave Unit 306
- 326 Midland Ave Unit 302
- 1024 E Hopkins Ave Unit 16
- 901 E Hyman Ave Unit 14
- 935 E Hopkins Ave
- 1439 Crystal Lake Rd Unit 1
- 1443 Crystal Lake Rd Unit 3
- 1436 Crystal Lake Rd Unit 4
- 1440 Crystal Lake Rd Unit 1
- 1449 Crystal Lake Rd
- 1490 S Ute Ave
- 262 Eastwood Dr
- 1402 Crystal Lake Rd
- 1417 Crystal Lake Rd
- 164 Eastwood Rd
- 302 Roaring Fork Dr
- 1500 S Ute Ave
- 1291 Riverside Dr Unit B
- 1411 Crystal Lake Rd
- 122 Eastwood Dr
- 1271 S Ute Ave
- 1240 Riverside Dr
- 64 Eastwood Dr
- 440 Alpine Ct
- 66 Alpine Ct
