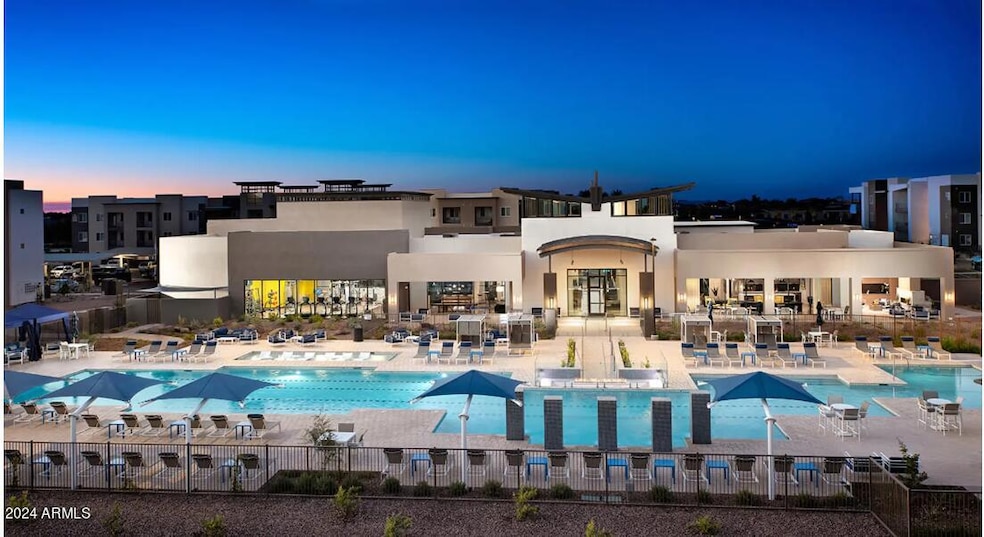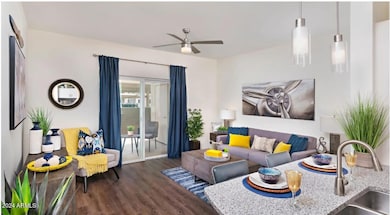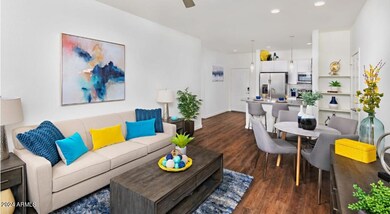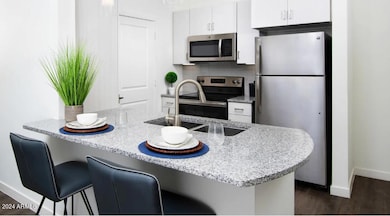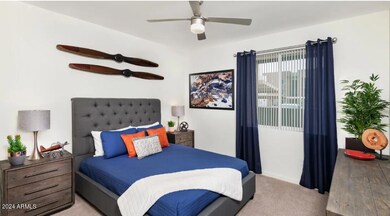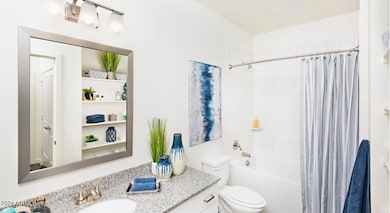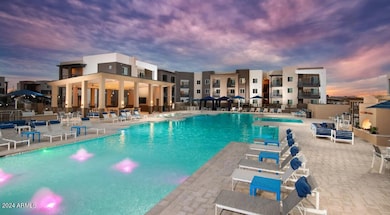
1441 E Germann Rd Unit 2 Chandler, AZ 85286
Central Chandler NeighborhoodHighlights
- Fitness Center
- 29.12 Acre Lot
- No HOA
- Santan Junior High School Rated A
- Clubhouse
- Heated Community Pool
About This Home
We bring your living experience to a new level of luxury. Enjoy extraordinary amenities and a well-designed unit. Your kitchen is outstanding, with stainless steel appliances and designer cabinets. Our amenities invite fitness and social interaction. Numerous, attractive areas to conduct your out-of-unit business. This unit features an outstanding layout with designer finishes - LED lighting, kitchen gooseneck faucet with sprayer. Floorplan highlights include, Granite Countertops, Plank Flooring, Walk-in Closet and a Private Balcony or Patio. Amenities include Two Pools & Spas with Private Cabanas, State-of-the-Art Fitness Center, Indoor Basketball and Racquetball Courts, Dog Park and Pet Washing Station, Bicycle/Personal Property Storage and Virtual On-Demand Yoga/Pilates/Spin.
Condo Details
Home Type
- Condominium
Year Built
- Built in 2018
Parking
- 1 Carport Space
Home Design
- Wood Frame Construction
- Tile Roof
- Stucco
Interior Spaces
- 1,226 Sq Ft Home
- 3-Story Property
- Built-In Microwave
Bedrooms and Bathrooms
- 2 Bedrooms
- Primary Bathroom is a Full Bathroom
- 2 Bathrooms
- Double Vanity
Laundry
- Dryer
- Washer
Schools
- Frye Elementary School
- Santan Junior High School
- Perry High School
Utilities
- Central Air
- Heating Available
Listing and Financial Details
- Property Available on 1/13/26
- $250 Move-In Fee
- 12-Month Minimum Lease Term
- $50 Application Fee
- Tax Lot 2
- Assessor Parcel Number 303-33-986
Community Details
Overview
- No Home Owners Association
- Built by Unknowwn
- Sky At Chandler Airpark Subdivision
Amenities
- Clubhouse
- Recreation Room
- Community Media Room
Recreation
- Racquetball
- Fitness Center
- Heated Community Pool
- Fenced Community Pool
- Community Spa
Map
Property History
| Date | Event | Price | List to Sale | Price per Sq Ft |
|---|---|---|---|---|
| 01/13/2026 01/13/26 | Price Changed | $1,662 | -1.2% | $1 / Sq Ft |
| 01/06/2026 01/06/26 | Price Changed | $1,683 | -0.9% | $1 / Sq Ft |
| 12/24/2025 12/24/25 | Price Changed | $1,698 | -0.1% | $1 / Sq Ft |
| 12/01/2025 12/01/25 | Price Changed | $1,699 | -1.0% | $1 / Sq Ft |
| 11/24/2025 11/24/25 | Price Changed | $1,716 | 0.0% | $1 / Sq Ft |
| 11/24/2025 11/24/25 | For Rent | $1,716 | -1.0% | -- |
| 11/03/2025 11/03/25 | Off Market | $1,734 | -- | -- |
| 10/27/2025 10/27/25 | Price Changed | $1,734 | +0.1% | $1 / Sq Ft |
| 10/15/2025 10/15/25 | Price Changed | $1,733 | +2.2% | $1 / Sq Ft |
| 10/01/2025 10/01/25 | Price Changed | $1,695 | +0.1% | $1 / Sq Ft |
| 09/23/2025 09/23/25 | Price Changed | $1,694 | -0.1% | $1 / Sq Ft |
| 09/16/2025 09/16/25 | Price Changed | $1,695 | -1.9% | $1 / Sq Ft |
| 09/09/2025 09/09/25 | Price Changed | $1,727 | -0.1% | $1 / Sq Ft |
| 09/02/2025 09/02/25 | Price Changed | $1,728 | +0.1% | $1 / Sq Ft |
| 08/26/2025 08/26/25 | Price Changed | $1,727 | -0.1% | $1 / Sq Ft |
| 08/19/2025 08/19/25 | Price Changed | $1,728 | -2.6% | $1 / Sq Ft |
| 07/28/2025 07/28/25 | Price Changed | $1,774 | -2.0% | $1 / Sq Ft |
| 07/18/2025 07/18/25 | Price Changed | $1,810 | -0.7% | $1 / Sq Ft |
| 07/13/2025 07/13/25 | Price Changed | $1,823 | +1.0% | $1 / Sq Ft |
| 07/11/2025 07/11/25 | Price Changed | $1,805 | -2.0% | $1 / Sq Ft |
| 07/03/2025 07/03/25 | Price Changed | $1,841 | -3.0% | $2 / Sq Ft |
| 06/27/2025 06/27/25 | Price Changed | $1,897 | -1.0% | $2 / Sq Ft |
| 06/22/2025 06/22/25 | Price Changed | $1,916 | +1.0% | $2 / Sq Ft |
| 06/17/2025 06/17/25 | Price Changed | $1,897 | +1.0% | $2 / Sq Ft |
| 06/15/2025 06/15/25 | Price Changed | $1,879 | -1.0% | $2 / Sq Ft |
| 06/10/2025 06/10/25 | Price Changed | $1,898 | +3.7% | $2 / Sq Ft |
| 06/07/2025 06/07/25 | Price Changed | $1,831 | +1.0% | $1 / Sq Ft |
| 06/04/2025 06/04/25 | Price Changed | $1,813 | 0.0% | $1 / Sq Ft |
| 06/04/2025 06/04/25 | For Rent | $1,813 | -2.6% | -- |
| 05/10/2025 05/10/25 | Off Market | $1,862 | -- | -- |
| 05/08/2025 05/08/25 | Price Changed | $1,862 | +1.0% | $2 / Sq Ft |
| 05/01/2025 05/01/25 | Price Changed | $1,844 | -2.9% | $2 / Sq Ft |
| 04/25/2025 04/25/25 | Price Changed | $1,900 | +1.5% | $2 / Sq Ft |
| 04/23/2025 04/23/25 | Price Changed | $1,872 | +1.1% | $2 / Sq Ft |
| 04/18/2025 04/18/25 | Price Changed | $1,852 | -4.4% | $2 / Sq Ft |
| 04/11/2025 04/11/25 | Price Changed | $1,938 | -2.0% | $2 / Sq Ft |
| 04/08/2025 04/08/25 | Price Changed | $1,978 | -1.0% | $2 / Sq Ft |
| 04/04/2025 04/04/25 | Price Changed | $1,998 | -2.4% | $2 / Sq Ft |
| 04/02/2025 04/02/25 | Price Changed | $2,048 | +3.5% | $2 / Sq Ft |
| 03/30/2025 03/30/25 | Price Changed | $1,979 | -0.5% | $2 / Sq Ft |
| 03/28/2025 03/28/25 | Price Changed | $1,989 | +6.0% | $2 / Sq Ft |
| 03/18/2025 03/18/25 | Price Changed | $1,876 | +3.1% | $2 / Sq Ft |
| 03/15/2025 03/15/25 | Price Changed | $1,820 | -3.0% | $1 / Sq Ft |
| 03/04/2025 03/04/25 | Price Changed | $1,876 | +2.0% | $2 / Sq Ft |
| 03/02/2025 03/02/25 | Price Changed | $1,840 | +1.0% | $2 / Sq Ft |
| 02/27/2025 02/27/25 | Price Changed | $1,822 | +1.0% | $1 / Sq Ft |
| 02/23/2025 02/23/25 | Price Changed | $1,804 | -1.1% | $1 / Sq Ft |
| 02/20/2025 02/20/25 | Price Changed | $1,824 | -2.9% | $1 / Sq Ft |
| 02/09/2025 02/09/25 | Price Changed | $1,879 | +6.9% | $2 / Sq Ft |
| 01/21/2025 01/21/25 | Price Changed | $1,757 | +1.0% | $1 / Sq Ft |
| 01/15/2025 01/15/25 | Price Changed | $1,740 | -0.5% | $1 / Sq Ft |
| 01/11/2025 01/11/25 | Price Changed | $1,748 | -3.5% | $1 / Sq Ft |
| 01/04/2025 01/04/25 | Price Changed | $1,811 | -2.1% | $1 / Sq Ft |
| 12/17/2024 12/17/24 | Price Changed | $1,849 | -1.0% | $2 / Sq Ft |
| 12/14/2024 12/14/24 | Price Changed | $1,867 | 0.0% | $2 / Sq Ft |
| 12/14/2024 12/14/24 | For Rent | $1,867 | 0.0% | -- |
| 12/14/2024 12/14/24 | Off Market | $1,867 | -- | -- |
| 12/10/2024 12/10/24 | Price Changed | $1,905 | -1.0% | $2 / Sq Ft |
| 12/02/2024 12/02/24 | Price Changed | $1,925 | +2.0% | $2 / Sq Ft |
| 11/26/2024 11/26/24 | Price Changed | $1,887 | +1.0% | $2 / Sq Ft |
| 11/15/2024 11/15/24 | Price Changed | $1,868 | -2.0% | $2 / Sq Ft |
| 11/12/2024 11/12/24 | Price Changed | $1,906 | -1.0% | $2 / Sq Ft |
| 11/08/2024 11/08/24 | Price Changed | $1,925 | +1.0% | $2 / Sq Ft |
| 11/04/2024 11/04/24 | Price Changed | $1,906 | -1.5% | $2 / Sq Ft |
| 10/31/2024 10/31/24 | Price Changed | $1,936 | -1.0% | $2 / Sq Ft |
| 10/23/2024 10/23/24 | Price Changed | $1,956 | +1.0% | $2 / Sq Ft |
| 10/11/2024 10/11/24 | Price Changed | $1,937 | -19.0% | $2 / Sq Ft |
| 10/10/2024 10/10/24 | Price Changed | $2,391 | +24.9% | $2 / Sq Ft |
| 10/01/2024 10/01/24 | For Rent | $1,914 | -- | -- |
About the Listing Agent

Our team at Apartment & Home Solutions offers FREE unparalleled service to all clients in the Phoenix, Arizona rental real estate market.
With over 25 years experience; this is our expertise! No more headaches; we’ve simplified the leasing process and assisted hundreds of renters in widely different circumstances find the right fit.
We proudly represent over 400 rental listings; We're confident we'll find you the perfect rental to call home.
Looking to sell or purchase? We
Pete's Other Listings
Source: Arizona Regional Multiple Listing Service (ARMLS)
MLS Number: 6764760
- 1956 S Senate St
- 1173 E Newland Dr
- 1213 E Weatherby Way
- 1135 E Thompson Way
- 1100 E Armstrong Way
- 1203 E Spruce Dr
- 1643 E Wildhorse Place
- 1900 E Woodsman Place
- 1912 E Flintlock Way
- 1720 E Woodsman Place
- 790 E Reflection Place
- 1231 S Amber St
- 2141 E Remington Place
- 1310 E Springfield Place
- 2145 E Longhorn Place
- 1936 E Derringer Way Unit 1
- 1224 E Derringer Way
- 1325 S Mosley Ct
- 900 S Canal Dr Unit 114
- 900 S Canal Dr Unit 211
- 1441 E Germann Rd Unit 1
- 1441 E Germann Rd Unit 3
- 1441 E Germann Rd
- 1308 E Weatherby Way
- 1274 E Thompson Way
- 2177 S Mcqueen Rd
- 1784 S Senate St
- 1103 E Newland Dr
- 1810 S Jesse Place
- 1379 E Mulberry Dr
- 1385 E Mulberry Dr
- 1855 S Cooper Rd
- 981 E Mulberry Place
- 1450 S Cooper Rd
- 1184 S Jesse Place Unit 1
- 2278 E Spruce Dr
- 1950 E Queen Creek Rd Unit ID1244331P
- 1565 S Halsted Dr
- 1241 S Wagon Wheel Dr
- 1566 S Danielson Way
Ask me questions while you tour the home.
