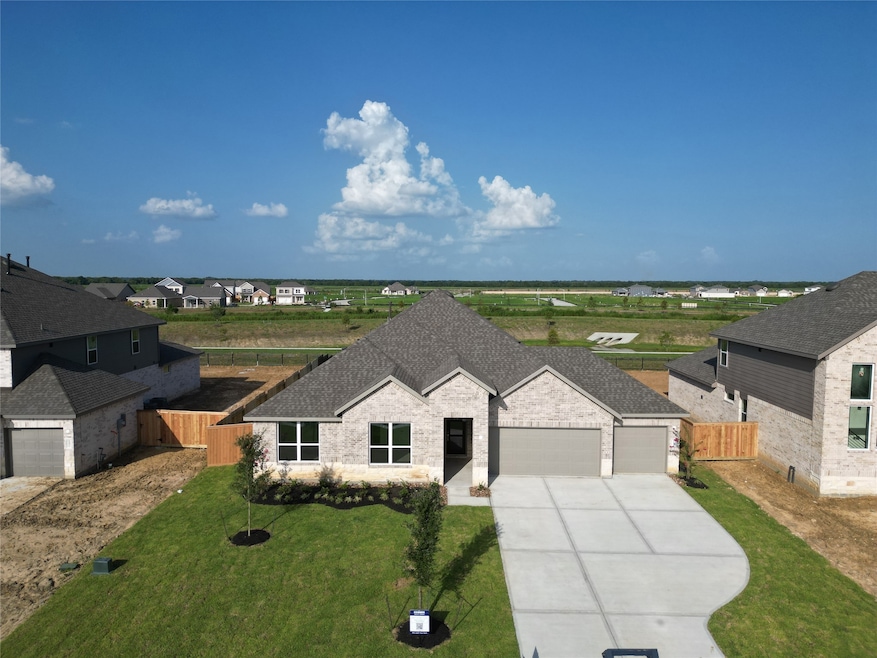
1441 Imperial Ranch Way Mont Belvieu, TX 77535
Estimated payment $2,816/month
Highlights
- New Construction
- Deck
- Traditional Architecture
- Home Energy Rating Service (HERS) Rated Property
- Pond
- High Ceiling
About This Home
INCREDIBLE NEW D.R. HORTON BUILT 1 STORY 5 BEDROOM IN RIVER RANCH ESTATES! OVERSIZED 4 CAR GARAGE! MOVE-IN READY! Chef's Dream Kitchen with 11' Island - Perfect for Entertaining! Opens to Spacious Dining Area & Supersized Living Room! Privately Located Primary Suite Features Luxurious Bath with Dual Sinks, Separate Tub & Shower, & Enormous Walk-In Closet! 5th Bedroom off Kitchen Can Easily Be Used for Home Office/Flex Space! Stunning Designer Selections: 42" Polar White Shaker Cabinetry with Navy Blue Full Furniture Piece Island, Quartz Calcutta Gold Countertops with Seamless Backsplash, Quartz Counters in All Baths, Stainless 5 Burner Gas Cooktop, LED Under Cabinet Lighting in Kitchen, Vinyl Plank Wood-Look Flooring, 4 x 12 Tile to Ceiling in Baths, & Primary Bath with Frameless Shower Enclosure! Smart Home Features, Deako Smart Switches, 8' Front Door, 5" Baseboards, Sprinkler System, Tankless Water Heater, LED Lighting, & Covered Patio! READY FOR MOVE-IN NOW!
Home Details
Home Type
- Single Family
Year Built
- Built in 2025 | New Construction
Lot Details
- 0.26 Acre Lot
- West Facing Home
- Back Yard Fenced
- Sprinkler System
HOA Fees
- $108 Monthly HOA Fees
Parking
- 4 Car Attached Garage
- Garage Door Opener
Home Design
- Traditional Architecture
- Brick Exterior Construction
- Slab Foundation
- Composition Roof
- Cement Siding
- Stone Siding
- Radiant Barrier
Interior Spaces
- 2,770 Sq Ft Home
- 1-Story Property
- High Ceiling
- Ceiling Fan
- Entrance Foyer
- Family Room Off Kitchen
- Living Room
- Breakfast Room
- Open Floorplan
- Utility Room
- Washer and Electric Dryer Hookup
Kitchen
- Breakfast Bar
- Walk-In Pantry
- Gas Oven
- Gas Range
- Free-Standing Range
- Microwave
- Dishwasher
- Kitchen Island
- Quartz Countertops
- Disposal
Flooring
- Carpet
- Vinyl Plank
- Vinyl
Bedrooms and Bathrooms
- 5 Bedrooms
- En-Suite Primary Bedroom
- Double Vanity
- Soaking Tub
- Bathtub with Shower
- Separate Shower
Home Security
- Prewired Security
- Fire and Smoke Detector
Eco-Friendly Details
- Home Energy Rating Service (HERS) Rated Property
- Energy-Efficient Windows with Low Emissivity
- Energy-Efficient HVAC
- Energy-Efficient Insulation
- Energy-Efficient Thermostat
Outdoor Features
- Pond
- Deck
- Covered Patio or Porch
Schools
- Kimmie M. Brown Elementary School
- Woodrow Wilson Junior High School
- Dayton High School
Utilities
- Central Heating and Cooling System
- Heating System Uses Gas
- Programmable Thermostat
- Tankless Water Heater
Community Details
Overview
- Principal Management Group Association, Phone Number (713) 329-7100
- Built by D.R. Horton
- River Ranch Estates Subdivision
Amenities
- Picnic Area
Recreation
- Pickleball Courts
- Community Playground
- Community Pool
- Park
- Trails
Map
Home Values in the Area
Average Home Value in this Area
Tax History
| Year | Tax Paid | Tax Assessment Tax Assessment Total Assessment is a certain percentage of the fair market value that is determined by local assessors to be the total taxable value of land and additions on the property. | Land | Improvement |
|---|---|---|---|---|
| 2024 | -- | $40,510 | $40,510 | -- |
Property History
| Date | Event | Price | Change | Sq Ft Price |
|---|---|---|---|---|
| 08/13/2025 08/13/25 | Price Changed | $419,990 | -2.1% | $152 / Sq Ft |
| 08/07/2025 08/07/25 | Price Changed | $428,990 | -0.2% | $155 / Sq Ft |
| 08/05/2025 08/05/25 | Price Changed | $429,990 | -6.1% | $155 / Sq Ft |
| 08/01/2025 08/01/25 | For Sale | $457,940 | -- | $165 / Sq Ft |
Similar Homes in Mont Belvieu, TX
Source: Houston Association of REALTORS®
MLS Number: 51147442
APN: 007248-000214-000
- 1280 Imperial Ranch Way
- 1290 Imperial Ranch Way
- 1451 Imperial Ranch Way
- Plan 2721 at River Ranch - Estates
- Cardinale Plan at River Ranch - Estates
- Azur Plan at River Ranch - Estates
- Maldonado Plan at River Ranch - Estates
- Plan 2803 at River Ranch - Estates
- Plan 3171 at River Ranch - Estates
- Diamond Plan at River Ranch - Estates
- Plan 2461 at River Ranch - Estates
- 1421 Imperial Ranch Way
- 1370 Imperial Ranch Way
- 1450 Imperial Ranch Way
- 1121 Imperial Ranch Way
- 1300 Imperial Ranch Way
- 1101 Imperial Ranch Way
- 1790 Mesquite Trail
- 1360 Imperial Ranch Way
- Amadora II Plan at River Ranch Estates
- 807 Brazos Trail
- 314 Carlos Leal Dr
- 509 Ford Ave
- 638 Luke St
- 638 Luke St Unit B
- 405 E Young St
- 1451 W Clayton St
- 1055 Llano Trail
- 1544 Road 5860
- 202 E Kay St
- 1566 County Road 610 Unit D
- 3150 B N Cleveland St
- 3150 A N Cleveland St
- 12511 Cherry Point Dr
- 12114 Champions Forest Dr
- 11927 Champions Forest Dr
- 11702 Eagle Ridge Dr
- 4490 N Cleveland St
- 688 County Road 6681
- 10929 Eagle Dr






