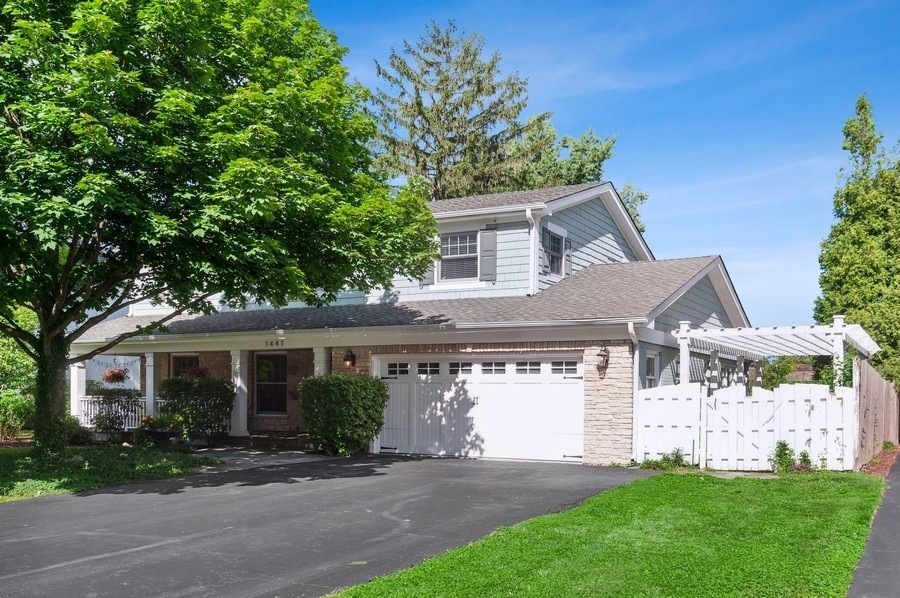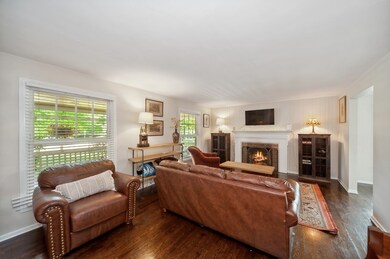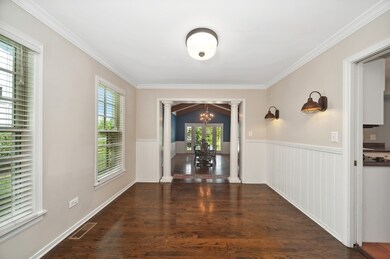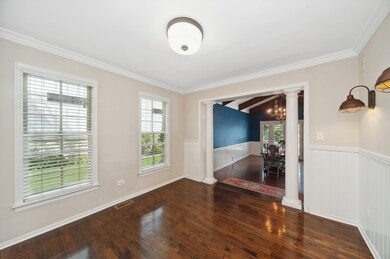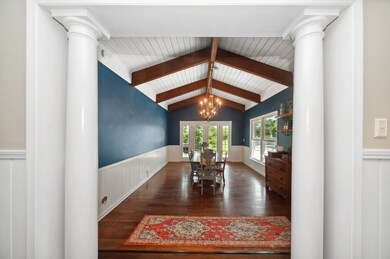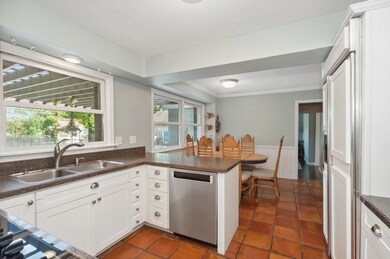
1441 Kaywood Ln Glenview, IL 60025
Estimated Value: $1,040,000 - $1,120,000
Highlights
- In Ground Pool
- Recreation Room
- Sitting Room
- Pleasant Ridge Elementary School Rated A-
- Terracotta or Satillo Flooring
- Breakfast Room
About This Home
As of September 2022Fabulous 4 bed 3.1 bath home on magnificent lot with historic Wagner farm in your back yard! Wide and flexible floor plan with gracious living and entertaining spaces! 4 beds & 2 baths on 2nd level with good room sizes, closet space and tons of natural light! Beautiful 20'*40' pool, fire pit, shed, patios with pergola and tons of green space to play! Superb location-minutes to the expressway, restaurants, shopping, schools, parks & so much more!
Home Details
Home Type
- Single Family
Est. Annual Taxes
- $18,600
Year Built
- Built in 1962
Lot Details
- 0.34 Acre Lot
- Lot Dimensions are 77 x 202
- Cul-De-Sac
- Fenced Yard
- Paved or Partially Paved Lot
Parking
- 2 Car Attached Garage
- Carport
- Driveway
- Parking Included in Price
Home Design
- Concrete Perimeter Foundation
Interior Spaces
- 2,704 Sq Ft Home
- 2-Story Property
- Wood Burning Fireplace
- Entrance Foyer
- Family Room
- Living Room with Fireplace
- Sitting Room
- Breakfast Room
- Formal Dining Room
- Recreation Room
- Partially Finished Basement
- Basement Fills Entire Space Under The House
- Unfinished Attic
- Laundry Room
Kitchen
- Double Oven
- Dishwasher
Flooring
- Wood
- Carpet
- Terracotta
Bedrooms and Bathrooms
- 4 Bedrooms
- 4 Potential Bedrooms
- Walk-In Closet
- Bathroom on Main Level
- Dual Sinks
Outdoor Features
- In Ground Pool
- Porch
Schools
- Lyon Elementary School
- Attea Middle School
- Glenbrook South High School
Utilities
- Forced Air Heating and Cooling System
- Heating System Uses Natural Gas
- Lake Michigan Water
Community Details
Overview
- Glen Oak Acres Subdivision
Recreation
- Community Pool
Ownership History
Purchase Details
Home Financials for this Owner
Home Financials are based on the most recent Mortgage that was taken out on this home.Purchase Details
Purchase Details
Purchase Details
Purchase Details
Home Financials for this Owner
Home Financials are based on the most recent Mortgage that was taken out on this home.Purchase Details
Purchase Details
Purchase Details
Home Financials for this Owner
Home Financials are based on the most recent Mortgage that was taken out on this home.Purchase Details
Home Financials for this Owner
Home Financials are based on the most recent Mortgage that was taken out on this home.Purchase Details
Home Financials for this Owner
Home Financials are based on the most recent Mortgage that was taken out on this home.Similar Homes in the area
Home Values in the Area
Average Home Value in this Area
Purchase History
| Date | Buyer | Sale Price | Title Company |
|---|---|---|---|
| Karr Zachariah A | $659,000 | Carrington Title | |
| Christiana Trust | -- | None Available | |
| Bankunited Na | -- | None Available | |
| North Star Trust Co | -- | None Available | |
| Pontarelli Daniel J | -- | Cti | |
| North Star Trust Co | -- | -- | |
| Pontarelli Daniel J | -- | Cti | |
| North Star Trust Co | -- | -- | |
| Pontarelli Daniel J | -- | Koenig & Strey Title | |
| Pontarelli Daniel J | $600,000 | -- | |
| North Star Trust Co | -- | -- |
Mortgage History
| Date | Status | Borrower | Loan Amount |
|---|---|---|---|
| Open | Karr Zachariah A | $518,000 | |
| Closed | Karr Zachariah | $107,000 | |
| Previous Owner | Karr Zachariah A | $417,000 | |
| Previous Owner | Pontarelli Daniel J | $150,000 | |
| Previous Owner | North Star Trust Co | $200,000 | |
| Previous Owner | Pontarelli Daniel | $775,000 | |
| Previous Owner | Pontarelli Daniel J | $765,000 | |
| Previous Owner | Pontarelli Daniel J | $497,000 | |
| Previous Owner | Pontarelli Daniel J | $450,000 |
Property History
| Date | Event | Price | Change | Sq Ft Price |
|---|---|---|---|---|
| 09/19/2022 09/19/22 | Sold | $850,000 | -5.5% | $314 / Sq Ft |
| 08/10/2022 08/10/22 | Pending | -- | -- | -- |
| 08/06/2022 08/06/22 | Price Changed | $899,000 | -5.3% | $332 / Sq Ft |
| 08/02/2022 08/02/22 | For Sale | $949,000 | +44.0% | $351 / Sq Ft |
| 03/28/2014 03/28/14 | Sold | $659,000 | +6.3% | $244 / Sq Ft |
| 11/25/2013 11/25/13 | Pending | -- | -- | -- |
| 11/25/2013 11/25/13 | For Sale | $619,900 | -5.9% | $229 / Sq Ft |
| 11/01/2013 11/01/13 | Off Market | $659,000 | -- | -- |
| 10/30/2013 10/30/13 | For Sale | $619,900 | -5.9% | $229 / Sq Ft |
| 10/19/2013 10/19/13 | Off Market | $659,000 | -- | -- |
| 10/13/2013 10/13/13 | For Sale | $619,900 | -- | $229 / Sq Ft |
Tax History Compared to Growth
Tax History
| Year | Tax Paid | Tax Assessment Tax Assessment Total Assessment is a certain percentage of the fair market value that is determined by local assessors to be the total taxable value of land and additions on the property. | Land | Improvement |
|---|---|---|---|---|
| 2024 | $18,408 | $89,000 | $27,000 | $62,000 |
| 2023 | $18,408 | $89,000 | $27,000 | $62,000 |
| 2022 | $18,408 | $89,000 | $27,000 | $62,000 |
| 2021 | $18,439 | $77,413 | $17,250 | $60,163 |
| 2020 | $18,600 | $77,413 | $17,250 | $60,163 |
| 2019 | $17,357 | $85,070 | $17,250 | $67,820 |
| 2018 | $14,474 | $65,144 | $15,000 | $50,144 |
| 2017 | $14,115 | $65,144 | $15,000 | $50,144 |
| 2016 | $13,559 | $65,144 | $15,000 | $50,144 |
| 2015 | $12,515 | $53,795 | $12,000 | $41,795 |
| 2014 | $12,294 | $53,795 | $12,000 | $41,795 |
| 2013 | $11,913 | $53,795 | $12,000 | $41,795 |
Agents Affiliated with this Home
-
Linda Levin

Seller's Agent in 2022
Linda Levin
Jameson Sotheby's Intl Realty
(312) 320-6741
3 in this area
245 Total Sales
-
Beverly Fishman

Buyer's Agent in 2022
Beverly Fishman
Berkshire Hathaway HomeServices Chicago
(773) 572-4440
1 in this area
28 Total Sales
-
Linda Sanchez

Seller's Agent in 2014
Linda Sanchez
Green Chicago Real Estate, LLC
(773) 230-9367
19 Total Sales
-
Laura Fitzpatrick

Buyer's Agent in 2014
Laura Fitzpatrick
@ Properties
(312) 217-6483
13 in this area
207 Total Sales
Map
Source: Midwest Real Estate Data (MRED)
MLS Number: 11480908
APN: 04-25-315-014-0000
- 1516 Meadow Ln
- 921 Huckleberry Ln
- 1416 Sunset Ridge Rd
- 1617 Sunset Ridge Rd
- 737 Becker Rd
- 711 Becker Rd
- 1933 Ridgewood Ln W
- 1504 Topp Ln Unit E
- 1502 Plymouth Place Unit 1W
- 1701 Kendale Dr
- 1215 Parker Dr
- 911 Club Cir
- 1237 Heatherfield Ln
- 2036 Sunset Ridge Rd Unit 1
- 1533 Ammer Rd
- 91 Wagner Rd
- 941 Harms Rd
- 1736 Maclean Ct
- 1241 Sherwood Rd
- 2260 Winnetka Ave
- 1441 Kaywood Ln
- 1435 Kaywood Ln
- 1445 Kaywood Ln
- 1427 Kaywood Ln
- 1421 Kaywood Ln
- 1440 Kaywood Ln
- 1436 Kaywood Ln
- 1444 Kaywood Ln
- 1428 Kaywood Ln
- 1420 Kaywood Ln
- 1411 Kaywood Ln
- 1010 E Lake Ave
- 1509 Kaywood Ln
- 1500 Kaywood Ln
- 1400 Kaywood Ln
- 1443 Brandon Rd
- 1435 Brandon Rd
- 1510 Kaywood Ln
- 1455 Brandon Rd
- 1525 Kaywood Ln
