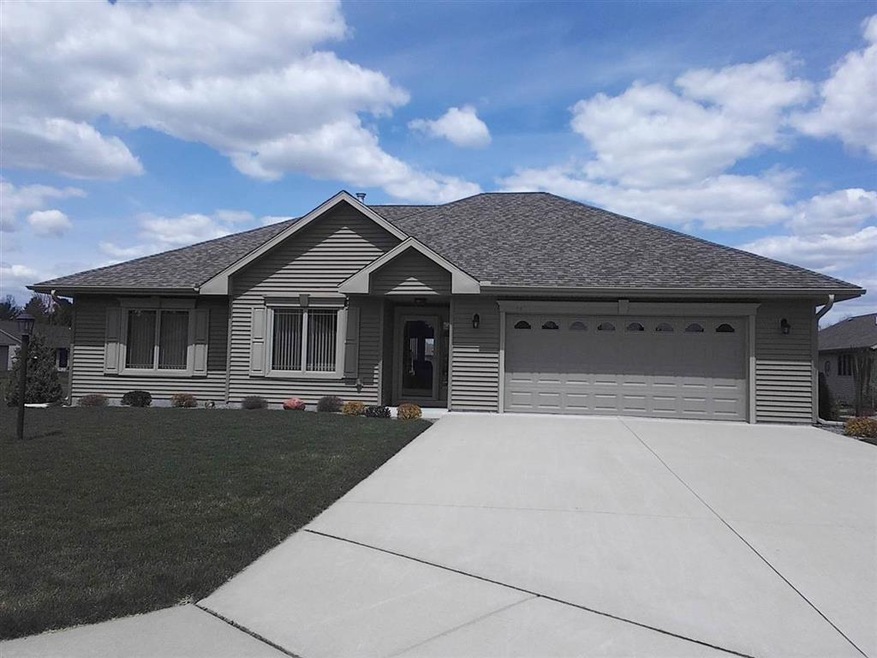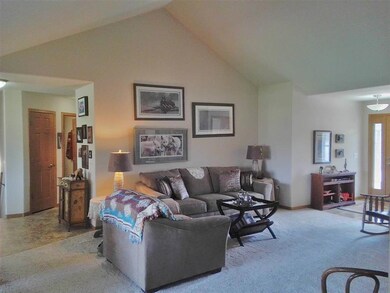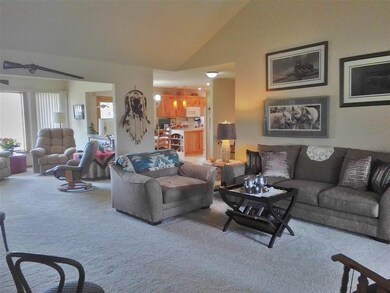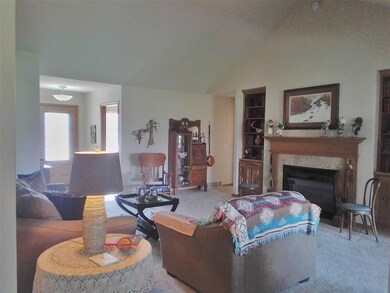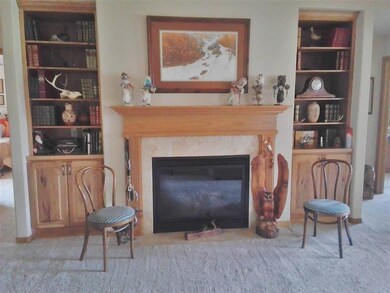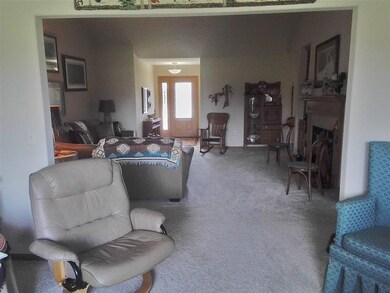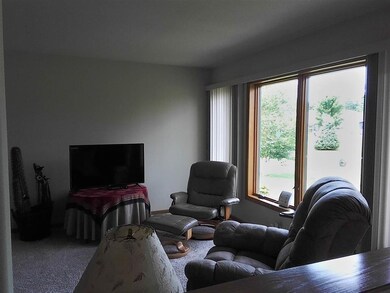
1441 Klevene Ct Wisconsin Rapids, WI 54494
Estimated Value: $341,000 - $444,000
Highlights
- Open Floorplan
- Ranch Style House
- 2 Car Attached Garage
- Vaulted Ceiling
- Cul-De-Sac
- Walk-In Closet
About This Home
As of September 2020Enjoy Peace, Quiet and Safety in this beautiful Wisconsin private subdivision. It is time to relax, kick back and settle into this well built low maintenance home. Home features Two Master Bedroom suites each with full ensuite and walk in closets. Open concept living and family rooms providing space for entertaining or watching the easy use gas fireplace or family room to quietly enjoy full natural lighting to relax and read a good book. Wrap around kitchen with large walk in pantry attached dinette area that leads out to a beautiful pergola covered patio. Lower level has everything you need, a finished additional den/family room, plus over 1000 unfinished square feet for inside shop, heated workbench area or home office. In addition to two more storage areas. Home features attached oversized heated garage and main floor laundry. Subdivision offers community gazebo space, and opportunities for lawn/snow care.
Home Details
Home Type
- Single Family
Year Built
- Built in 2014
Lot Details
- 7,841 Sq Ft Lot
- Cul-De-Sac
- Level Lot
Home Design
- Ranch Style House
- Poured Concrete
- Shingle Roof
- Vinyl Siding
Interior Spaces
- Open Floorplan
- Vaulted Ceiling
- Ceiling Fan
- Gas Log Fireplace
Kitchen
- Cooktop
- Microwave
Flooring
- Carpet
- Linoleum
- Tile
Bedrooms and Bathrooms
- 2 Bedrooms
- Walk-In Closet
- Bathroom on Main Level
- Shower Only
- Walk-in Shower
Laundry
- Laundry on main level
- Dryer
- Washer
Partially Finished Basement
- Basement Fills Entire Space Under The House
- Basement Storage
- Natural lighting in basement
Home Security
- Carbon Monoxide Detectors
- Fire and Smoke Detector
Parking
- 2 Car Attached Garage
- Garage Door Opener
- Driveway Level
Accessible Home Design
- Grab Bar In Bathroom
- Doors are 36 inches wide or more
Outdoor Features
- Patio
Utilities
- Forced Air Heating and Cooling System
- Natural Gas Water Heater
- Public Septic
Listing and Financial Details
- Assessor Parcel Number 3414835
Ownership History
Purchase Details
Home Financials for this Owner
Home Financials are based on the most recent Mortgage that was taken out on this home.Purchase Details
Purchase Details
Similar Homes in Wisconsin Rapids, WI
Home Values in the Area
Average Home Value in this Area
Purchase History
| Date | Buyer | Sale Price | Title Company |
|---|---|---|---|
| Landsverk Daniel L | $250,000 | None Available | |
| Howard A Kumbier And Yvonne M Kumbier Trustee | $320,000 | -- | |
| Kumbier Howard A | $31,100 | Boles Wallner Abstract & Tit |
Mortgage History
| Date | Status | Borrower | Loan Amount |
|---|---|---|---|
| Open | Landsverk Daniel L | $200,000 |
Property History
| Date | Event | Price | Change | Sq Ft Price |
|---|---|---|---|---|
| 09/02/2020 09/02/20 | Sold | $250,000 | -2.0% | $100 / Sq Ft |
| 07/14/2020 07/14/20 | Price Changed | $255,000 | -1.9% | $102 / Sq Ft |
| 06/17/2020 06/17/20 | Price Changed | $260,000 | -2.3% | $104 / Sq Ft |
| 05/07/2020 05/07/20 | For Sale | $266,000 | -- | $106 / Sq Ft |
Tax History Compared to Growth
Tax History
| Year | Tax Paid | Tax Assessment Tax Assessment Total Assessment is a certain percentage of the fair market value that is determined by local assessors to be the total taxable value of land and additions on the property. | Land | Improvement |
|---|---|---|---|---|
| 2024 | $6,646 | $341,200 | $25,400 | $315,800 |
| 2023 | $6,741 | $245,100 | $25,400 | $219,700 |
| 2022 | $6,751 | $245,100 | $25,400 | $219,700 |
| 2021 | $6,564 | $245,100 | $25,400 | $219,700 |
| 2020 | $6,540 | $245,100 | $25,400 | $219,700 |
| 2019 | $6,504 | $245,100 | $25,400 | $219,700 |
| 2018 | $6,378 | $245,100 | $25,400 | $219,700 |
| 2017 | $6,147 | $230,700 | $23,500 | $207,200 |
| 2016 | $6,100 | $230,700 | $23,500 | $207,200 |
| 2015 | $6,056 | $230,700 | $23,500 | $207,200 |
Agents Affiliated with this Home
-
Mary Walsh

Seller's Agent in 2020
Mary Walsh
NEXTHOME PARTNERS
(715) 424-4800
114 Total Sales
-
Elizabeth Todd

Buyer's Agent in 2020
Elizabeth Todd
REALTY ONE GROUP HAVEN
(715) 544-5454
77 Total Sales
Map
Source: Central Wisconsin Multiple Listing Service
MLS Number: 22002119
APN: 3414835
- 4623 Ridgeview Ct
- 1020 Lakewood Ln
- 3130 12th St S
- 531 Griffith Ave Unit 4
- 5221 8th St S
- Lt5 Fly Rod Trail
- 710 Private Beach Trail
- 690 Private Beach Trail
- 520 Glenwood Heights
- 680 Private Beach Trail
- 670 Private Beach Trail
- 3220 28th St S
- Lot 1 S Bluff Trail
- 2841 Lincoln St
- 631 Webb Ave
- L44 S Bluff Trail
- 2830 Brahmstead Cir
- 3110 Sampson St
- Lot 34 E Shore Trail
- L96 E Shore Trail
- 1441 Klevene Ct
- 1431 Klevene Ct
- 4232 15th Place S
- 4240 15th Place S
- 1420 Klevene Ct
- 1430 Klevene Ct
- 1450 Klevene Ct
- 4230 15th Place S
- 4251 14th Place S
- 4241 14th Place S
- 4261 14th Place S
- 1510 Klevene Cir
- 4271 14th Place S
- 4231 14th Place S
- 1511 Klevene Cir
- 4220 15th Place S
- 4231 15th Place S
- 4223 15th Place S
- 4221 14th Place S
- 4281 14th Place S
