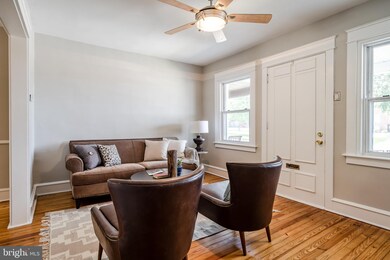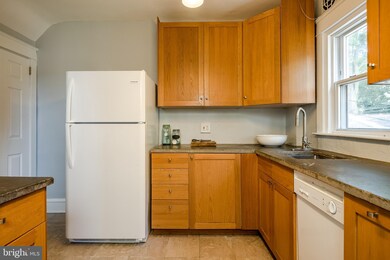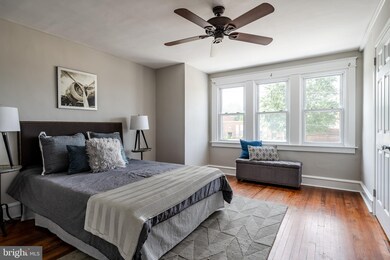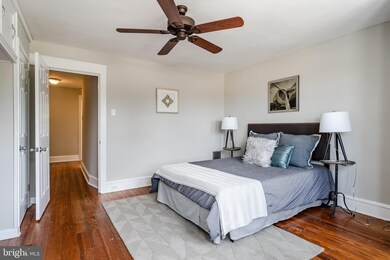
1441 Lawrence Rd Havertown, PA 19083
Highlights
- Traditional Architecture
- No HOA
- Parking Storage or Cabinetry
- Lynnewood El School Rated A-
- 1 Car Detached Garage
- Forced Air Heating System
About This Home
As of May 2025This Lynnewood home combines elegant details with inviting spaces. Highlights include gleaming hardwood floors, original crown molding, an updated kitchen, backyard and 1 car-garage. Enter into the sun-filled Living Room from the front porch..fit for rocking chairs. The living room flows gracefully into the formal Dining Room with entry to the eat in kitchen. The kitchen features upgraded cement counter tops and newer cabinetry. The kitchen leads way to a rear yard for your enjoyment. The second level features an impressive master bedroom with ample closet space, a second bedroom / office and a renovated bath with separate sink and dressing area. Situated in close proximity to Lynnewood elementary, several parks, the Haverford YMCA, the Blue Route, and shops and restaurants.
Townhouse Details
Home Type
- Townhome
Est. Annual Taxes
- $3,814
Year Built
- Built in 1923
Lot Details
- 1,612 Sq Ft Lot
- Lot Dimensions are 16.00 x 100.00
Parking
- 1 Car Detached Garage
- Parking Storage or Cabinetry
- On-Street Parking
- Off-Street Parking
Home Design
- Traditional Architecture
- Brick Exterior Construction
Interior Spaces
- 1,054 Sq Ft Home
- Property has 2 Levels
- Ceiling Fan
- Basement Fills Entire Space Under The House
Bedrooms and Bathrooms
- 2 Bedrooms
- 1 Full Bathroom
Utilities
- Forced Air Heating System
Listing and Financial Details
- Tax Lot 166-000
- Assessor Parcel Number 22-01-00753-00
Community Details
Overview
- No Home Owners Association
- Lynnwood Subdivision
Pet Policy
- Pets Allowed
Ownership History
Purchase Details
Home Financials for this Owner
Home Financials are based on the most recent Mortgage that was taken out on this home.Purchase Details
Home Financials for this Owner
Home Financials are based on the most recent Mortgage that was taken out on this home.Purchase Details
Home Financials for this Owner
Home Financials are based on the most recent Mortgage that was taken out on this home.Purchase Details
Home Financials for this Owner
Home Financials are based on the most recent Mortgage that was taken out on this home.Purchase Details
Purchase Details
Home Financials for this Owner
Home Financials are based on the most recent Mortgage that was taken out on this home.Purchase Details
Home Financials for this Owner
Home Financials are based on the most recent Mortgage that was taken out on this home.Similar Homes in the area
Home Values in the Area
Average Home Value in this Area
Purchase History
| Date | Type | Sale Price | Title Company |
|---|---|---|---|
| Deed | $285,000 | None Listed On Document | |
| Deed | $285,000 | None Listed On Document | |
| Deed | $180,000 | H&H Settlement Services Llc | |
| Deed | $160,000 | Title Resources Guaranty Co | |
| Deed | $183,000 | None Available | |
| Interfamily Deed Transfer | -- | None Available | |
| Deed | $131,000 | Commonwealth Title | |
| Deed | $75,000 | Commonwealth Land Title Ins |
Mortgage History
| Date | Status | Loan Amount | Loan Type |
|---|---|---|---|
| Open | $213,750 | New Conventional | |
| Closed | $213,750 | New Conventional | |
| Previous Owner | $171,000 | New Conventional | |
| Previous Owner | $156,923 | FHA | |
| Previous Owner | $157,102 | FHA | |
| Previous Owner | $164,700 | Purchase Money Mortgage | |
| Previous Owner | $77,900 | Purchase Money Mortgage | |
| Previous Owner | $79,000 | No Value Available | |
| Previous Owner | $65,000 | No Value Available |
Property History
| Date | Event | Price | Change | Sq Ft Price |
|---|---|---|---|---|
| 05/30/2025 05/30/25 | Sold | $285,000 | +14.5% | $270 / Sq Ft |
| 04/19/2025 04/19/25 | For Sale | $249,000 | +38.3% | $236 / Sq Ft |
| 09/26/2019 09/26/19 | Sold | $180,000 | -8.2% | $171 / Sq Ft |
| 08/25/2019 08/25/19 | Pending | -- | -- | -- |
| 08/15/2019 08/15/19 | Price Changed | $196,000 | -14.4% | $186 / Sq Ft |
| 08/05/2019 08/05/19 | Price Changed | $229,000 | -2.6% | $217 / Sq Ft |
| 07/22/2019 07/22/19 | Price Changed | $234,999 | -6.0% | $223 / Sq Ft |
| 07/15/2019 07/15/19 | For Sale | $249,999 | +38.9% | $237 / Sq Ft |
| 07/08/2019 07/08/19 | Off Market | $180,000 | -- | -- |
| 07/08/2019 07/08/19 | For Sale | $249,999 | 0.0% | $237 / Sq Ft |
| 06/21/2018 06/21/18 | Rented | $1,700 | +3.0% | -- |
| 06/01/2018 06/01/18 | Under Contract | -- | -- | -- |
| 05/17/2018 05/17/18 | For Rent | $1,650 | +10.0% | -- |
| 04/25/2017 04/25/17 | Rented | $1,500 | 0.0% | -- |
| 04/25/2017 04/25/17 | Under Contract | -- | -- | -- |
| 03/30/2017 03/30/17 | For Rent | $1,500 | 0.0% | -- |
| 02/06/2015 02/06/15 | Sold | $160,000 | -3.0% | $152 / Sq Ft |
| 11/17/2014 11/17/14 | Pending | -- | -- | -- |
| 11/14/2014 11/14/14 | Price Changed | $164,900 | -1.6% | $156 / Sq Ft |
| 09/04/2014 09/04/14 | Price Changed | $167,500 | -2.6% | $159 / Sq Ft |
| 07/10/2014 07/10/14 | Price Changed | $172,000 | -4.4% | $163 / Sq Ft |
| 06/09/2014 06/09/14 | Price Changed | $179,900 | -5.3% | $171 / Sq Ft |
| 05/21/2014 05/21/14 | For Sale | $189,900 | -- | $180 / Sq Ft |
Tax History Compared to Growth
Tax History
| Year | Tax Paid | Tax Assessment Tax Assessment Total Assessment is a certain percentage of the fair market value that is determined by local assessors to be the total taxable value of land and additions on the property. | Land | Improvement |
|---|---|---|---|---|
| 2024 | $4,082 | $158,770 | $38,890 | $119,880 |
| 2023 | $3,966 | $158,770 | $38,890 | $119,880 |
| 2022 | $3,874 | $158,770 | $38,890 | $119,880 |
| 2021 | $6,311 | $158,770 | $38,890 | $119,880 |
| 2020 | $3,886 | $83,610 | $48,400 | $35,210 |
| 2019 | $3,814 | $83,610 | $48,400 | $35,210 |
| 2018 | $3,749 | $83,610 | $0 | $0 |
| 2017 | $3,670 | $83,610 | $0 | $0 |
| 2016 | $459 | $83,610 | $0 | $0 |
| 2015 | $459 | $83,610 | $0 | $0 |
| 2014 | $459 | $83,610 | $0 | $0 |
Agents Affiliated with this Home
-
Meg Kelly Kelly
M
Seller's Agent in 2025
Meg Kelly Kelly
Compass RE
(610) 724-0566
1 in this area
27 Total Sales
-
C. David Keyser

Buyer's Agent in 2025
C. David Keyser
North Penn Real Estate Inc
(215) 407-7822
1 in this area
12 Total Sales
-
Josh Hagan

Seller's Agent in 2019
Josh Hagan
KW Empower
(215) 678-9998
2 Total Sales
-
Megan Augustin

Buyer's Agent in 2019
Megan Augustin
Compass RE
(215) 350-0464
25 Total Sales
-
N
Seller's Agent in 2017
NIKI HOLLEN
BHHS Fox & Roach
-
S
Buyer's Agent in 2017
Shannon Waites
BHHS Fox & Roach
Map
Source: Bright MLS
MLS Number: PADE495124
APN: 22-01-00753-00
- 313 Merrybrook Dr
- 1328 Warren Ave
- 2530 Woodleigh Rd
- 456 Colfax Rd
- 627 N Eagle Rd
- 2605 Woodleigh Rd
- 161 W Hillcrest Ave
- 533 Achille Rd
- 2424 Delchester Ave
- 228 David Dr
- 1321 Annabella Ave
- 520 Virginia Ave
- 1626 Rose Glen Rd
- 111 W Hillcrest Ave
- 2300 Oakmont Ave
- 4032 Marilyn Dr
- 4036 Marilyn Dr
- 4034 Marilyn Dr
- 4038 Marilyn Dr
- 4040 Marilyn Dr






