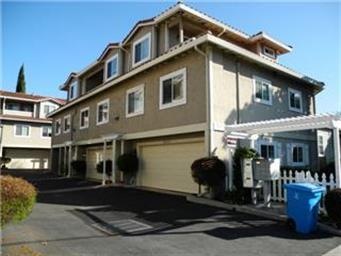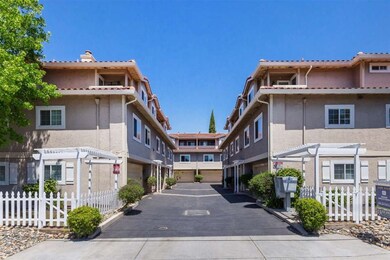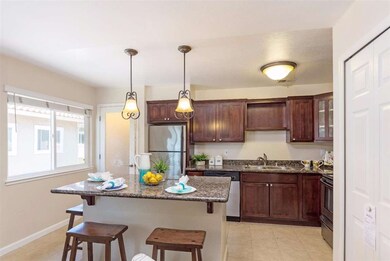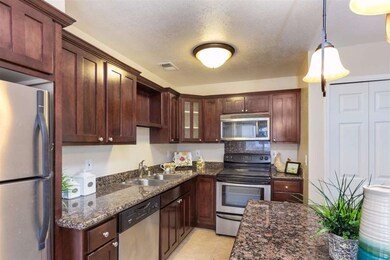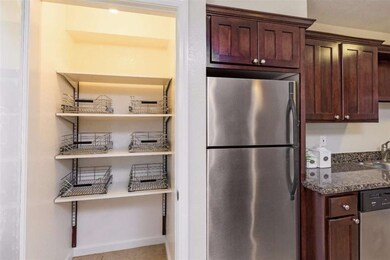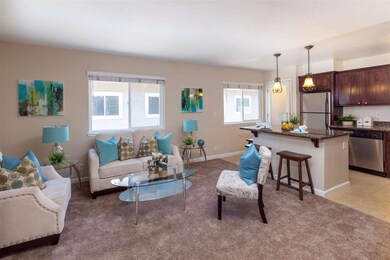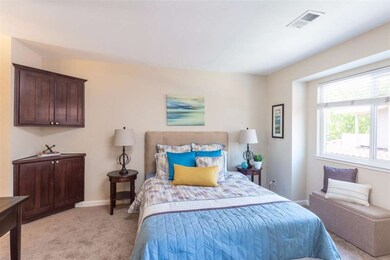
1441 Main St Unit 2 Santa Clara, CA 95050
Downtown Santa Clara NeighborhoodEstimated Value: $996,000 - $1,161,000
Highlights
- Contemporary Architecture
- Granite Countertops
- Breakfast Bar
- Westwood Elementary School Rated A
- Balcony
- 4-minute walk to Larry J Marsalli Park
About This Home
As of July 2017Completely remodeled in 2005.Features a full bedroom and full bath on the first level,and two bedrooms and a full bath on the second level.Gourmet kitchen w/granite countertops,custom cabinets, lots of storage, stainless-steel appliances,electric range/oven, built in microwave, dishwasher,and refrigerator,glass door pantry,tiled flooring,center island w/pendant lighting and bar seating.Private master suite features mirrored closet doors w/private,covered patio.Master bathroom w/granite countertop,new vanity lighting and brushed satin nickel sink fixtures,tiled flooring,and a separate area for the shower/tub and toilet. Other quality features include: central heat and air conditioning,new carpet,newly painted interior,six-paneled interior doors,spacious private back patio with paver stones,and attached 2-car garage.Walking distance to Santa Clara University,Caltrain station,Farmer's market, library and Fremont park.Short drive to new Santa Clara Town Center and new Apple campus
Last Listed By
David Lewis
Christie's International Real Estate Sereno License #01409243 Listed on: 06/02/2017

Townhouse Details
Home Type
- Townhome
Est. Annual Taxes
- $9,565
Year Built
- Built in 1986
Lot Details
- 1,525 Sq Ft Lot
- Back Yard Fenced
Parking
- 2 Car Garage
- Electric Gate
Home Design
- Contemporary Architecture
- Slab Foundation
- Composition Roof
Interior Spaces
- 1,103 Sq Ft Home
- 2-Story Property
- Combination Dining and Living Room
Kitchen
- Breakfast Bar
- Built-In Oven
- Electric Cooktop
- Range Hood
- Microwave
- Dishwasher
- Kitchen Island
- Granite Countertops
- Disposal
Flooring
- Carpet
- Tile
Bedrooms and Bathrooms
- 3 Bedrooms
- Remodeled Bathroom
- 2 Full Bathrooms
- Granite Bathroom Countertops
- Bathtub with Shower
- Bathtub Includes Tile Surround
Outdoor Features
- Balcony
Utilities
- Forced Air Heating and Cooling System
- Cable TV Available
Community Details
- Property has a Home Owners Association
- Association fees include exterior painting, garbage, insurance - common area, maintenance - common area, maintenance - exterior, roof, water, water / sewer
- Old Town Villas Association
- Built by Old Town Villas
Listing and Financial Details
- Assessor Parcel Number 269-05-097
Ownership History
Purchase Details
Home Financials for this Owner
Home Financials are based on the most recent Mortgage that was taken out on this home.Purchase Details
Home Financials for this Owner
Home Financials are based on the most recent Mortgage that was taken out on this home.Purchase Details
Home Financials for this Owner
Home Financials are based on the most recent Mortgage that was taken out on this home.Purchase Details
Purchase Details
Home Financials for this Owner
Home Financials are based on the most recent Mortgage that was taken out on this home.Similar Homes in the area
Home Values in the Area
Average Home Value in this Area
Purchase History
| Date | Buyer | Sale Price | Title Company |
|---|---|---|---|
| Nitta Brian K | $770,000 | First American Title Company | |
| Cilingir Erdem | $558,000 | Old Republic Title Company | |
| Weaver Kathleen Marie | -- | Old Republic Title Company | |
| Kiely Kathleen Marie | $375,000 | First American Title Company | |
| The Bank Of New York | $310,355 | Chicago Title Insurance Co | |
| Gonzalez Olga | $550,000 | Commonwealth Land Title |
Mortgage History
| Date | Status | Borrower | Loan Amount |
|---|---|---|---|
| Open | Nitta Brian K | $508,500 | |
| Closed | Nitta Brian K | $520,000 | |
| Previous Owner | Cilingir Erdem | $446,400 | |
| Previous Owner | Kiely Kathleen Marie | $270,000 | |
| Previous Owner | Kiely Kathleen Marie | $281,250 | |
| Previous Owner | Gonzalez Olga | $20,000 | |
| Previous Owner | Gonzalez Olga | $110,000 | |
| Previous Owner | Gonzalez Olga | $440,000 |
Property History
| Date | Event | Price | Change | Sq Ft Price |
|---|---|---|---|---|
| 07/13/2017 07/13/17 | Sold | $770,000 | +5.5% | $698 / Sq Ft |
| 06/13/2017 06/13/17 | Pending | -- | -- | -- |
| 06/02/2017 06/02/17 | For Sale | $729,888 | +30.8% | $662 / Sq Ft |
| 02/25/2014 02/25/14 | Sold | $558,000 | +3.3% | $506 / Sq Ft |
| 01/30/2014 01/30/14 | Pending | -- | -- | -- |
| 01/20/2014 01/20/14 | Price Changed | $539,950 | +125.0% | $490 / Sq Ft |
| 01/20/2014 01/20/14 | For Sale | $239,950 | -- | $218 / Sq Ft |
Tax History Compared to Growth
Tax History
| Year | Tax Paid | Tax Assessment Tax Assessment Total Assessment is a certain percentage of the fair market value that is determined by local assessors to be the total taxable value of land and additions on the property. | Land | Improvement |
|---|---|---|---|---|
| 2024 | $9,565 | $815,000 | $407,500 | $407,500 |
| 2023 | $8,602 | $725,000 | $362,500 | $362,500 |
| 2022 | $9,817 | $825,594 | $412,797 | $412,797 |
| 2021 | $9,781 | $809,406 | $404,703 | $404,703 |
| 2020 | $9,603 | $801,108 | $400,554 | $400,554 |
| 2019 | $9,592 | $785,400 | $392,700 | $392,700 |
| 2018 | $8,975 | $770,000 | $385,000 | $385,000 |
| 2017 | $6,998 | $589,382 | $294,691 | $294,691 |
| 2016 | $6,869 | $577,826 | $288,913 | $288,913 |
| 2015 | $6,843 | $569,148 | $284,574 | $284,574 |
| 2014 | $4,636 | $393,933 | $256,005 | $137,928 |
Agents Affiliated with this Home
-

Seller's Agent in 2017
David Lewis
Sereno Group
(408) 833-9423
1 in this area
107 Total Sales
-
Phuong Sharp

Buyer's Agent in 2017
Phuong Sharp
Intero Real Estate Services
(408) 421-3640
36 Total Sales
-
John Kustafik
J
Seller's Agent in 2014
John Kustafik
Resl Group
(484) 883-0949
20 Total Sales
-

Buyer's Agent in 2014
Neslihan Yilmaz
Compass
(408) 439-9789
9 Total Sales
Map
Source: MLSListings
MLS Number: ML81654347
APN: 269-05-097
- 1239 Harrison St
- 1270 Civic Center Dr
- 841 Harrison St
- 1335 Civic Center Dr
- 1400 Civic Center Dr Unit 3
- 1336 Fremont St
- 1793 Lafayette St
- 930 Monroe St
- 1469 Isabella St
- 1310 -1340 Homestead Rd
- 2025 Jackson St
- 2054 Monroe St
- 1435 Lexington St
- 1252 Cabrillo Ave
- 1850 El Camino Real Unit 421
- 1850 El Camino Real Unit 222
- 1850 El Camino Real Unit 204
- 1850 El Camino Real Unit 227
- 1850 El Camino Real Unit 321
- 1700 Civic Center Dr Unit 404
- 1441 Main St Unit 3
- 1441 Main St Unit 2
- 1441 Main St Unit 1
- 1427 Main St
- 1461 Main St Unit 2
- 1461 Main St Unit 1
- 1461 Main St Unit 2
- 1461 Main St Unit 3
- 1451 Main St Unit 2
- 1451 Main St Unit 3
- 1451 Main St Unit 4
- 1451 Main St Unit 1
- 1475 Main St
- 1407 Main St
- 1045 Lewis St Unit 6
- 1045 Lewis St
- 1045 Lewis St Unit 2
- 1045 Lewis St Unit 9
- 1045 Lewis St Unit 1
- 1045 Lewis St Unit 4
