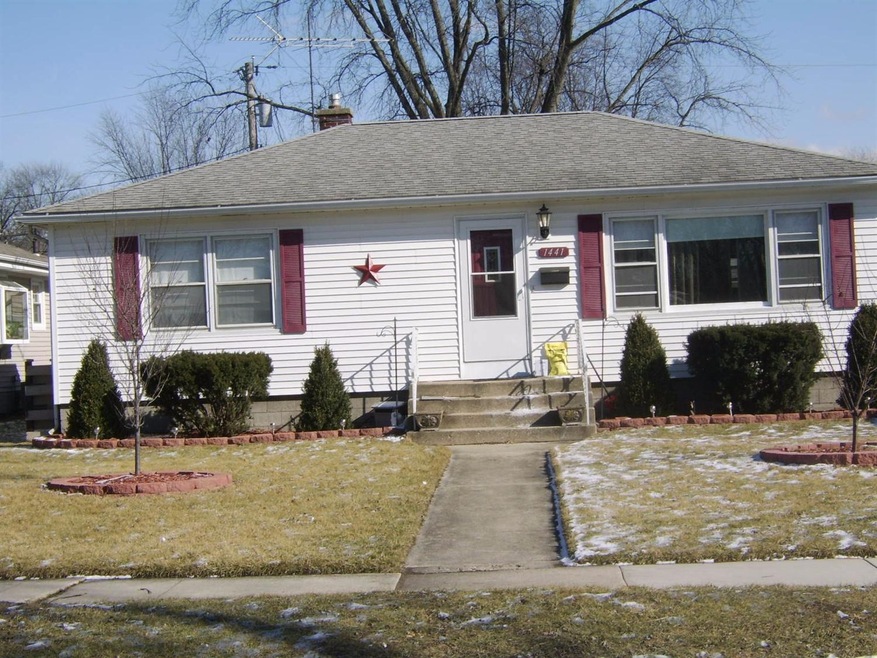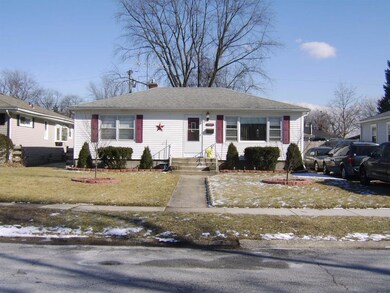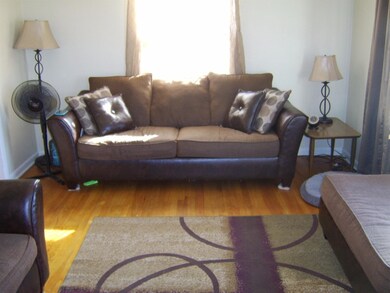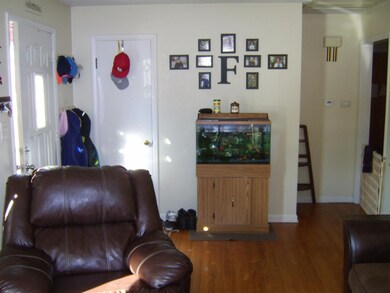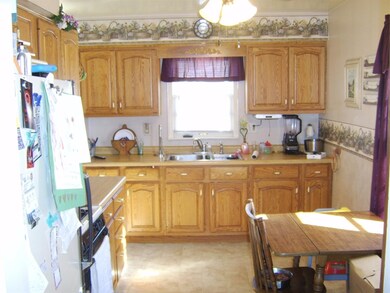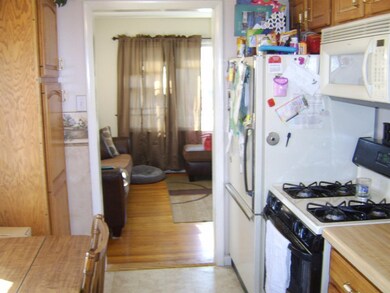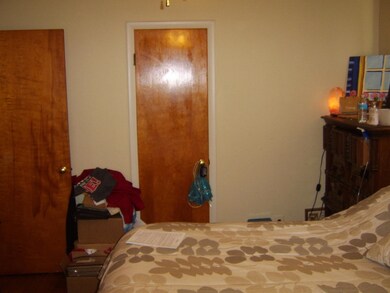
1441 N Harvey St Griffith, IN 46319
Estimated Value: $222,699 - $255,000
Highlights
- Recreation Room
- Screened Porch
- Cooling Available
- Ranch Style House
- 1.5 Car Detached Garage
- Living Room
About This Home
As of June 2016Your search is over for a great home. The living room (hardwood floors) is very spacious and bright. Kitchen has oak cabinets with large pantry. Seller will include the stove, refridgerator & micro-wave. If you dreamed of a large master bedroom then you will find it here. Two more bedrooms and full bath complete the main floor. Large linen closets are great for storage. A huge rec room is in the basement--great for parties. An office, laundry room & storage area complete the basement. In the nice weather you can enjoy the outdoors in the fenced back yard and screened in porch (attached to garage}. Easy access to Cline/80/94. Located near schools and shopping. Seller has agreed to pay $3500.00 for buyers closing costs with a full price offer. Don't wait--call today for your tour of your new home!
Last Agent to Sell the Property
Linda Branson
McColly Real Estate License #RB14046971 Listed on: 02/12/2016
Last Buyer's Agent
Jennifer Hill
BHHS Executive Realty License #RB14025520
Home Details
Home Type
- Single Family
Est. Annual Taxes
- $1,079
Year Built
- Built in 1956
Lot Details
- 8,059 Sq Ft Lot
- Lot Dimensions are 60x134
- Fenced
Parking
- 1.5 Car Detached Garage
- Garage Door Opener
- Off-Street Parking
Home Design
- Ranch Style House
- Vinyl Siding
Interior Spaces
- 1,740 Sq Ft Home
- Living Room
- Recreation Room
- Screened Porch
- Basement
Kitchen
- Portable Gas Range
- Microwave
Bedrooms and Bathrooms
- 3 Bedrooms
- Bathroom on Main Level
- 1 Full Bathroom
Utilities
- Cooling Available
- Forced Air Heating System
- Heating System Uses Natural Gas
Community Details
- Broadridge Add/Griffith Subdivision
- Net Lease
Listing and Financial Details
- Assessor Parcel Number 450726154002000006
Ownership History
Purchase Details
Home Financials for this Owner
Home Financials are based on the most recent Mortgage that was taken out on this home.Purchase Details
Home Financials for this Owner
Home Financials are based on the most recent Mortgage that was taken out on this home.Purchase Details
Home Financials for this Owner
Home Financials are based on the most recent Mortgage that was taken out on this home.Similar Homes in Griffith, IN
Home Values in the Area
Average Home Value in this Area
Purchase History
| Date | Buyer | Sale Price | Title Company |
|---|---|---|---|
| Obermeyer Timothy T | -- | Fidelity National Title Co | |
| Obermeyer Timothy T | -- | Community Title Co | |
| Fuehring Kenneth M | -- | None Available |
Mortgage History
| Date | Status | Borrower | Loan Amount |
|---|---|---|---|
| Open | Obermeyer Timothy T | $16,000 | |
| Open | Obermeyer Timothy T | $128,000 | |
| Closed | Obermeyer Timothy T | $15,000 | |
| Closed | Obermeyer Timothy T | $130,950 | |
| Previous Owner | Fuehring Kenneth M | $127,645 | |
| Previous Owner | Herr Roland A | $100,000 |
Property History
| Date | Event | Price | Change | Sq Ft Price |
|---|---|---|---|---|
| 06/17/2016 06/17/16 | Sold | $135,000 | 0.0% | $78 / Sq Ft |
| 05/18/2016 05/18/16 | Pending | -- | -- | -- |
| 02/12/2016 02/12/16 | For Sale | $135,000 | +3.8% | $78 / Sq Ft |
| 06/11/2012 06/11/12 | Sold | $130,000 | 0.0% | $63 / Sq Ft |
| 05/16/2012 05/16/12 | Pending | -- | -- | -- |
| 03/20/2012 03/20/12 | For Sale | $130,000 | -- | $63 / Sq Ft |
Tax History Compared to Growth
Tax History
| Year | Tax Paid | Tax Assessment Tax Assessment Total Assessment is a certain percentage of the fair market value that is determined by local assessors to be the total taxable value of land and additions on the property. | Land | Improvement |
|---|---|---|---|---|
| 2024 | $6,132 | $197,800 | $37,100 | $160,700 |
| 2023 | $2,271 | $187,200 | $37,100 | $150,100 |
| 2022 | $2,119 | $179,700 | $37,100 | $142,600 |
| 2021 | $1,593 | $159,300 | $25,000 | $134,300 |
| 2020 | $1,606 | $160,600 | $25,000 | $135,600 |
| 2019 | $1,609 | $156,400 | $24,500 | $131,900 |
| 2018 | $1,437 | $125,300 | $24,000 | $101,300 |
| 2017 | $1,446 | $126,200 | $24,000 | $102,200 |
| 2016 | $1,058 | $101,200 | $24,000 | $77,200 |
| 2014 | $1,174 | $105,700 | $24,500 | $81,200 |
| 2013 | $1,123 | $100,500 | $24,500 | $76,000 |
Agents Affiliated with this Home
-
L
Seller's Agent in 2016
Linda Branson
McColly Real Estate
-
J
Buyer's Agent in 2016
Jennifer Hill
BHHS Executive Realty
-
A
Seller's Agent in 2012
AJ Le Jeune
AJ, REALTORS, Inc.
-
K
Seller Co-Listing Agent in 2012
Keven Stonehill
AJ, REALTORS, Inc.
Map
Source: Northwest Indiana Association of REALTORS®
MLS Number: GNR387956
APN: 45-07-26-154-002.000-006
- 1446 N Broad St
- 1457 N Indiana St
- 9328 Cline Ave
- 1421 N Wood St
- 3721 Wirth Rd
- 3831 Clough Ave
- 1140-42 N Wood St
- 3737 41st Ln
- 1703 Norwood Dr
- 1147-49 N Elmer St
- 1039 N Indiana St
- 431 E 34th Ct
- 3637 42nd Dr
- 3722 Highway Ave Unit L1
- 1009 N Broad St
- 8505 Juniper Rear Trail
- 410-12 E Glen Park Ave
- 843 N Ernest St
- 3513 42nd Place
- 813 N Broad St
- 1441 N Harvey St
- 1437 N Harvey St
- 1447 N Harvey St
- 1433 N Harvey St
- 1440 N Griffith Blvd
- 1436 N Griffith Blvd
- 1446 N Griffith Blvd
- 1432 N Griffith Blvd
- 1429 N Harvey St
- 1440 N Harvey St
- 1436 N Harvey St
- 1446 N Harvey St
- 1428 N Griffith Blvd
- 1432 N Harvey St
- 204 W Wirth Rd
- 1423 N Harvey St
- 1428 N Harvey St
- 1422 N Griffith Blvd
- 1503 N Woodlawn Place
- 1417 N Harvey St
