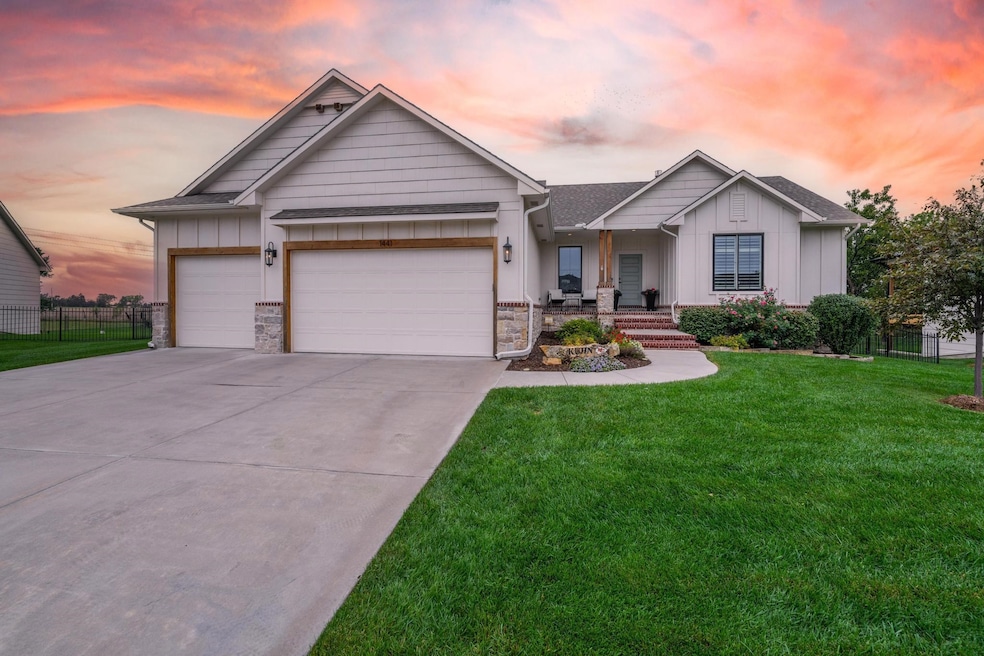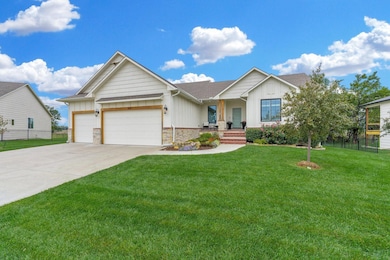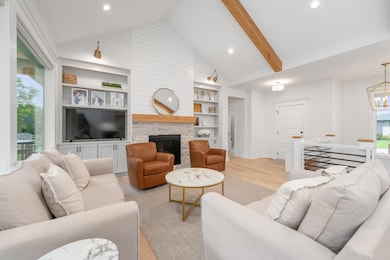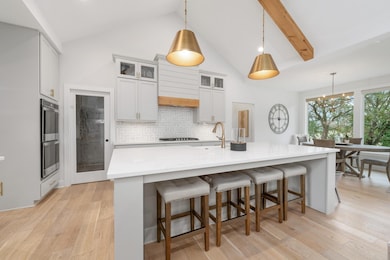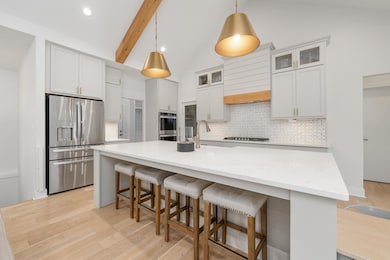1441 N Shadow Rock Dr Andover, KS 67002
Estimated payment $3,940/month
Highlights
- Community Lake
- Wooded Lot
- Wood Flooring
- Cottonwood Elementary School Rated A-
- Vaulted Ceiling
- Community Pool
About This Home
Welcome to Shadow Rock – Andover Living at Its Finest. Discover the perfect blend of comfort, nature, and community in Shadow Rock, one of Andover’s most sought-after neighborhoods. Tucked among mature trees and scenic lakes, residents enjoy peaceful walking and biking trails, a sparkling community pool, playground, sport courts, and fishing ponds—all within the award-winning Andover School District. Ideally located just west of Andover Road near 13th Street, you’ll have quick access to Andover Central Park, the Redbud Trail, top-rated golf courses, and all the shopping, dining, and entertainment Wichita has to offer. This stunning 5 bed, 3 full bath, 2 half bath, 3 car garage Craig Sharp home, built in 2019, feels brand new yet offers the advantages of an established lawn and lush landscaping. The inviting exterior features a stone skirt, durable siding, stained cedar trim, and charming brick-ledged concrete stairs leading to the front covered porch. Enjoy your private, wooded backyard from the oversized covered deck or lower patio—ideal for relaxing or entertaining. Step inside to a light-filled, open-concept interior featuring vaulted ceilings with gorgeous natural wood beams, custom shiplap accents, light natural colored engineered wood flooring, gold lighting and a combination of gold and black fixtures and hardware. The spacious living room is anchored by a stunning stone fireplace framed with built-in bookshelves, while the open layout seamlessly connects the living, dining, and kitchen areas. Expansive windows overlook the wooded backyard, allowing nature to flow effortlessly into every room. The kitchen is a showstopper with quartz countertops, stainless steel appliances, double ovens, a five-burner gas cooktop, farmhouse sink, gold hardware, and an expansive walk-in pantry with floating wood shelves, a coffee bar, and ample storage. Don’t miss the 1⁄2 bath and drop zone conveniently located near the garage and kitchen. The primary suite offers a serene retreat with plantation shutters, a spa-style bathroom, double vanity, custom-tiled shower with glass door, and a large walk-in closet with off-season storage. This split bedroom plan includes two additional bedrooms on the main level with plantation shutters, walk-in closets and brilliant Jack & Jill bath. Downstairs, you’ll find a spacious family room with a wall of windows and a full walk out to the backyard. Don’t miss the spacious family/recreation room with plenty of room to host gatherings. This space also features a stylish wet bar with mini fridge, tons of cabinetry, counterspace, attractive back splash & floating shelves. Two more bedrooms, a full bath, a stylish 1⁄2 bath and storage room complete the lower level. Outdoor living continues with an extended oversized covered deck featuring mounted TV, covered and uncovered space, maintenance free composite deck, a wrought-iron fenced yard, beautiful green lawn and space ready for your future playset or firepit. Additional highlights include a central vacuum system, irrigation well and sprinkler system, modern lighting and ceiling fans, designer railings/ballast at stairway and thoughtful design throughout. This home truly offers the best of Andover living—modern style, peaceful surroundings, and a community that feels like home. Don’t miss your chance to make it yours!
Listing Agent
Berkshire Hathaway PenFed Realty Brokerage Phone: 316-650-1978 License #00219413 Listed on: 10/09/2025
Home Details
Home Type
- Single Family
Est. Annual Taxes
- $9,510
Year Built
- Built in 2018
Lot Details
- 0.37 Acre Lot
- Wrought Iron Fence
- Irregular Lot
- Sprinkler System
- Wooded Lot
HOA Fees
- $63 Monthly HOA Fees
Parking
- 3 Car Garage
Home Design
- Brick Exterior Construction
- Composition Roof
Interior Spaces
- 1-Story Property
- Wet Bar
- Central Vacuum
- Vaulted Ceiling
- Ceiling Fan
- Gas Fireplace
- Plantation Shutters
- Living Room
- Dining Room
- Walk-Out Basement
- Storm Windows
Kitchen
- Walk-In Pantry
- Double Oven
- Microwave
- Dishwasher
- Farmhouse Sink
- Disposal
Flooring
- Wood
- Carpet
Bedrooms and Bathrooms
- 5 Bedrooms
- Walk-In Closet
Laundry
- Laundry Room
- Laundry on main level
- 220 Volts In Laundry
Outdoor Features
- Covered Deck
- Covered Patio or Porch
Schools
- Cottonwood Elementary School
- Andover High School
Utilities
- Forced Air Heating and Cooling System
- Heating System Uses Natural Gas
- Irrigation Well
Listing and Financial Details
- Assessor Parcel Number 008-303-07-0-40-23-015.00-0
Community Details
Overview
- Association fees include - see remarks, gen. upkeep for common ar
- Built by Craig Sharp Homes
- Shadow Rock Subdivision
- Community Lake
- Greenbelt
Recreation
- Community Playground
- Community Pool
- Jogging Path
Map
Home Values in the Area
Average Home Value in this Area
Tax History
| Year | Tax Paid | Tax Assessment Tax Assessment Total Assessment is a certain percentage of the fair market value that is determined by local assessors to be the total taxable value of land and additions on the property. | Land | Improvement |
|---|---|---|---|---|
| 2025 | $936 | $67,954 | $6,010 | $61,944 |
| 2024 | $936 | $66,643 | $6,010 | $60,633 |
| 2023 | $936 | $62,836 | $6,010 | $56,826 |
| 2022 | $5,675 | $58,239 | $5,431 | $52,808 |
| 2021 | $936 | $51,012 | $5,431 | $45,581 |
| 2020 | $10,303 | $49,727 | $5,431 | $44,296 |
| 2019 | $936 | $5,668 | $5,668 | $0 |
| 2018 | $3,140 | $5,668 | $5,668 | $0 |
| 2017 | $0 | $5,668 | $5,668 | $0 |
| 2014 | -- | $0 | $0 | $0 |
Property History
| Date | Event | Price | List to Sale | Price per Sq Ft | Prior Sale |
|---|---|---|---|---|---|
| 10/16/2025 10/16/25 | Pending | -- | -- | -- | |
| 10/09/2025 10/09/25 | For Sale | $585,000 | +20.6% | $176 / Sq Ft | |
| 10/30/2020 10/30/20 | Sold | -- | -- | -- | View Prior Sale |
| 09/20/2020 09/20/20 | Pending | -- | -- | -- | |
| 09/05/2020 09/05/20 | For Sale | $485,000 | +7.8% | $141 / Sq Ft | |
| 06/04/2019 06/04/19 | Sold | -- | -- | -- | View Prior Sale |
| 04/01/2019 04/01/19 | Pending | -- | -- | -- | |
| 01/16/2019 01/16/19 | For Sale | $449,900 | -- | $135 / Sq Ft |
Purchase History
| Date | Type | Sale Price | Title Company |
|---|---|---|---|
| Warranty Deed | -- | Security 1St Title Llc | |
| Deed | $537,188 | Security First Title | |
| Warranty Deed | -- | Security 1St Title | |
| Warranty Deed | -- | Security 1St Title | |
| Interfamily Deed Transfer | -- | Security 1St Title | |
| Warranty Deed | -- | Security 1St Title |
Mortgage History
| Date | Status | Loan Amount | Loan Type |
|---|---|---|---|
| Previous Owner | $429,750 | New Conventional | |
| Previous Owner | $405,000 | Adjustable Rate Mortgage/ARM | |
| Previous Owner | $327,900 | Construction |
Source: South Central Kansas MLS
MLS Number: 663079
APN: 303-07-0-40-23-015-00-0
- 1413 N Shadow Rock Dr
- 1526 N Shadow Rock Dr
- 1538 N Shadow Rock Dr
- 1604 N Shadow Rock Dr
- 1317 N Shadow Rock Dr
- 1611 N Shadow Rock Dr
- 1609 N Lakeside Ct
- 619 W Allison St
- 1726 N Black Oak Ct
- 1713 Terry Ln
- Bedford Plan at The Courtyards at Cornerstone
- Portico Tandem Plan at The Courtyards at Cornerstone
- Portico Plus Plan at The Courtyards at Cornerstone
- Ashford Plan at The Courtyards at Cornerstone
- Salerno Plan at The Courtyards at Cornerstone
- 300 W Pepper Tree Rd
- Promenade III Plan at The Courtyards at Cornerstone
- Haven Plan at The Courtyards at Cornerstone
- Acadia Plan at The Courtyards at Cornerstone
- Clay Plan at The Courtyards at Cornerstone
