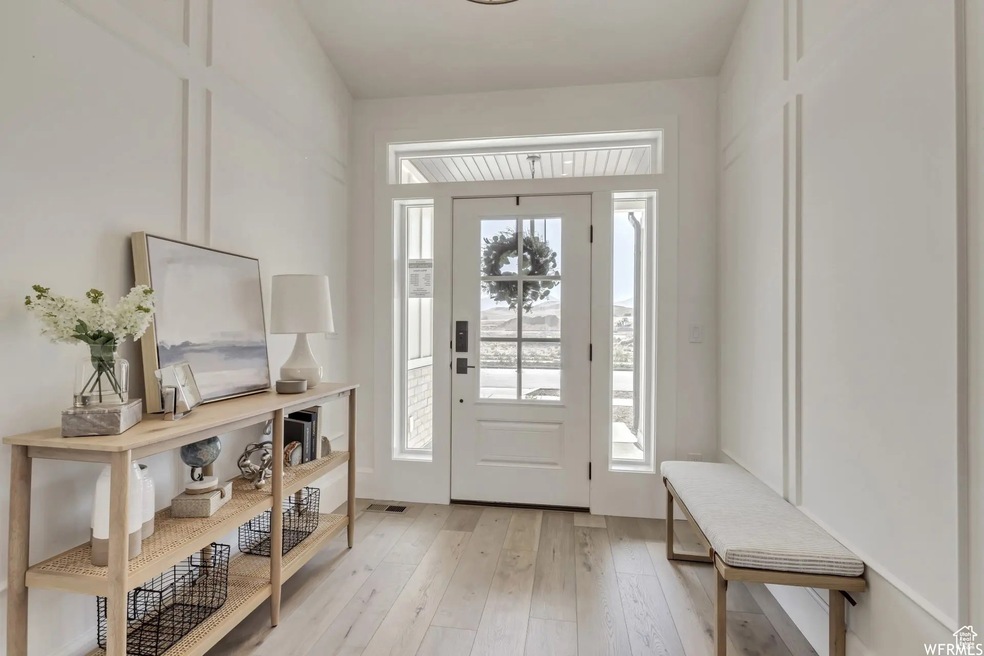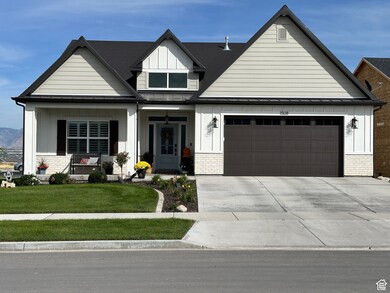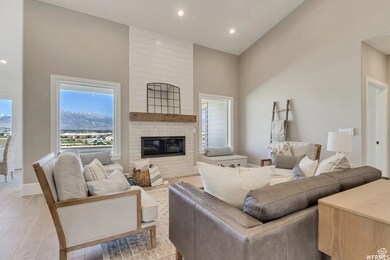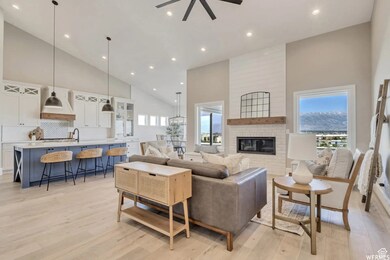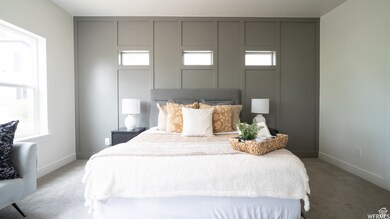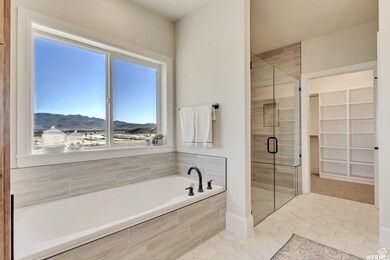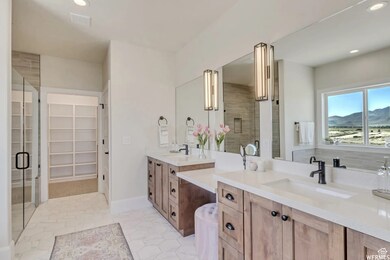
1441 N Starry Way Unit 213 Saratoga Springs, UT 84045
Estimated payment $4,522/month
Highlights
- New Construction
- Lake View
- Vaulted Ceiling
- Senior Community
- Clubhouse
- Rambler Architecture
About This Home
Welcome to Starhaven Villas! This elite, 55+ active community is the place to be. Our semi-custom, single family homes boast vaulted ceilings, gourmet kitchens, no step showers with separate tub and double vanities. Large and spacious family room for entertaining. Private patio, entrance from dining or master bedroom. Our clubhouse is state-of the-art and is breathtaking in all of it's shiny newness! All of our homes come with a full basement to finish as you like. Breathtaking views of the mountains and lake. Truly an EXCEPTIONAL place to live. Call to book a private showing today!
Home Details
Home Type
- Single Family
Year Built
- Built in 2024 | New Construction
Lot Details
- 2,614 Sq Ft Lot
- Landscaped
- Property is zoned Single-Family
HOA Fees
- $240 Monthly HOA Fees
Property Views
- Lake
- Mountain
Home Design
- Rambler Architecture
- Clapboard
- Asphalt
- Stucco
Interior Spaces
- 3,353 Sq Ft Home
- 2-Story Property
- Vaulted Ceiling
- 1 Fireplace
- Sliding Doors
- Den
- Basement Fills Entire Space Under The House
- Smart Thermostat
- Electric Dryer Hookup
Kitchen
- Built-In Double Oven
- Built-In Range
- Disposal
Flooring
- Carpet
- Tile
Bedrooms and Bathrooms
- 2 Main Level Bedrooms
- Primary Bedroom on Main
- Walk-In Closet
- 2 Full Bathrooms
Accessible Home Design
- Roll-in Shower
- ADA Inside
- Level Entry For Accessibility
Outdoor Features
- Covered patio or porch
Schools
- Riverview Elementary School
- Vista Heights Middle School
- Westlake High School
Utilities
- Central Heating and Cooling System
- Natural Gas Connected
Listing and Financial Details
- Home warranty included in the sale of the property
- Assessor Parcel Number 66-967-0213
Community Details
Overview
- Senior Community
- Association fees include ground maintenance
- Treva@Amres.Com Association, Phone Number (801) 253-7368
- Starhaven Villas Subdivision
Amenities
- Picnic Area
- Clubhouse
Recreation
- Snow Removal
Map
Home Values in the Area
Average Home Value in this Area
Property History
| Date | Event | Price | Change | Sq Ft Price |
|---|---|---|---|---|
| 07/10/2024 07/10/24 | Pending | -- | -- | -- |
| 05/01/2024 05/01/24 | For Sale | $649,000 | -- | $194 / Sq Ft |
Similar Homes in Saratoga Springs, UT
Source: UtahRealEstate.com
MLS Number: 2050062
- 1452 N Stellar Way Unit 307
- 1473 N Starry Way Unit 216
- 1491 N Starry Way Unit 218
- 1453 N Stellar Way Unit 315
- 1552 N Cozy Ln Unit 5
- 597 W Domanick Way Unit 4
- 1454 N Utah Cottage Dr Unit D
- 1474 N Utah Cottage Dr Unit D
- 1488 N Utah Cottage Dr Unit D
- 1488 N Utah Cottage Dr Unit C
- 1488 N Utah Cottage Dr Unit A
- 1488 N Utah Cottage Dr Unit B
- 1502 N Utah Cottage Dr Unit B
- 1502 N Utah Cottage Dr Unit A
- 1502 N Utah Cottage Dr Unit C
- 624 W Aspen Hills Blvd
- 667 W Aspen Hills Blvd
- 1597 N Cozy Ln Unit 14
- 1537 N Cozy Ln Unit 10
- 116 W Condor Rd
